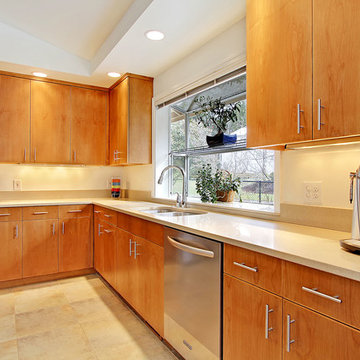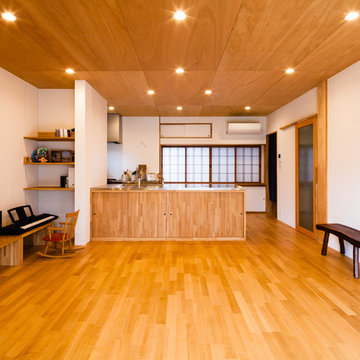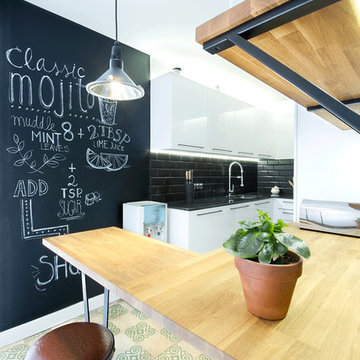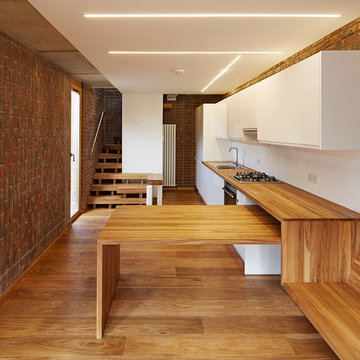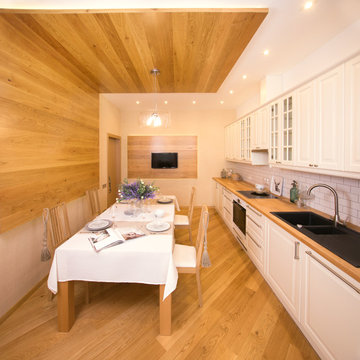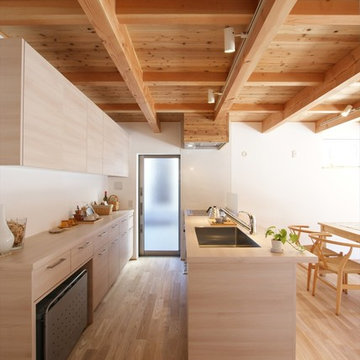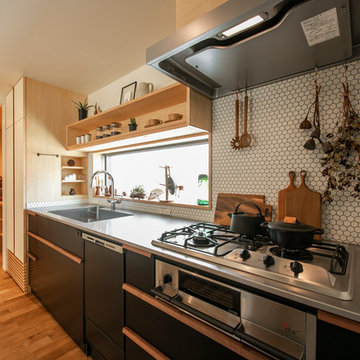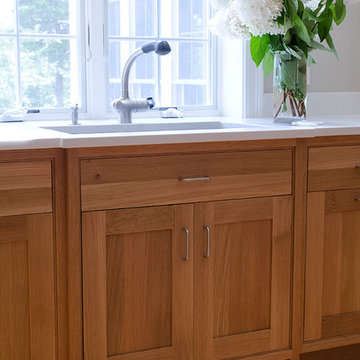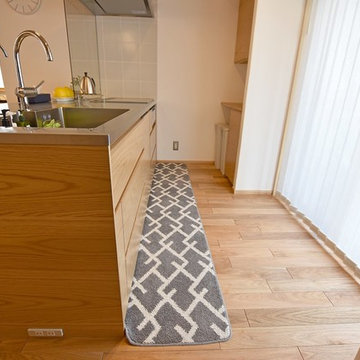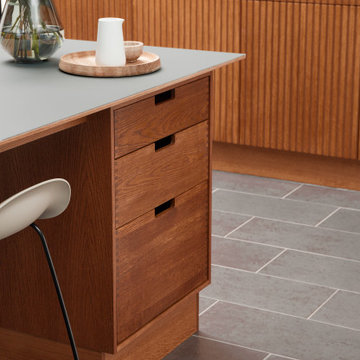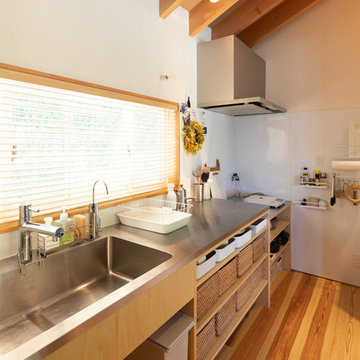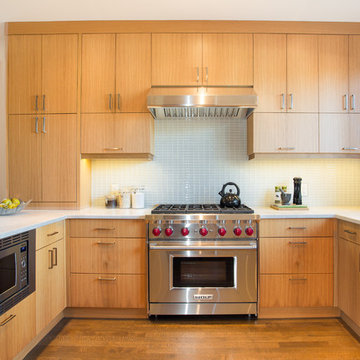Scandinavian Kitchen Design Ideas
Refine by:
Budget
Sort by:Popular Today
21 - 40 of 244 photos
Item 1 of 3

Set within an airy contemporary extension to a lovely Georgian home, the Siatama Kitchen is our most ambitious project to date. The client, a master cook who taught English in Siatama, Japan, wanted a space that spliced together her love of Japanese detailing with a sophisticated Scandinavian approach to wood.
At the centre of the deisgn is a large island, made in solid british elm, and topped with a set of lined drawers for utensils, cutlery and chefs knifes. The 4-post legs of the island conform to the 寸 (pronounced ‘sun’), an ancient Japanese measurement equal to 3cm. An undulating chevron detail articulates the lower drawers in the island, and an open-framed end, with wood worktop, provides a space for casual dining and homework.
A full height pantry, with sliding doors with diagonally-wired glass, and an integrated american-style fridge freezer, give acres of storage space and allow for clutter to be shut away. A plant shelf above the pantry brings the space to life, making the most of the high ceilings and light in this lovely room.
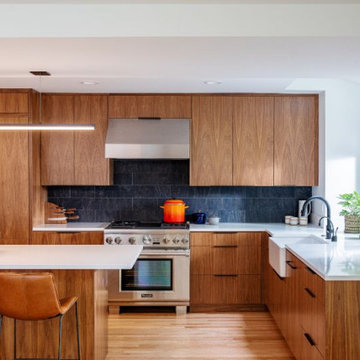
Hammer & Hand collaborated with Ashton Ford Design & Armin Quilici to give this Laurelhurst home in Portland, Oregon a big refresh. The team replaced finishes throughout the entire home, but the majority of the work took place in the kitchen and master bathroom. The kitchen was gutted and received all new appliances and finishes – including walnut cabinetry, white quartz countertops, and porcelain backsplash tile. The master bathroom has all new black walnut cabinetry, his and hers sinks, and black metal fixtures and accent lighting. The team also refinished an existing cedar accent wall, bringing out its natural beauty.
Another stand out feature of the remodel was the new staircase with oak stair treads, painted black aluminum handrail, and stainless steel air craft cables.
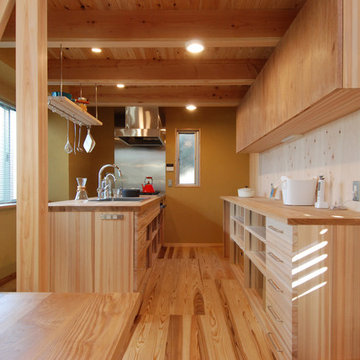
「キッチン」
奥行の長い敷地に合わせて、ダイニングテーブルの延長上にあるアイランド型の造作キッチン。
対面キッチンに比べ動線は横へと同じ流れで行き来出来ます。北面からの大きな開口部から明るい自然光が入ってきます。
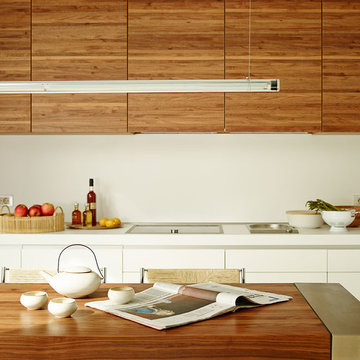
La arquitectura moderna de la primera mitad del siglo XX nos aportó una sobriedad geométrica que abría los espacios al aire y a la luz. Por su parte, la tradición romana había forjado una trayectoria arquitectónica a ambas orillas del Mediterráneo que conformaba el hogar en torno a un espacio fundamental para poder abrir cerrando, cerrar abriendo: el patio. A partir de este elemento clave, la vivienda de Igualada que aquí vemos representa un impactante ejemplo de cómo pueden confluir en el siglo XXI el espíritu moderno con la tradición arquitectónica local.
Fotografía: Eugeni Pons
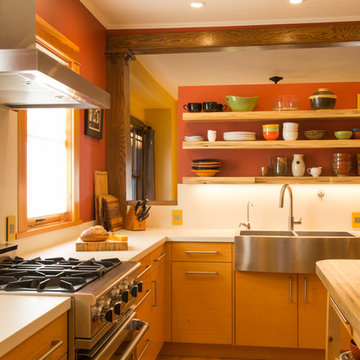
Modern elements the Client wanted was a stainless steel farm house sink. Custom wood floating shelves storing every day dishes became a very functional design element.
purlee photography
Scandinavian Kitchen Design Ideas
2

