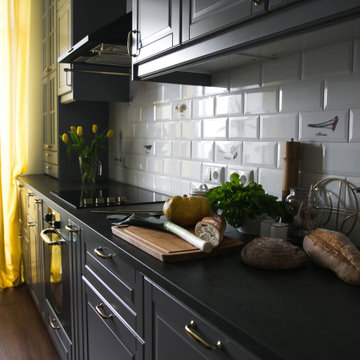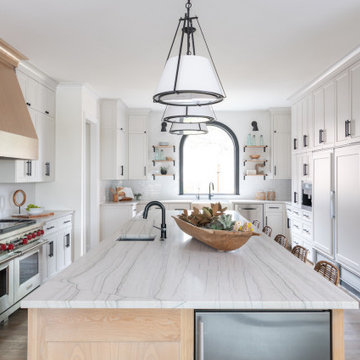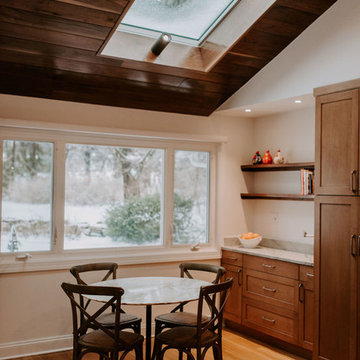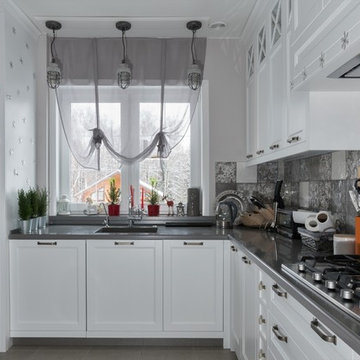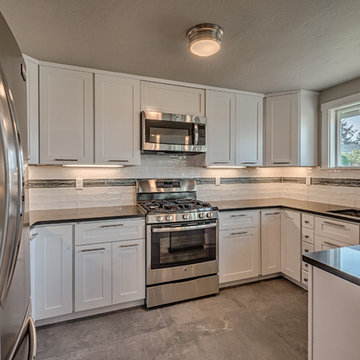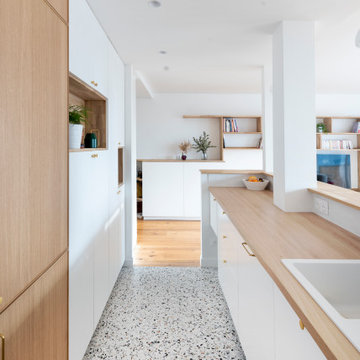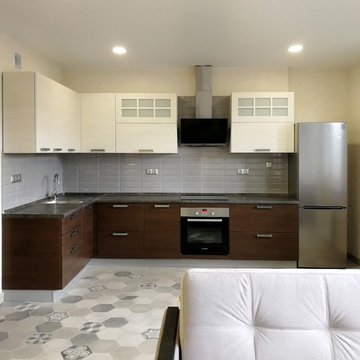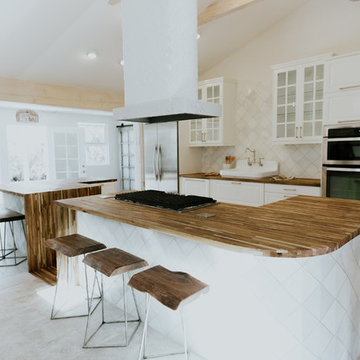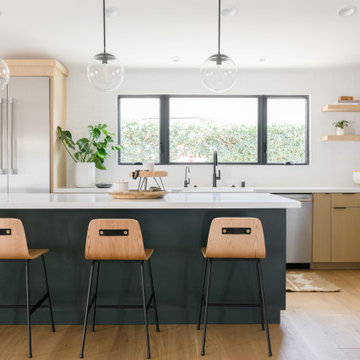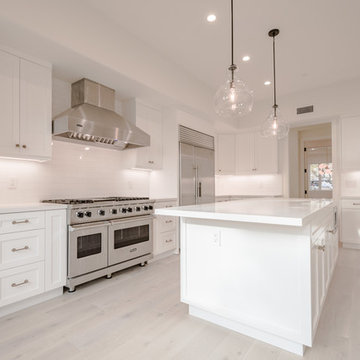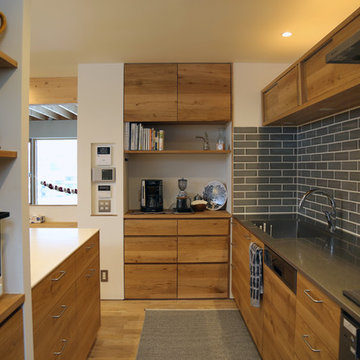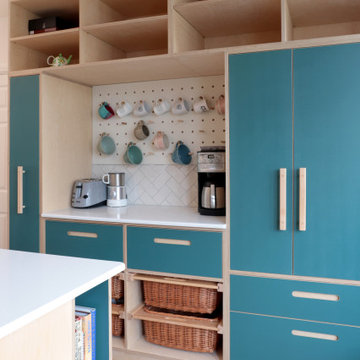Scandinavian Kitchen with Ceramic Splashback Design Ideas
Refine by:
Budget
Sort by:Popular Today
121 - 140 of 2,757 photos
Item 1 of 3
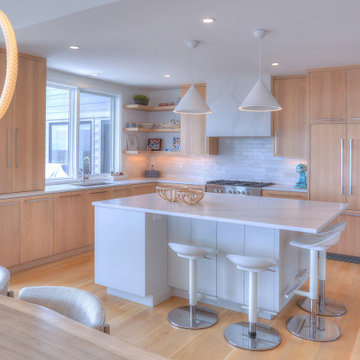
Captivated by the waterfront views, our clients purchased a 1980s shoreline residence that was in need of a modern update. They entrusted us with the task of adjusting the layout to meet their needs and infusing the space with a palette inspired by Long Island Sound – consisting of light wood, neutral stones and tile, expansive windows and unique lighting accents. The result is an inviting space for entertaining and relaxing alike, blending modern aesthetics with warmth seamlessly.
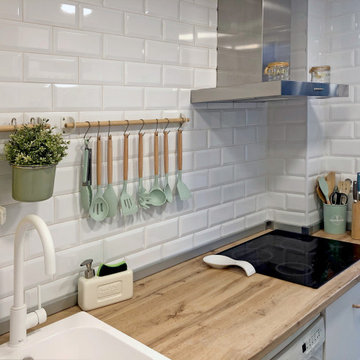
Bea y Aitor son una pareja joven que espera su primer hijo. Han decidido reformar su cocina antes de que nazca.
La idea que hemos propuesto es una cocina práctica, sencilla, para ser utilizada.
Los tonos claros aportan gran luminosidad, la encimera de madera calidez y sencillez. El resultado nos gusta mucho!!
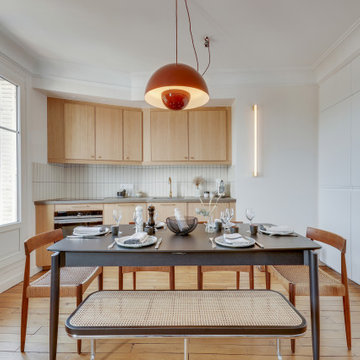
Grand espace ouvert de salle à manger cuisine avec vue sur Montmartre dans un style scandinave épuré et design, tons de bois clairs et rouge terracotta.
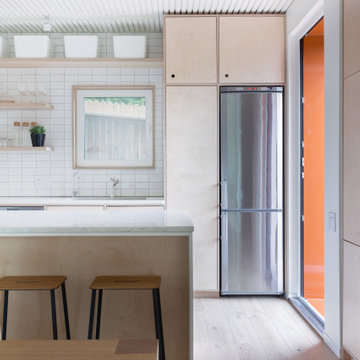
Simple, but contemporary finishes keep the kitchen clean and welcoming. Naturally finished birch ply cabinets with expressed end grain keep the aesthetic expressive but minimal, and evocative of a ;cabin within the city'.
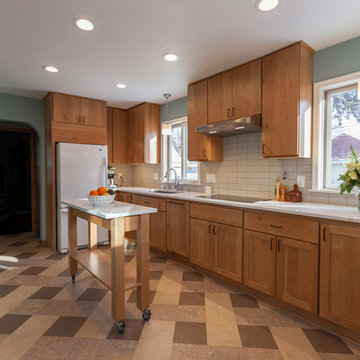
This 1901-built bungalow in the Longfellow neighborhood of South Minneapolis was ready for a new functional kitchen. The homeowners love Scandinavian design, so the new space melds the bungalow home with Scandinavian design influences.
A wall was removed between the existing kitchen and old breakfast nook for an expanded kitchen footprint.
Marmoleum modular tile floor was installed in a custom pattern, as well as new windows throughout. New Crystal Cabinetry natural alder cabinets pair nicely with the Cambria quartz countertops in the Torquay design, and the new simple stacked ceramic backsplash.
All new electrical and LED lighting throughout, along with windows on three walls create a wonderfully bright space.
Sleek, stainless steel appliances were installed, including a Bosch induction cooktop.
Storage components were included, like custom cabinet pull-outs, corner cabinet pull-out, spice racks, and floating shelves.
One of our favorite features is the movable island on wheels that can be placed in the center of the room for serving and prep, OR it can pocket next to the southwest window for a cozy eat-in space to enjoy coffee and tea.
Overall, the new space is simple, clean and cheerful. Minimal clean lines and natural materials are great in a Minnesotan home.
Designed by: Emily Blonigen.
See full details, including before photos at https://www.castlebri.com/kitchens/project-3408-1/
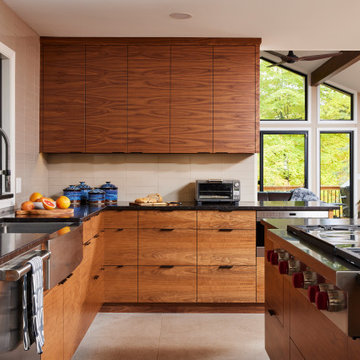
Minimalism meets organic coziness in this Japandi-inspired kitchen, accentuated by the serene tones of our 3x12 Ceramic Tile in Shetland Wool across the backsplash.
DESIGN
Colleen Fox Interiors
PHOTOS
Alyssa Lee Photograpahy
INSTALLER
Michael Strumpel
TILE SHOWN
3x12 in Shetland Wool
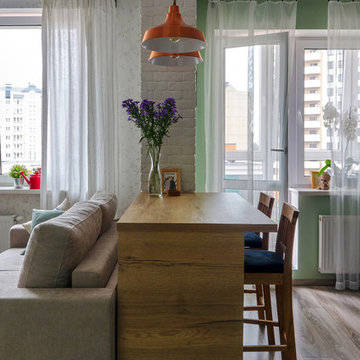
Эта небольшая квартира находится в Минске.
Основная задача - придумать уютный и удобный проект, уложиться в ограниченный бюджет.
Изначально это однокомнатная квартира с зоной кухни и прихожей. Было необходимо выделить место для изолированного спального места - обязательно кровати. Кроме ванной, остальная часть квартиры - единое пространство: прихожая переходит в кухню-гостиную. Лоджию решили не утеплять, там разместилось хранение и раскладная мебель (для теплых дней).
Мебель: Ikea, часть мебели выполнена под заказ.
Плитка: PARADYZ, Peronda, Керама Марацци.
Стены: покраска, обои BORÅSTAPETER.
Освещение: ikea, ArteLamp.
Сантехника: Ikea, Laufen, Roca.
Двери: Финские двери.
Scandinavian Kitchen with Ceramic Splashback Design Ideas
7
