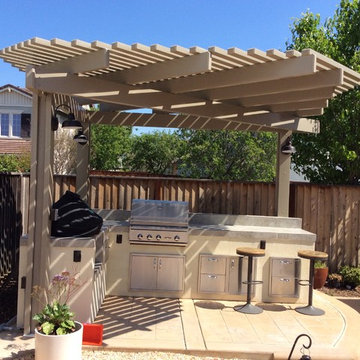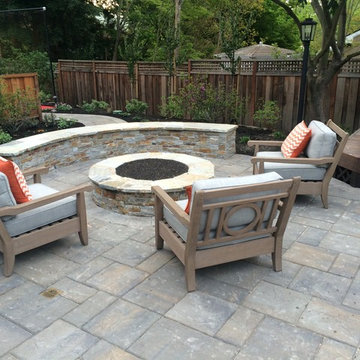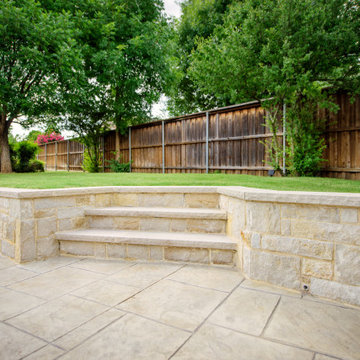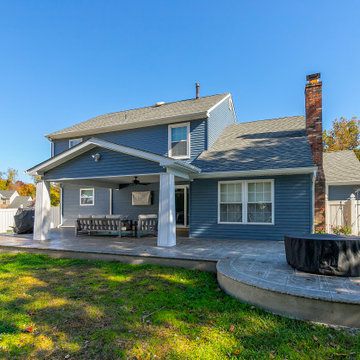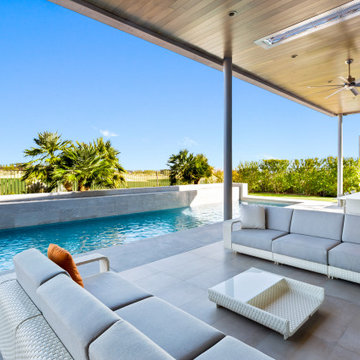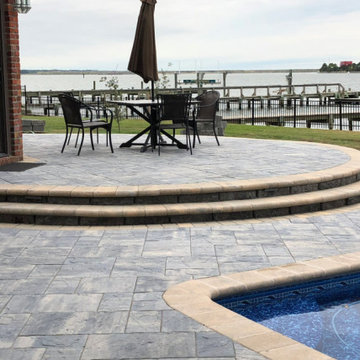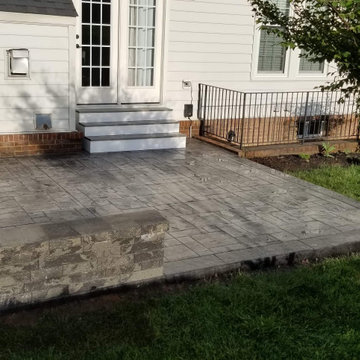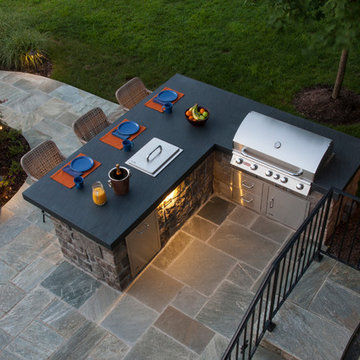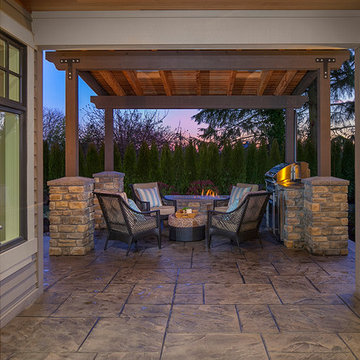Patio Design Ideas with Stamped Concrete
Refine by:
Budget
Sort by:Popular Today
1 - 20 of 8,679 photos
Item 1 of 2

American traditional Spring Valley home looking to add an outdoor living room designed and built to look original to the home building on the existing trim detail and infusing some fresh finish options.
Project highlights include: split brick with decorative craftsman columns, wet stamped concrete and coffered ceiling with oversized beams and T&G recessed ceiling. 2 French doors were added for access to the new living space.
We also included a wireless TV/Sound package and a complete pressure wash and repaint of home.
Photo Credit: TK Images
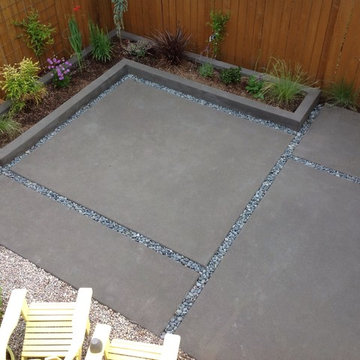
Unusable back ward area transformed into great lounging area in full use daily from the day we complete led. Check out review of Oleary project
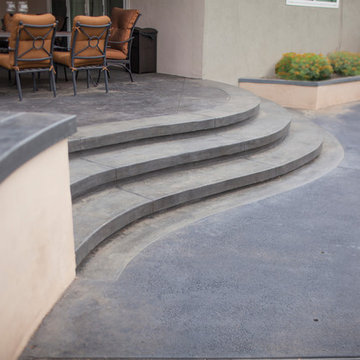
Dark stamped concrete steps down from the backyard patio area to the pool. Their curved design mimics the movement of the pool. TRU Landscape Services
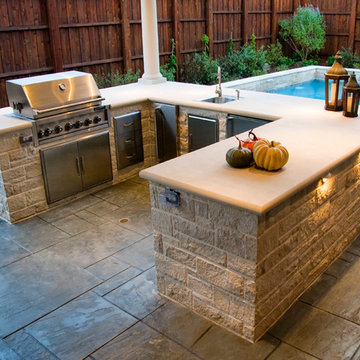
© Daniel Bowman Ashe www.visuocreative.com
for Dal-Rich Construction, Inc.
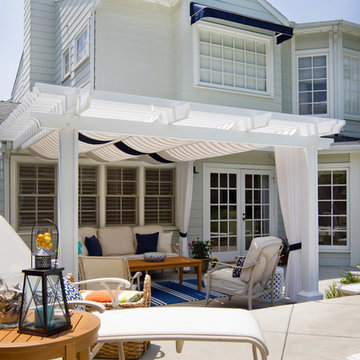
A Cape Cod style home with a backyard patio inspired by the East Coast. A casually elegant Hamptons style deck lends to family BBQs and relaxing in the afternoons. Turquoise accents and a range of blue fabrics pop against white and cream backgrounds. Bronze lanterns atop teak tables are perfect for a little light in the evenings. This coastal style backyard is located in Sierra Madre, California.
Photography by Erika Bierman,
Awnings and Curtains by La Belle Maison,
Landscape and Pool by Garden View Landscape, Nursery and Pools.
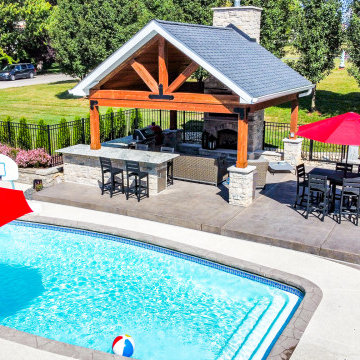
A pool side outdoor room with an open gable. This project features a beautiful gas fireplace, a custom stamped concrete patio, sitting walls, and an outdoor kitchen.
The outdoor kitchen includes:
- A Kamado Joe
- A Napoleon built in grill
- Fire Magic cabinets
- A True Fridge
- True fridge/freezer drawers
- Granite tops and a natural stone base
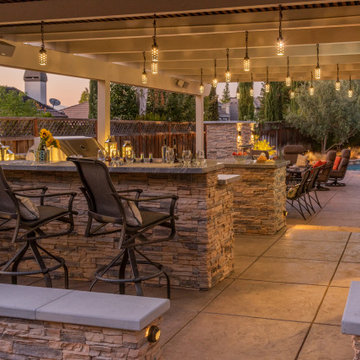
Tranquil patio & seating area with exceptional lighting throughout.
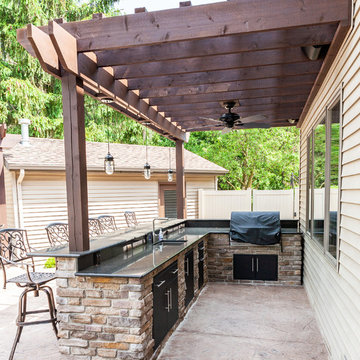
This space features two pergolas, bar, out door kitchen and lounge area. The bar area is brick and the patio floor is stamped concrete.
Patio Design Ideas with Stamped Concrete
1

