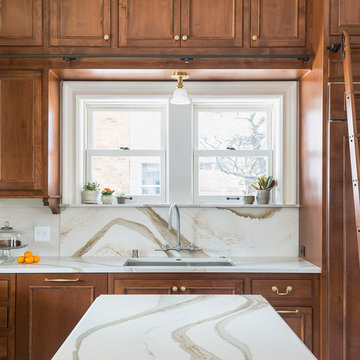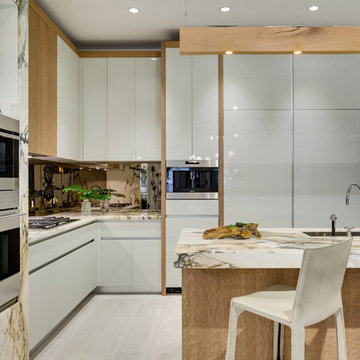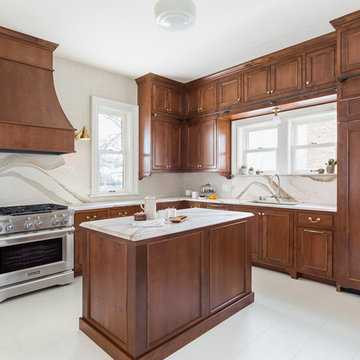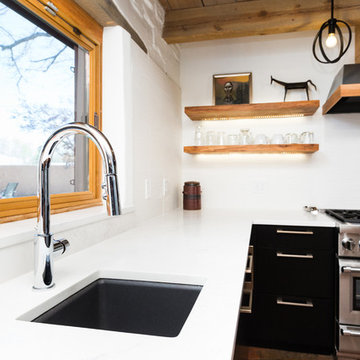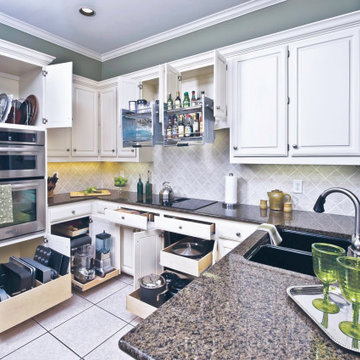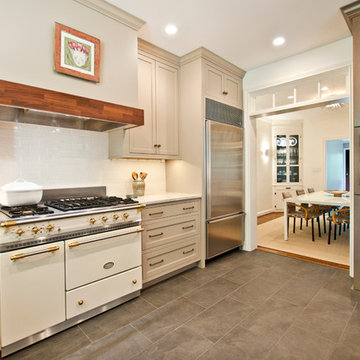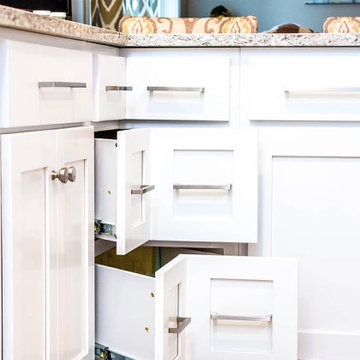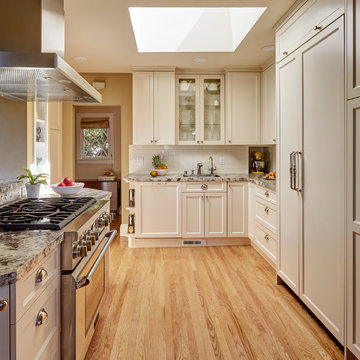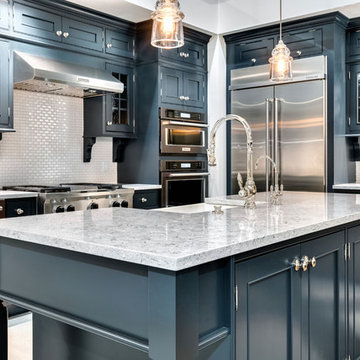Separate Kitchen with Multi-Coloured Benchtop Design Ideas
Refine by:
Budget
Sort by:Popular Today
121 - 140 of 3,400 photos
Item 1 of 3

Designing a new staircase to connect all three levels freed up space for this kitchen. Before, my client had to squeeze through a narrow opening in the corner of the kitchen to access an equally narrow stair to the basement. In the process of evaluating the space we discovered there was no foundation under the kitchen walls! Noticing that the entry to their home was little used--everyone came right in to the kitchen--gave me the idea that we could connect the kitchen to the entry and convert it into a pantry! Hence, the white painted brick--that wall was formerly an exterior wall.
William Feemster
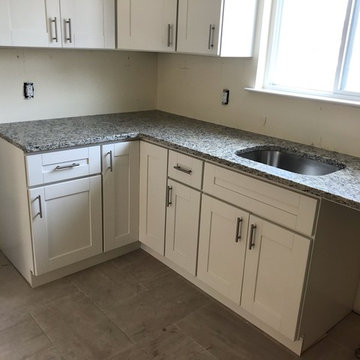
This modern kitchen is both beautiful and practical thanks to new Santa Cecilia granite counter tops!

Shiloh Cabinetry Heatherstone Poplar island with Shiloh Cabinetry Maple Polar perimeter. J. Peterson Homes, Dixon Interior Design LLC, Ashily Avila Photography

The in-law suite kitchen could only be in a small corner of the basement. The kitchen design started with the question: how small can this kitchen be? The compact layout was designed to provide generous counter space, comfortable walking clearances, and abundant storage. The bold colors and fun patterns anchored by the warmth of the dark wood flooring create a happy and invigorating space.
SQUARE FEET: 140

This small blue kitchen, makes the most of the space available while punching big in color and style. with beautiful beaded inset cream cabinetry and blue range and hood, this kitchen showcases the owners flair and love of color.

This small kitchen packs a powerful punch. By replacing an oversized sliding glass door with a 24" cantilever which created additional floor space. We tucked a large Reid Shaw farm sink with a wall mounted faucet into this recess. A 7' peninsula was added for storage, work counter and informal dining. A large oversized window floods the kitchen with light. The color of the Eucalyptus painted and glazed cabinets is reflected in both the Najerine stone counter tops and the glass mosaic backsplash tile from Oceanside Glass Tile, "Devotion" series. All dishware is stored in drawers and the large to the counter cabinet houses glassware, mugs and serving platters. Tray storage is located above the refrigerator. Bottles and large spices are located to the left of the range in a pull out cabinet. Pots and pans are located in large drawers to the left of the dishwasher. Pantry storage was created in a large closet to the left of the peninsula for oversized items as well as the microwave. Additional pantry storage for food is located to the right of the refrigerator in an alcove. Cooking ventilation is provided by a pull out hood so as not to distract from the lines of the kitchen.
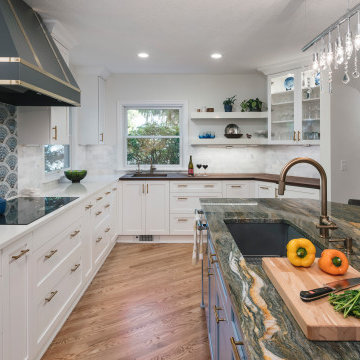
Through the charming original architecture of this 1800s carriage house in Gresham, Oregon, an elegant, newly remodeled kitchen gleams. The U-shaped surround has stately white recessed panel cabinets with knurled brass hardware and both white quartz and walnut butcher block counter tops. A uniquely shaped cornflower blue island with an impressive quartzite slab counter top. And the star of the space; a backsplash behind the range made with a stunning jazz glass mosaic tile aptly named, "fan club."
Separate Kitchen with Multi-Coloured Benchtop Design Ideas
7

