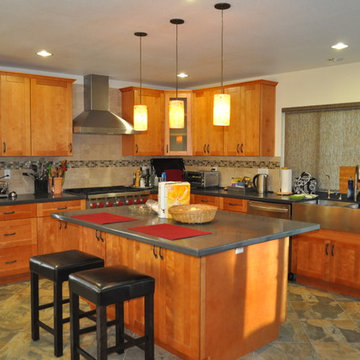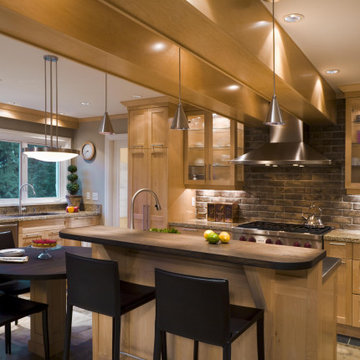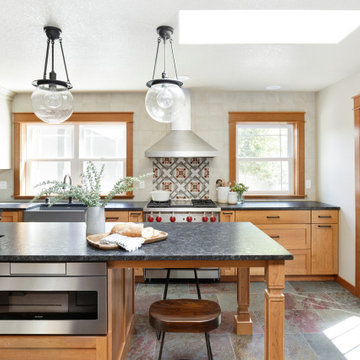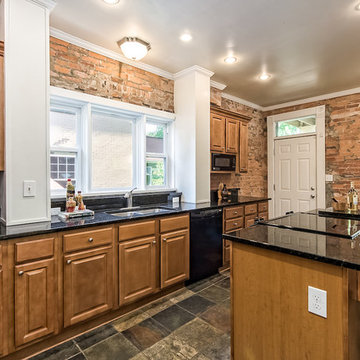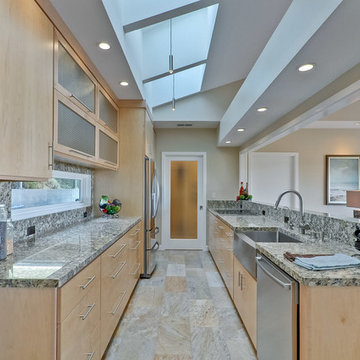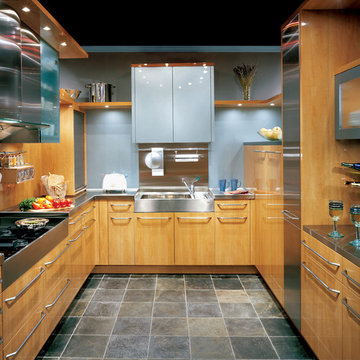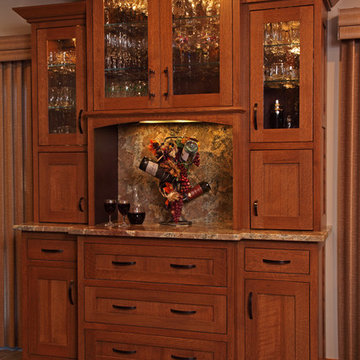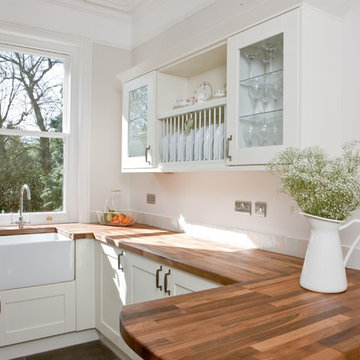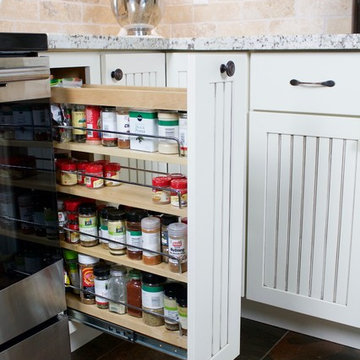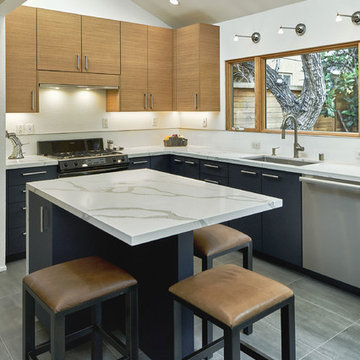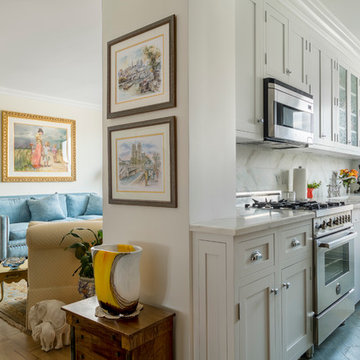Separate Kitchen with Slate Floors Design Ideas
Refine by:
Budget
Sort by:Popular Today
121 - 140 of 1,676 photos
Item 1 of 3
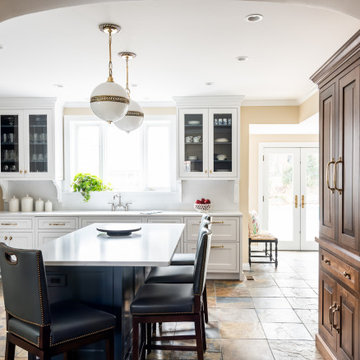
Light filled kitchen by Karen Korn Interiors. Photography by Karen Palmer Photography. A gracious kitchen with beautiful hardware and details. A mix of cabinetry in walnut, blue, and white.
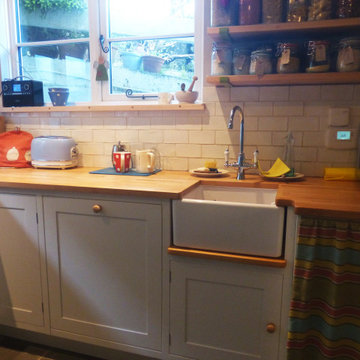
This small cottage had a small kitchen and very little storage space. To accommodate a large fridge freezer, a washing machine, a dishwasher and an oven and still have useful storage space and worksurface was tricky.
A tall and deep larder cupboard beside the fridge was the answer to storing food and the well designed corner cabinet accommodates all pots and pans. The pull-out shelf under the sink allows easy access to all the cleaning products. Other features such as plinth drawer, a small wall cupboard and wall shelves on brackets for kiln jars added valuable storage space without making the room too small. The freestanding washing machine was hidden behind a curtain for added colour and a bit of extra worktop above.
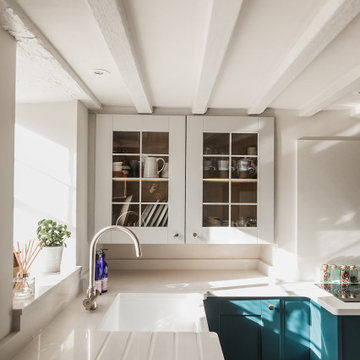
A light and airy basement Kitchen Design featuring 5 panelled blue shaker base cabinets and light grey glass wall cabinets. Quartz worktop, up stand and Splash back
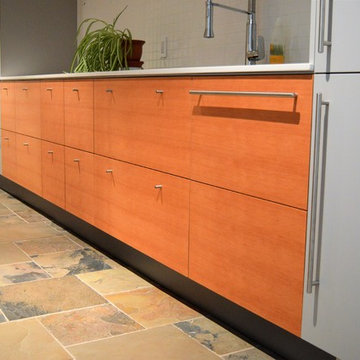
Vertical grain Douglas Fir Flat slab doors and drawer fronts with clear Osmo finish. Built-in fridge, dishwasher, stove, and oven. Custom made grey for end cabinetry. All drawers are stainless steel with upper pull outs. Under sink tip out and horseshoe drawers. Still waiting on Hood vent from Germany to be installed.
Douglas Fir servery- with lighting display and flat sawn douglas fir backsplash.
Design by: Studio Linea Architects INC. Built by: Millard Bautista Designs
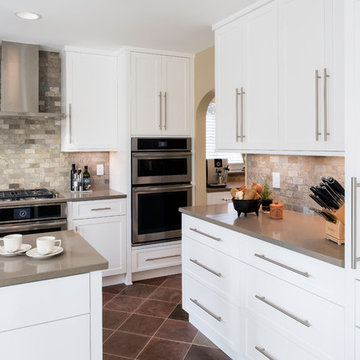
Sleek, extra-long cabinet pulls tie in with the stainless steel appliances and add a rectilinear look to the kitchen. The straight lines are offset by the diagonal layout of the multi-toned slate floor tiles.
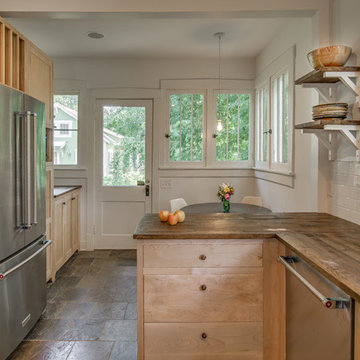
An emphasis on natural materials in a historic bungalow situates this kitchen firmly in a Craftsman tradition, while modern details keep it open and functional for an active family.
Fully inset Shaker-style cabinetry with hand-carved furniture-style toe kicks gives a sense of serenity and timelessness. White subway tile by Allen + Roth is dressed up by a marble chevron detail by the same designers. The custom cabinetry features a broom closet, recycling bins, a baking station, and open platter storage.
Garrett Buell
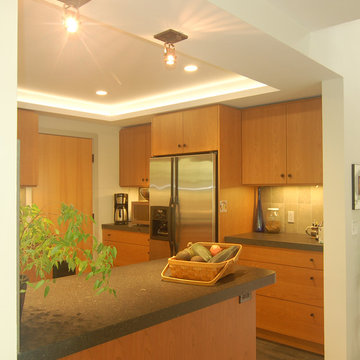
A truly soft contemporary look -- clean lines without fuss mix with warm colors and light wood finishes for an inviting whole. A kitchen that you want to cook in. We combined the kitchen entry and pass-thru into one big opening, removing the short hanging cabinets and adding a bar peninsula, to create an open plan kitchen/dining/living area. Next, we moved the refrigerator down, centering it on the wall, removing it from its former cramped corner position. On either side of the refrigerator the homeowner’s wife requested extra wide (42”) deep drawers and more counter space. The range remained in place and gained a stylish stainless chimney hood. For great storage access we added corner swing-out shelves, lots of deep drawers, roll-out shelves and a pull-out trash cabinet. The wall corner cabinets were flared for extra storage and optional lazy susans.
The new counter is engineered quartz with a textured finish in a dark charcoal color. The backsplash features large format tile in a variegated pattern of beige and green while the floor tile harmonizes in tones of mossy green. We added a nice new stainless dishwasher and undermount stainless sink and finished off the remodel with a tray ceiling and recessed lights.
Wood-Mode Fine Custom Cabinetry: Brookhaven's Vista
Separate Kitchen with Slate Floors Design Ideas
7
