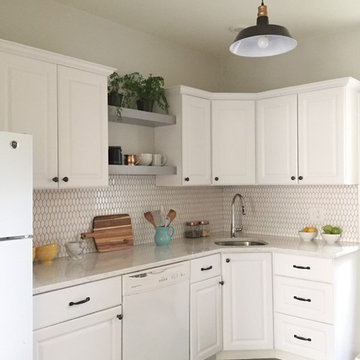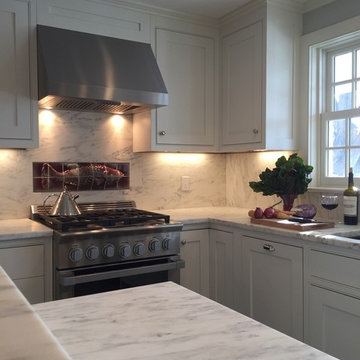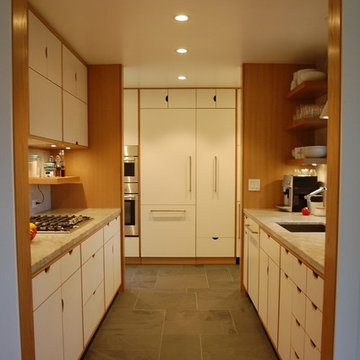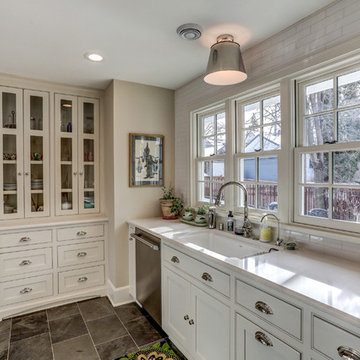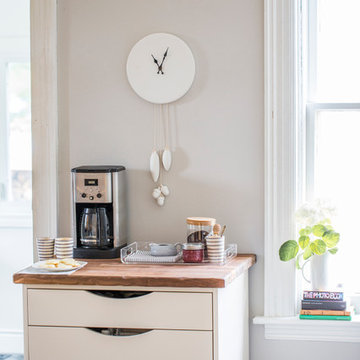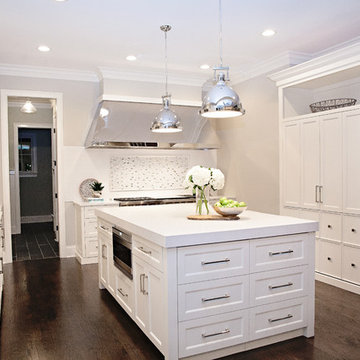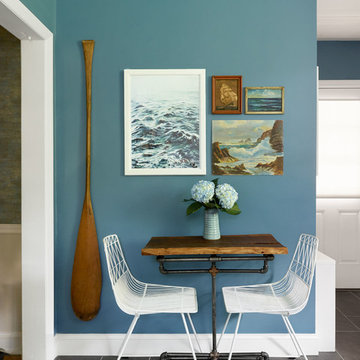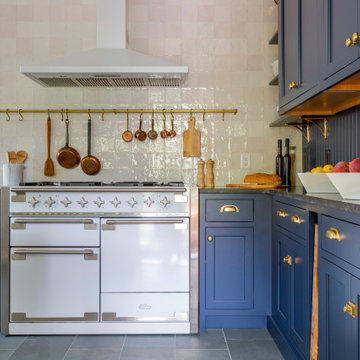Separate Kitchen with Slate Floors Design Ideas
Refine by:
Budget
Sort by:Popular Today
81 - 100 of 1,676 photos
Item 1 of 3

Full slab backsplashes in Bistro Green carry up the pattern for a bold color statement, complimented by the white cabinetry, producing a unified and clean aesthetic.
Photo: Glenn Koslowsky
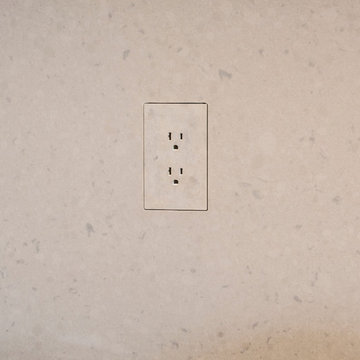
Tru Fig outlet in backsplash. Flush mounted. The vignette within Barrett Technology’s Design Center is one of its kind in the industry. Built to inspire and inform, this kitchen showcases today’s most innovative solutions in real world settings. All the technology (video, audio, lighting, security and HVAC) is controlled through a single app on the iPad. Even the motorized window shades, task & accent lighting are controlled via the Lutron Lighting Control System. It allows for lighting scene selection at the touch of a single button – including a “Cook” scene which when pressed will activate the lighting to an optimal 100% over the kitchen sink & island areas and will also drop the motorized spice rack from behind the wall cabinet.
Project specs: Thermador appliances, Caesarstone countertops in honed Pebble. Single app control system by Savant.
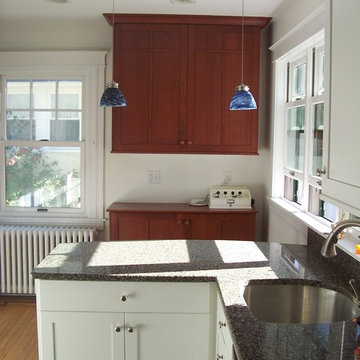
Plain & Fancy cabinetry. The far cabinets can be seen from the dining room and were designed to match the client's dining room set. Not seen in this photo, the base cabinet was built on foot-high legs to not hide the boarder on the wood floor.
The base cabinet in the foreground is only 12" deep. Beneath the drawer, the doors tilt out together to reveal double trash bins, side-by-side.
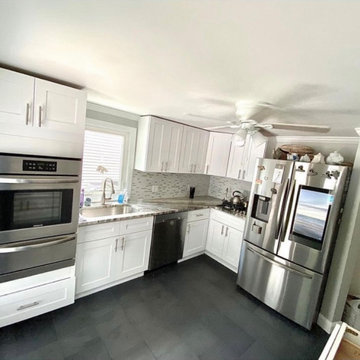
Beautiful... one of our favorite small remodels. Using the right theme can help increase your space visually, especially for this 10’ by 10’ kitchen. Using a slate look for the tile really helps the cabinets and metals pop in this setting. It’s important to always remember the color scheme and theme for the space. This kitchen has an under mounted sink for a modern look. This also has a 24” cook top to allow the large refrigerator.

This contemporary barn is the perfect mix of clean lines and colors with a touch of reclaimed materials in each room. The Mixed Species Barn Wood siding adds a rustic appeal to the exterior of this fresh living space. With interior white walls the Barn Wood ceiling makes a statement. Accent pieces are around each corner. Taking our Timbers Veneers to a whole new level, the builder used them as shelving in the kitchen and stair treads leading to the top floor. Tying the mix of brown and gray color tones to each room, this showstopper dinning table is a place for the whole family to gather.

The U-shaped kitchen features a peninsula for extra countertop prep space and a "hidden" cabinet-panel dishwasher. The new, sliding glass doors flood warm light into the breakfast area, creating a cozy spot for morning coffee. A cabinetry-style pantry is tucked into a formerly unused wall void at the far left, adding extra storage space that our clients have always desired.
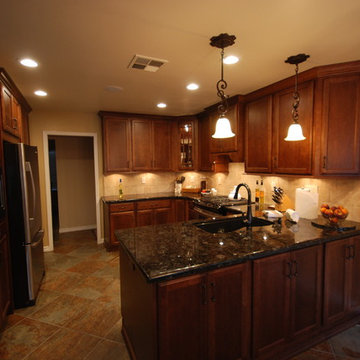
StarMark maple cabinets with chestnut stain, Volga Blue granite with waterfall edge, Kohler Langlade sink in Caviar, Kohler Cruette faucet in oil rubbed bronze, durango cream tumbled stone backsplash.
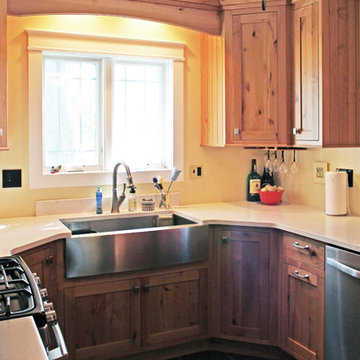
The homeowners wanted to incorporate a stainless steel farm sink. We added a pretty window valance above the window to connect the cabinets on either side of the window. The ends of the upper cabinets also are finished with beadboard.
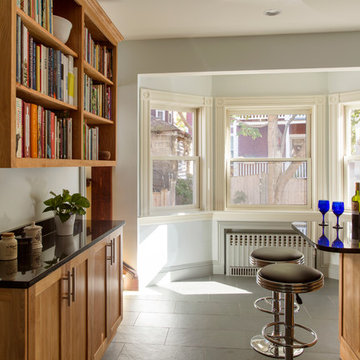
This compact kitchen in Somerville, MA features cherry cabinets, a granite counter in Black Pearl and a Montauk Blue slate floor. Photography: Eric Roth
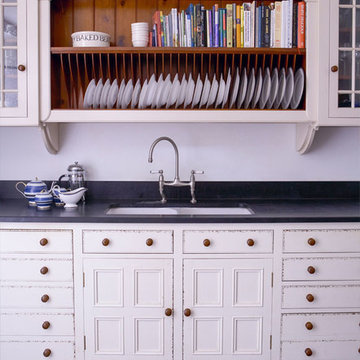
A farmhouse kitchen was installed into this 14th Century Manor with a distressed look. A double undermounted Belfast sink and integrated dishwasher disguised as drawers to the left of the sink. Dark honed granite worktop to match the original 14th Century slate slab flooring.
Separate Kitchen with Slate Floors Design Ideas
5
