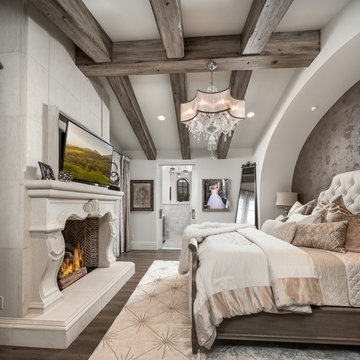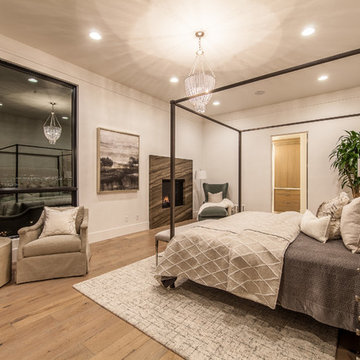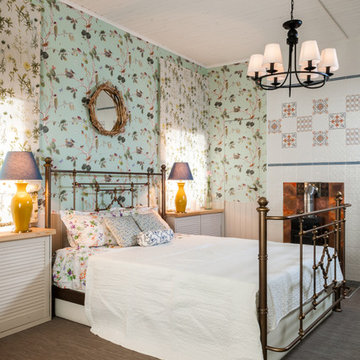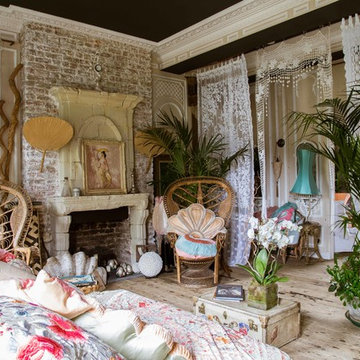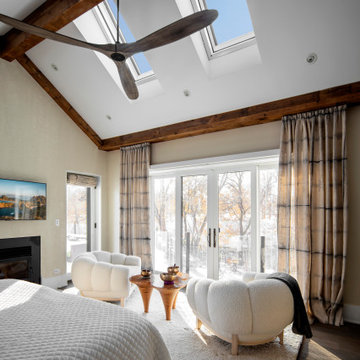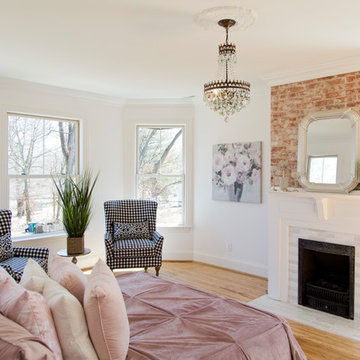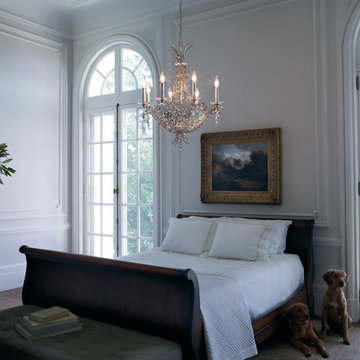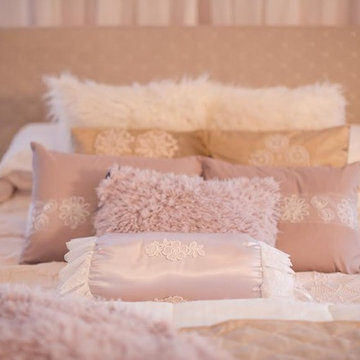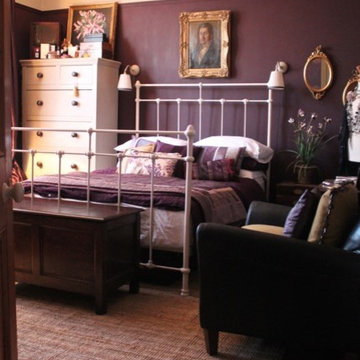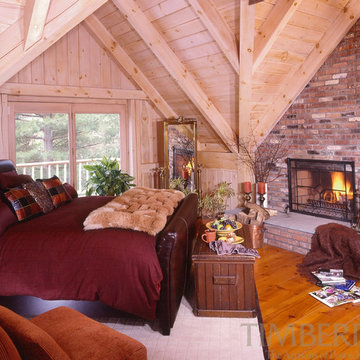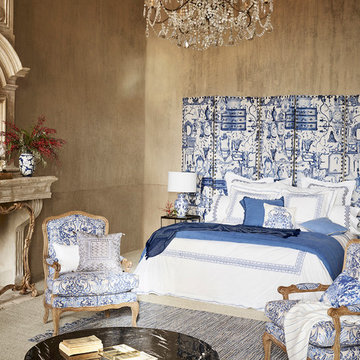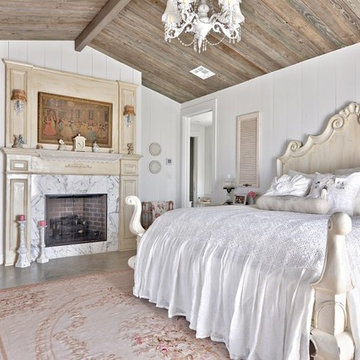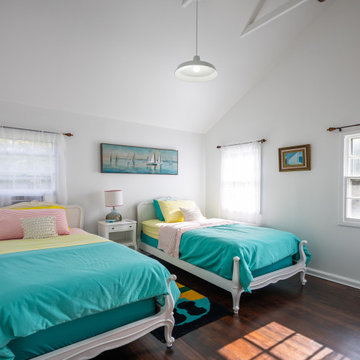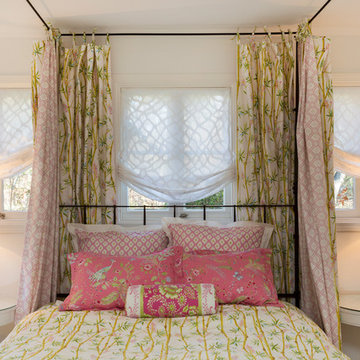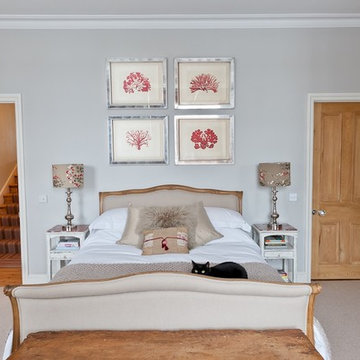Shabby-Chic Style Bedroom Design Ideas
Refine by:
Budget
Sort by:Popular Today
1 - 20 of 169 photos
Item 1 of 3

World Renowned Architecture Firm Fratantoni Design created this beautiful home! They design home plans for families all over the world in any size and style. They also have in-house Interior Designer Firm Fratantoni Interior Designers and world class Luxury Home Building Firm Fratantoni Luxury Estates! Hire one or all three companies to design and build and or remodel your home!
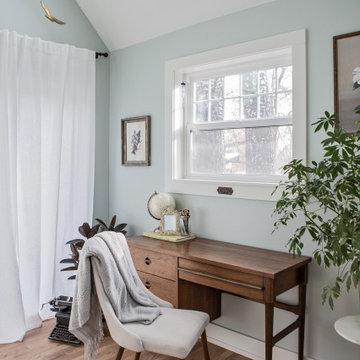
This primary suite is truly a private retreat. We were able to create a variety of zones in this suite to allow room for a good night’s sleep, reading by a roaring fire, or catching up on correspondence. The fireplace became the real focal point in this suite. Wrapped in herringbone whitewashed wood planks and accented with a dark stone hearth and wood mantle, we can’t take our eyes off this beauty. With its own private deck and access to the backyard, there is really no reason to ever leave this little sanctuary.
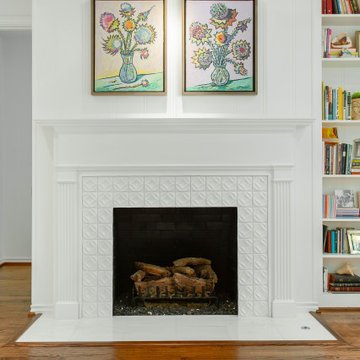
This 1960's home needed a little love to bring it into the new century while retaining the traditional charm of the house and entertaining the maximalist taste of the homeowners. Mixing bold colors and fun patterns were not only welcome but a requirement, so this home got a fun makeover in almost every room!
The primary bedroom hosts another fireplace that needed a small facelift. The original fireplace screen and tile/wood/brick surround and hearth were demoed. On the fireplace surround, we installed Ann Sacks Circa 4"x4" Bright White tile in a straight lay. The floor hearth is Marble Systems Snow White marble, 12"x12" also in a straight lay.
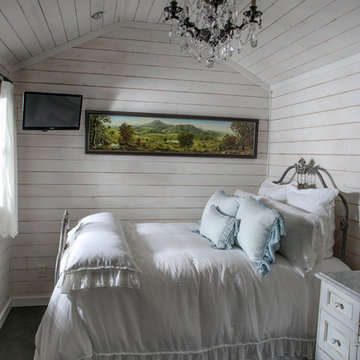
Painted in a rustic white finish, the orange pine walls of the cabin were painted by the homeowners own hand using a sock and rubbing paint with a light hand so that the knots would show clearly to achieve the look of a lime-washed wall. The antique French Iron bed was located on line and brought in from California. The peeling paint shows the layers of age with French blue, white and rust tones peeking through. Layers and layers of handmade linens by Bella Notte adorn the bed with lofty piles of pure down comforters and pillows providing the ultimate comfort for chilly evening nights.
Designed by Melodie Durham of Durham Designs & Consulting, LLC.
Photo by Livengood Photographs [www.livengoodphotographs.com/design].
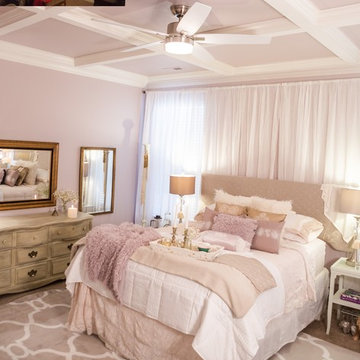
Shabby Chic Master Suite Design with Custom designed headboard, window treatments & all bedding by Dawn D Totty design.
Shabby-Chic Style Bedroom Design Ideas
1
