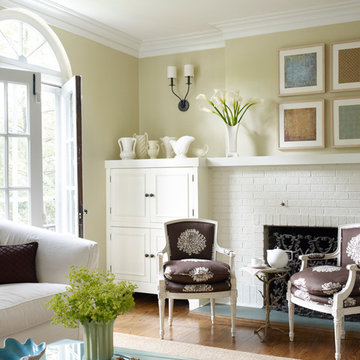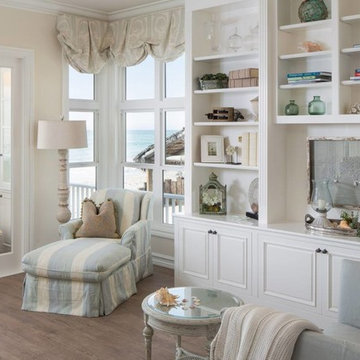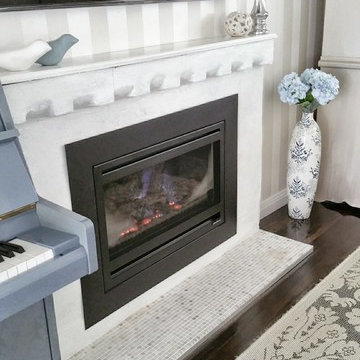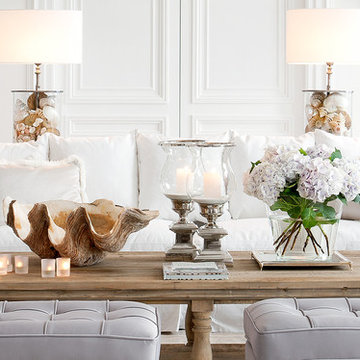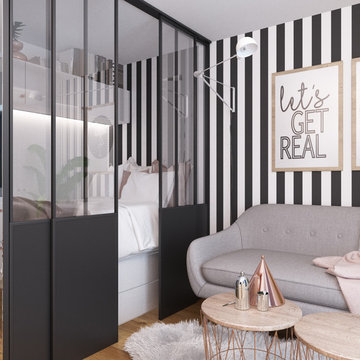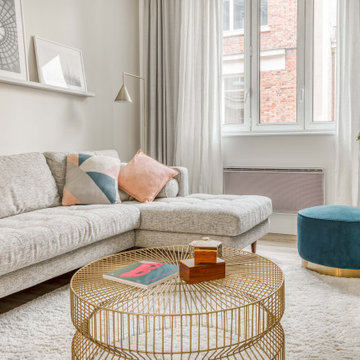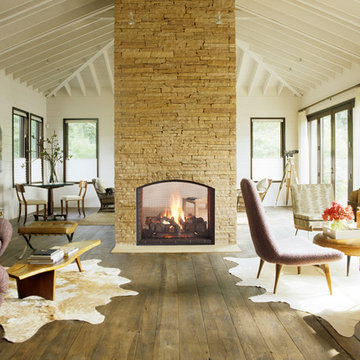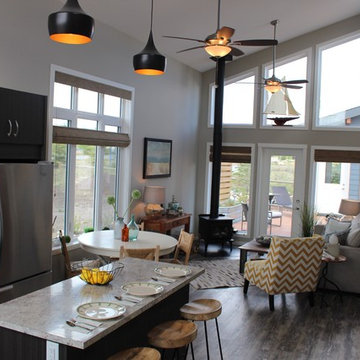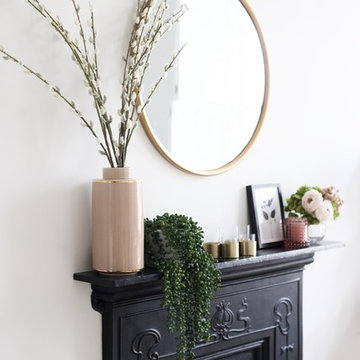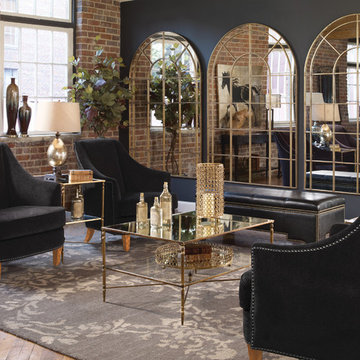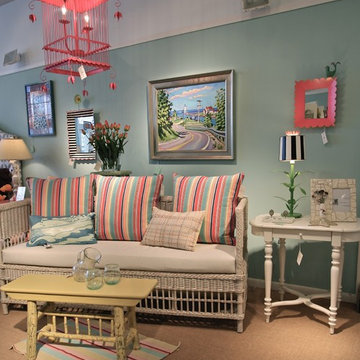Shabby-Chic Style Living Room Design Photos
Refine by:
Budget
Sort by:Popular Today
1 - 20 of 515 photos
Item 1 of 3
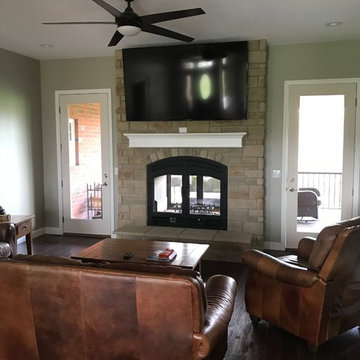
Acucraft Hearthroom 44 Indoor Outdoor See Through Wood Burning Fireplace with Arched Front & Doors, Basket Handles, Black Matte Finish, Real Stone Surround and Hearthstone Hearth.
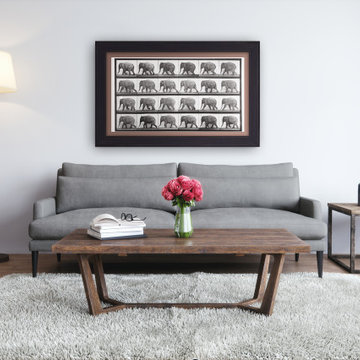
Shown here is our Black style frame on a Samsung The Frame television. Affordably priced from $399 and specially made for Samsung The Frame Televisions.
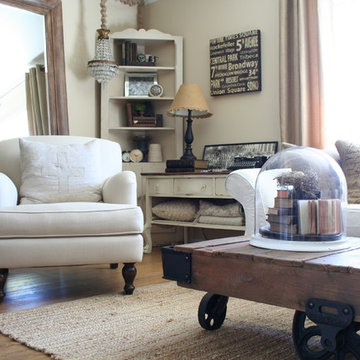
Suited for quiet reading in the mornings and entertaining friends in the evening, this cozy space offers natural light and subtle ambiance. Most of the furnishings and accessories are antique store finds. The rolled arm chairs were purchased locally from The Sofa Guy in Thousand Oaks.
Designed by Jennifer Grey
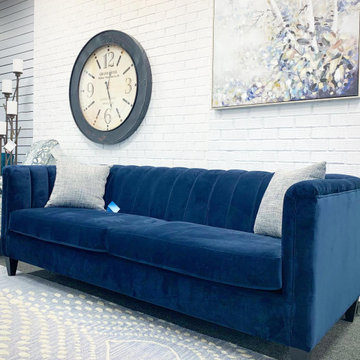
The Duchess Sofa by Birchwood Furniture
Now the GRAND PRIZE in our current GIVEAWAY. (See our Instagram for details @furnifirst)
This gorgeous sofa is available for custom order in Standard and Condo sizes in a variety of upholstery options
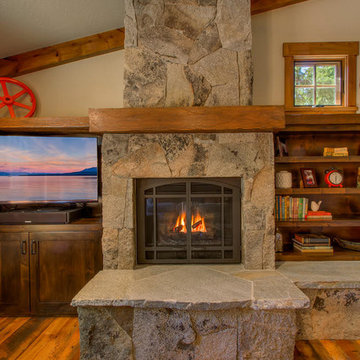
Stone fireplace is central to the Living Room. Bookshelves and a TV cabinet flank the gas fireplace. A distressed timber mantle is mimicked at the picture rail and the top of the bookcase. Flooring also is distressed wood.
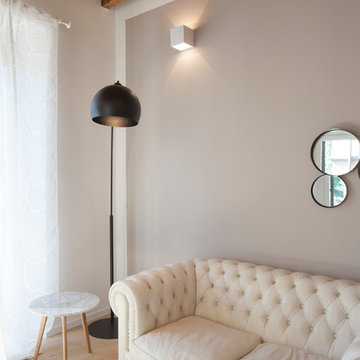
Zona giorno provvista di comodo divano e doppio affaccio, dal quale si può godere della vista del Parco Trotter. L'uso di pochi arredi e di materiali naturali, rendono l'ambiente la rendono in armonia con il contesto.
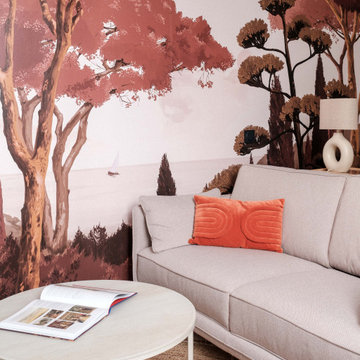
out en longueur et profitant de peu de lumière naturelle, cet appartement de 26m2 nécessitait un rafraichissement lui permettant de dévoiler ses atouts.
Bénéficiant de 3,10m de hauteur sous plafond, la mise en place d’un papier panoramique permettant de lier les espaces s’est rapidement imposée, permettant de surcroit de donner de la profondeur et du relief au décor.
Un espace séjour confortable, une cuisine ouverte tout en douceur et très fonctionnelle, un espace nuit en mezzanine, le combo idéal pour créer un cocon reprenant les codes « bohêmes » avec ses multiples suspensions en rotin & panneaux de cannage naturel ici et là.
Un projet clé en main destiné à la location hôtelière au caractère affirmé.

ふきぬけリビングの床素材はバンブーフローリング。メのつんだ美しい無垢の竹積層です。壁も同素材とし連続感をつくる。奥には落着いた雰囲気の畳の間が涼しげに存在する。※バンブーフロア|グレイスバンブー|イントリプル社★撮影|黒住直臣J★施工|TH-1
★コーディネート|ザ・ハウス
Shabby-Chic Style Living Room Design Photos
1
