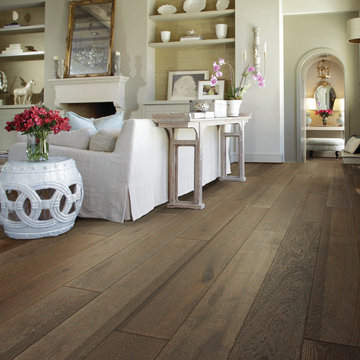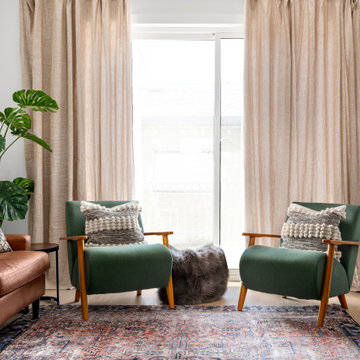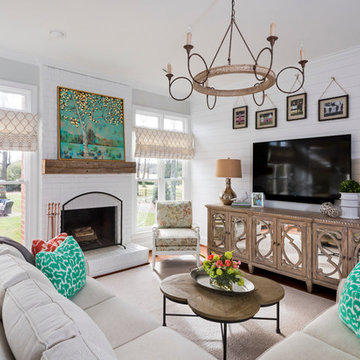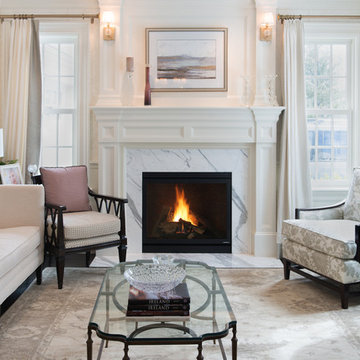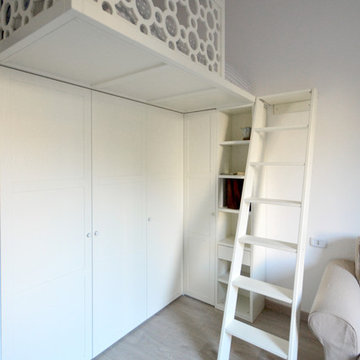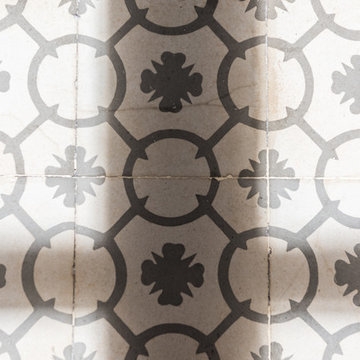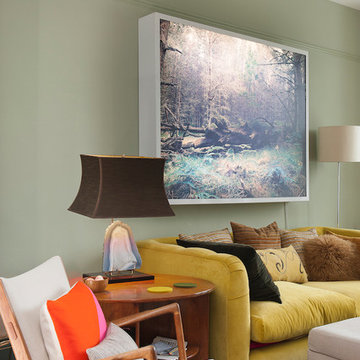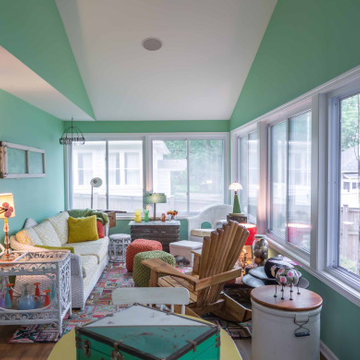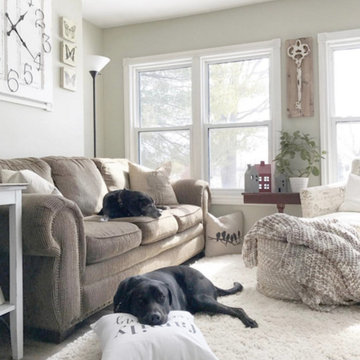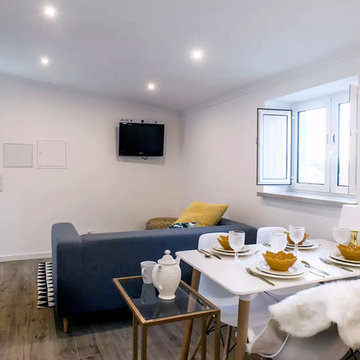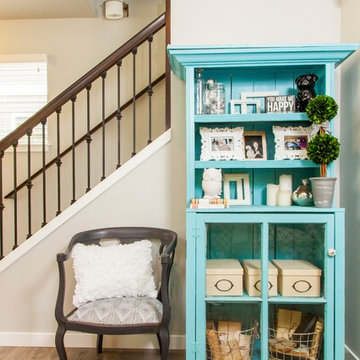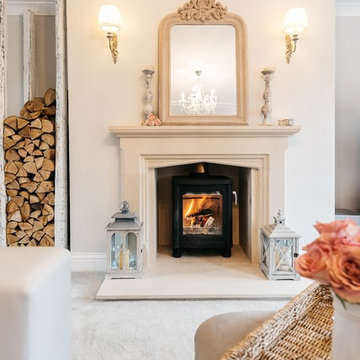Shabby-Chic Style Living Room Design Photos
Refine by:
Budget
Sort by:Popular Today
61 - 80 of 515 photos
Item 1 of 3
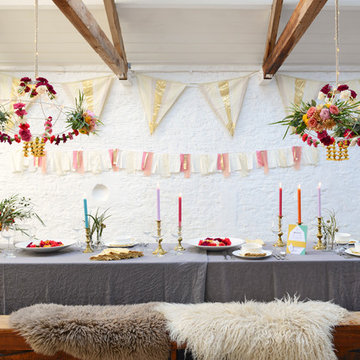
A series of bespoke designed chandeliers using quality faux flowers and foliage suitable for outside spaces, barns, conservatories.
Photos by Emily Coles at www.emilycolesphoto.com
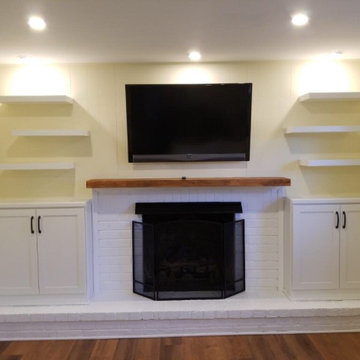
We painted the brick on this 1960's fireplace and installed new custom cabinets and floating shelves.

Open Family room-dining room & Kitchen Boho-chic design characterized by neutral color palette, natural material, and lots of art.
the living room consists of a u-shaped sectional, a modern simple fireplace surrounded by a minimalist design side chair for a beautiful reading corner.
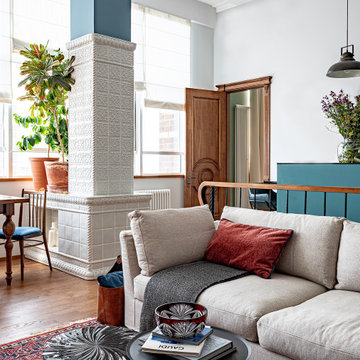
Артистичный интерьер квартиры в Перми с элементами Бохо. Хозяйка - любитель Пермских "Дягилевских Сезонов», принимала активное участие в создании проекта. В работе над интерьером старались максимально использовать местные предметы, живопись местных художников, местную винтажную мебель, декор и даже изразцы местного производства. Самый интересный элемент - гостиная с двухуровневым пространством внизу которого гардеробная, наверху кабинет - библиотека и зона отдыха, а также нестандартно спроектированное пространство ванной комнаты

Gli acquirenti di questa grande abitazione, composto da un piano terreno con annesso giardino , una taverna al piano interrato e un primo piano, hanno deciso di richiedere la nostra consulenza in fase di costruzione, al fine di riorganizzare al meglio gli spazi interni, scegliere le finiture, disporre l’impiantistica necessaria ed infine arredare i locali. La zona living si caratterizza con una continuità spaziale tra i luoghi e le funzioni interne. Questa ambiguità del limite viene utilizzata come spunto per organizzare l’arredamento, nel quale un grande divano ha il compito di suddividere lo spazio, creando la zona TV, il salottino lettura e conversazione, la sala pranzo che termina con la cucina.
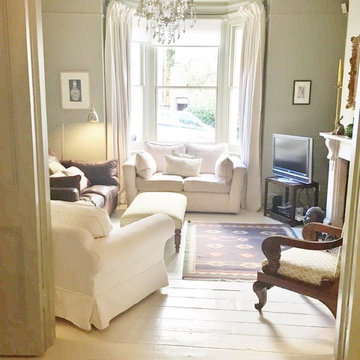
The painted wooden floor compliments the warmth of the french grey on the walls. The client had a few antiques which were highlighted by mixing them with more contemporary furnishings
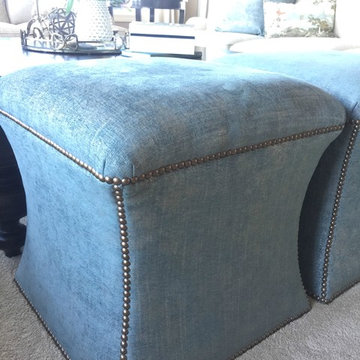
This room was about the view and maximizing seating for their family. We introduced feminine touches to balance the masculine interior.
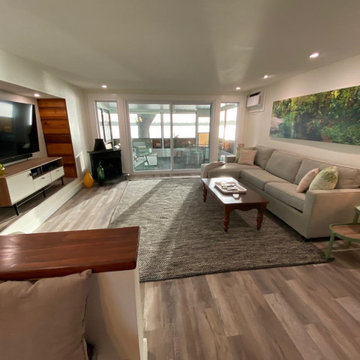
Living Room with new 8ft wide sliding glass door and side lites. Custom TV niche accented with wood found on site from original house built in the 50's. New recessed lighting, floors, trim and paint. Original subfloor in living room was a step down from the kitchen. The new subfloor was raised up to kitchen elevation making the living room transition to the kitchen on the same level.
Shabby-Chic Style Living Room Design Photos
4
