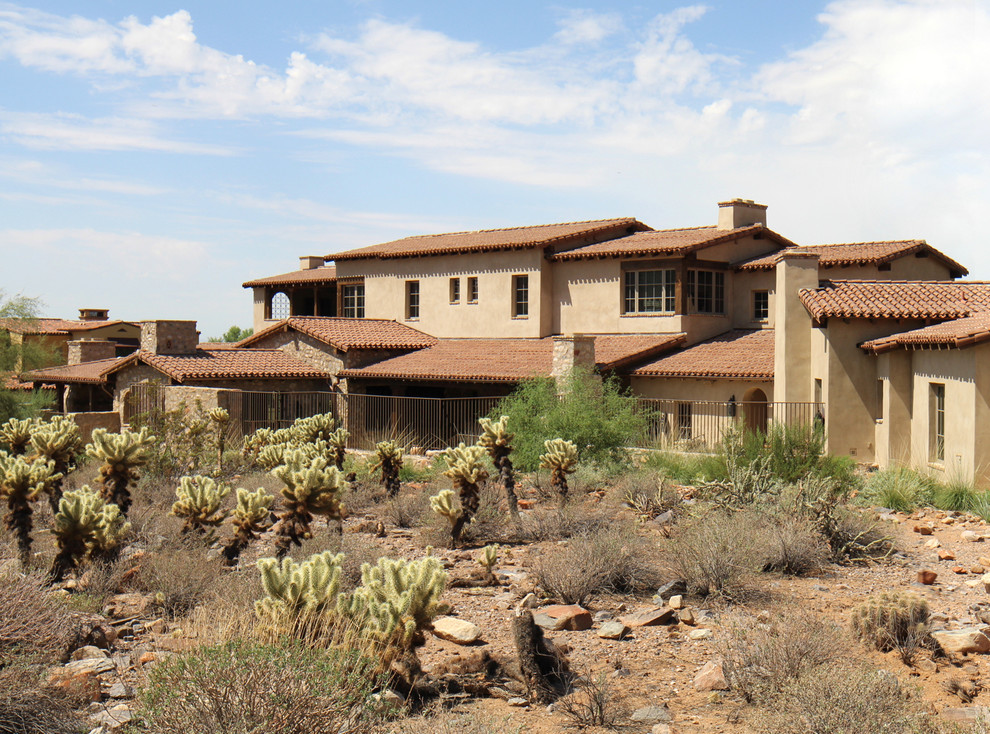
Silverleaf Residence - Rear Elevation
The rear elevation of the residence shows generous corner windows at guest suites on the second level, aged wood beam and column framing, integrally colored three-coat stucco, mortar-washed stone walls and handmade clay roof tiles, all set gracefully in the native desert landscape.
Design Principal: Gene Kniaz, Spiral Architects; General Contractor: Eric Linthicum, Linthicum Custom Builders

rustic back exterior