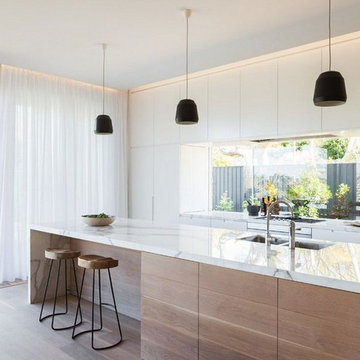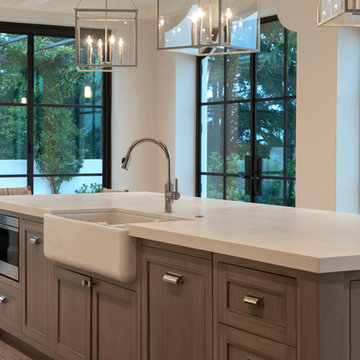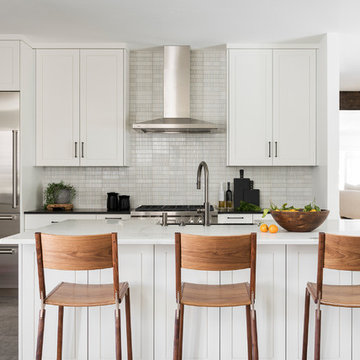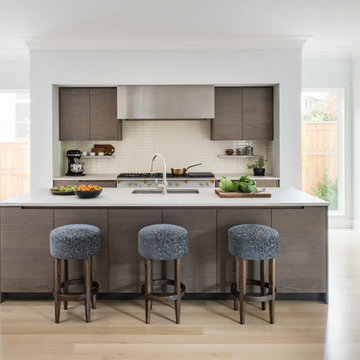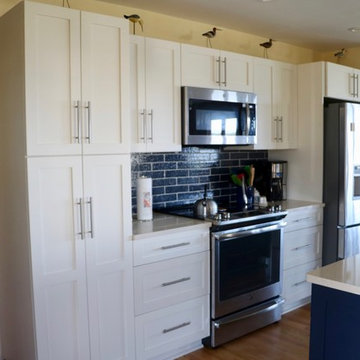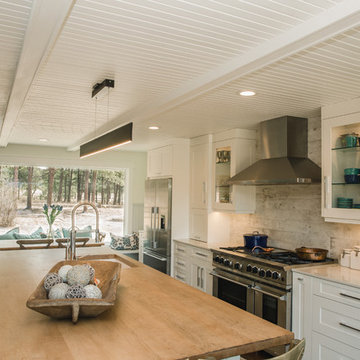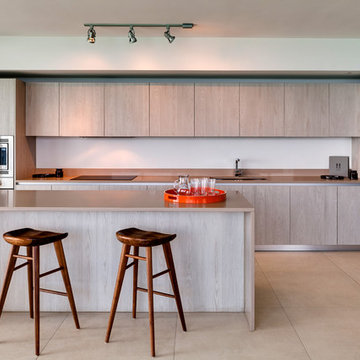Single-wall Eat-in Kitchen Design Ideas
Refine by:
Budget
Sort by:Popular Today
41 - 60 of 45,316 photos
Item 1 of 3

IKEA cabinets, Heath tile, butcher block counter tops, and CB2 pendant lights

В бане есть кухня, столовая зона и зона отдыха, спальня, туалет, парная/сауна, помывочная, прихожая.
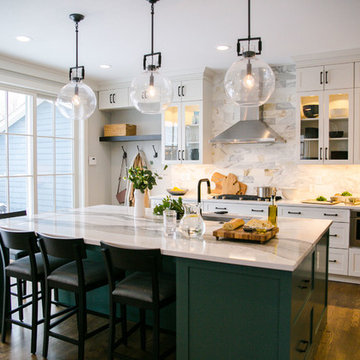
Our clients had just recently closed on their new house in Stapleton and were excited to transform it into their perfect forever home. They wanted to remodel the entire first floor to create a more open floor plan and develop a smoother flow through the house that better fit the needs of their family. The original layout consisted of several small rooms that just weren’t very functional, so we decided to remove the walls that were breaking up the space and restructure the first floor to create a wonderfully open feel.
After removing the existing walls, we rearranged their spaces to give them an office at the front of the house, a large living room, and a large dining room that connects seamlessly with the kitchen. We also wanted to center the foyer in the home and allow more light to travel through the first floor, so we replaced their existing doors with beautiful custom sliding doors to the back yard and a gorgeous walnut door with side lights to greet guests at the front of their home.
Living Room
Our clients wanted a living room that could accommodate an inviting sectional, a baby grand piano, and plenty of space for family game nights. So, we transformed what had been a small office and sitting room into a large open living room with custom wood columns. We wanted to avoid making the home feel too vast and monumental, so we designed custom beams and columns to define spaces and to make the house feel like a home. Aesthetically we wanted their home to be soft and inviting, so we utilized a neutral color palette with occasional accents of muted blues and greens.
Dining Room
Our clients were also looking for a large dining room that was open to the rest of the home and perfect for big family gatherings. So, we removed what had been a small family room and eat-in dining area to create a spacious dining room with a fireplace and bar. We added custom cabinetry to the bar area with open shelving for displaying and designed a custom surround for their fireplace that ties in with the wood work we designed for their living room. We brought in the tones and materiality from the kitchen to unite the spaces and added a mixed metal light fixture to bring the space together
Kitchen
We wanted the kitchen to be a real show stopper and carry through the calm muted tones we were utilizing throughout their home. We reoriented the kitchen to allow for a big beautiful custom island and to give us the opportunity for a focal wall with cooktop and range hood. Their custom island was perfectly complimented with a dramatic quartz counter top and oversized pendants making it the real center of their home. Since they enter the kitchen first when coming from their detached garage, we included a small mud-room area right by the back door to catch everyone’s coats and shoes as they come in. We also created a new walk-in pantry with plenty of open storage and a fun chalkboard door for writing notes, recipes, and grocery lists.
Office
We transformed the original dining room into a handsome office at the front of the house. We designed custom walnut built-ins to house all of their books, and added glass french doors to give them a bit of privacy without making the space too closed off. We painted the room a deep muted blue to create a glimpse of rich color through the french doors
Powder Room
The powder room is a wonderful play on textures. We used a neutral palette with contrasting tones to create dramatic moments in this little space with accents of brushed gold.
Master Bathroom
The existing master bathroom had an awkward layout and outdated finishes, so we redesigned the space to create a clean layout with a dream worthy shower. We continued to use neutral tones that tie in with the rest of the home, but had fun playing with tile textures and patterns to create an eye-catching vanity. The wood-look tile planks along the floor provide a soft backdrop for their new free-standing bathtub and contrast beautifully with the deep ash finish on the cabinetry.
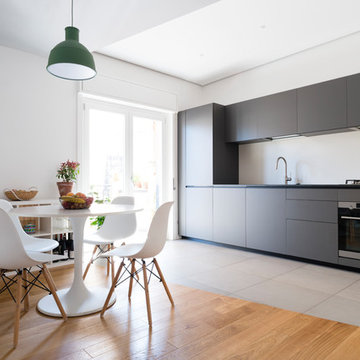
L’appartamento si trova alle pendici dell’Etna, vicino Catania, all’interno di un complesso residenziale degli anni ’70.
Linea guida del progetto è stata la volontà di creare un grande open space che contenesse tutte le funzioni di cucina, zona pranzo e soggiorno, che divenisse il vero e proprio core dell’abitazione, eliminando le tramezzature .
Qui il cambio di pavimentazione, gres grande formato color cemento per la cucina e rovere di Slavonia per la zona pranzo, distingue le diverse funzioni all’interno di un unico spazio, cosi come il controsoffitto contribuisce a differenziarle tramite salti di quota e uso differente del colore, bianco e alto per le aree di conversazione e pranzo, grigio e basso per le aree distributive e di passaggio. Qui quest’ultimo diviene in verticale ora guardaroba accanto l’ingresso, ora armadio contenitivo e dispensa nella zona prospicente la cucina, ora libreria vicino il grande tavolo da pranzo in legno.
Attraverso una porta filo muro scorrevole si accede alla zona notte: qui si trovano le stanze da letto, il bagno principale e un bagno per gli ospiti .
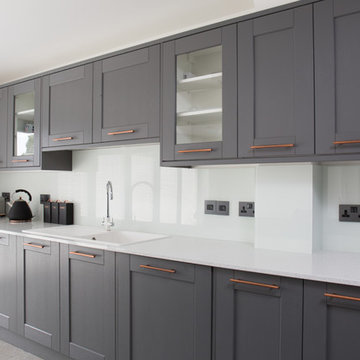
Simple but effective white glass splashbacks to complete this stunning kitchen featuring grey cabinets with copper hardware and black accessories
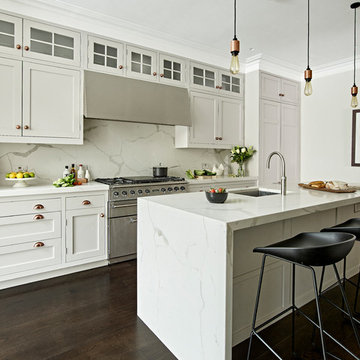
Shaker kitchen cabinets in 'French Grey' by Little Greene.
Statuario grey composite marble worktops, splashback and island. Copper bulb pendant island lighting with matching copper handles for the kitchen cabinets in traditional cup and knob designs. Waterfall countertop island design with integrated sink and breakfast bar stool seating.
Photography by Nick Smith
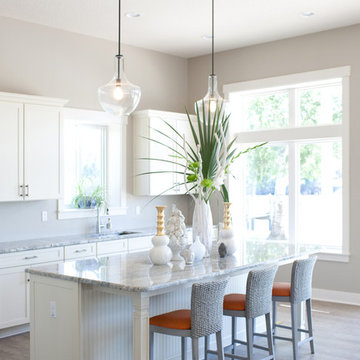
Ivory cabinetry is complemented by dramatic gray and cream granite on the 10' kitchen island. Rattan barstools have been painted glossy gray and slipcovered with orange Sunbrella fabric for a punch of color.
Photo courtesy of Tamara Knight Photography
Single-wall Eat-in Kitchen Design Ideas
3
