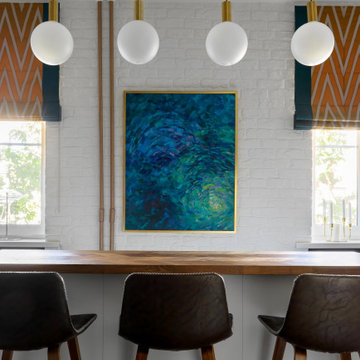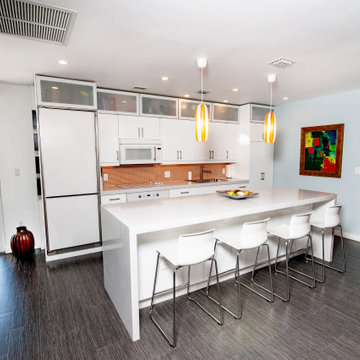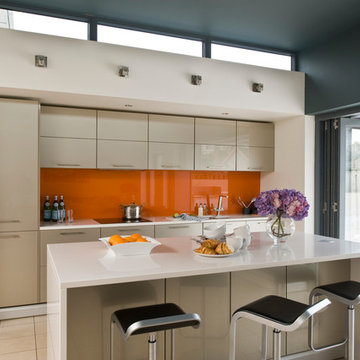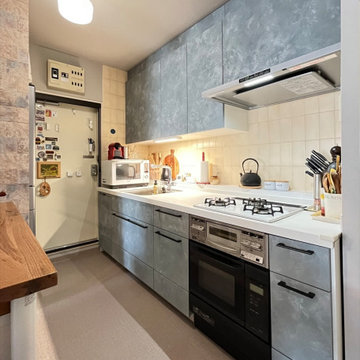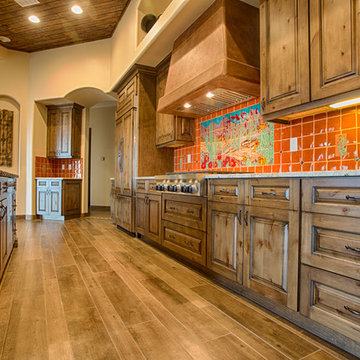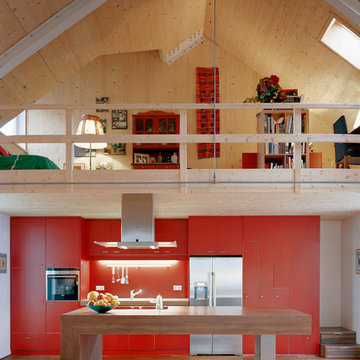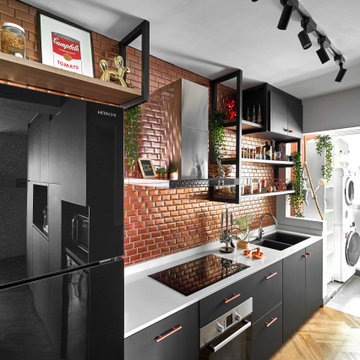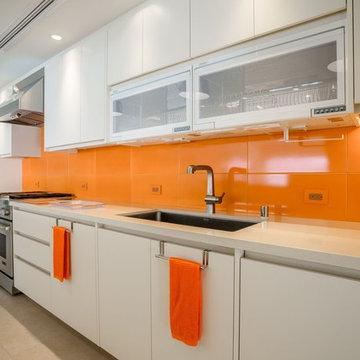Single-wall Kitchen with Orange Splashback Design Ideas
Refine by:
Budget
Sort by:Popular Today
1 - 20 of 245 photos
Item 1 of 3

Миниатюрная квартира-студия площадью 28 метров в Москве с гардеробной комнатой, просторной кухней-гостиной и душевой комнатой с естественным освещением.
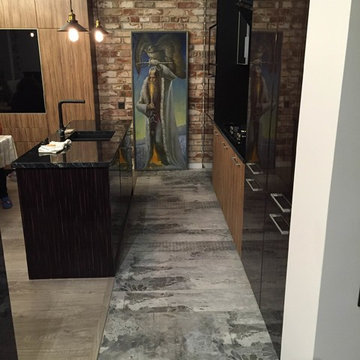
Плитка из старого кирпича: BrickTiles.Ru.
Фото предоставлено Заказчиком.
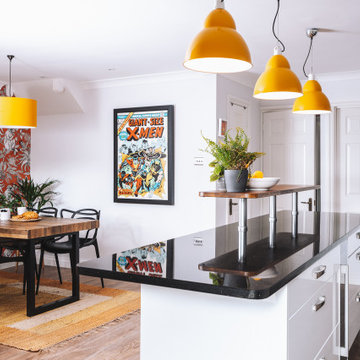
Refurbishment of whole home to create a sociable, open plan kitchen dining room. Our bold clients love colour and pattern so that's what we gave them. The original layout and cabinets of the kitchen were retained but updated with new doors and frontages and the addition of a breakfast bar.
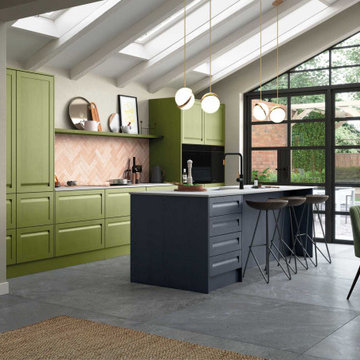
This kitchen combines the linear detailing of a handleless door with a subtle shaker frame. It is painted citrus green and slate blue and features contemporary pendant lighting that makes a statement above the island unit.
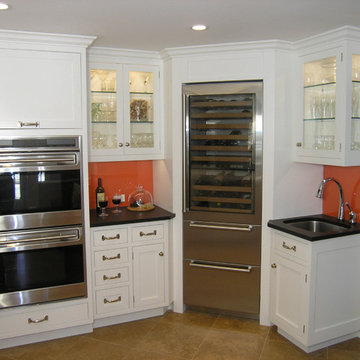
Darien, Connecticut Modern Kitchen Cabinets designed by True North Cabinets. http://www.kountrykraft.com/photo-gallery/modern-kitchen-cabinets-in-darien-ct/
Door Design: Door Style TW10 with Square Framing Bead
Custom Color: Alpine Paint Color
Job Number: N86133

IKEA cabinets, Heath tile, butcher block counter tops, and CB2 pendant lights
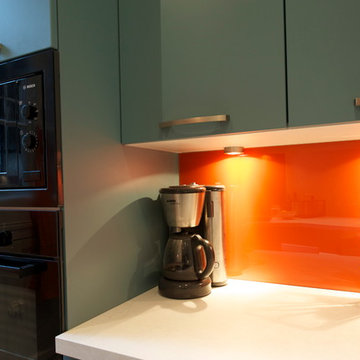
Cette cuisine à l'allure atypique offre à sa propriétaire de grands espaces conviviaux et ergonomique. Elle est composée de 3 espaces avec larges plan de travail: l'espace lavage avec l'évier, le lave-vaisselle et le lave-linge; l'espace cuisson prolongée d'une table, et l'espace rangement avec de grandes colonnes de rangement . Les façades de la cuisine sont en laque mate (bleu), les plans de travail en stratifié et les crédences en verre laqué (orange).
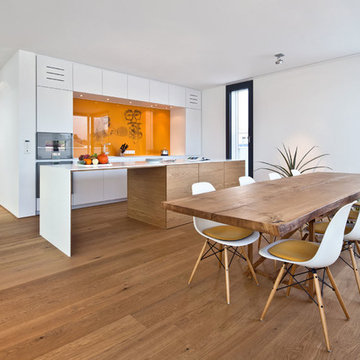
Amazing Modern Kitchen and Dining Room! Wide Plank Natural European Oak wood flooring and cabinets!
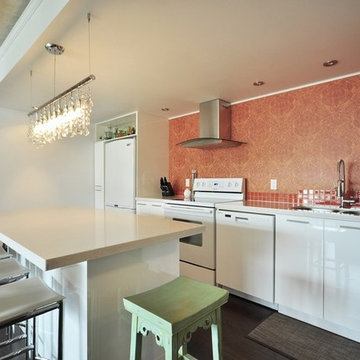
Colour is important to me so by adding just a colourful wall to a bright white kitchen, I find it gives the space a unique and fun look. You can add your own character to any space just by splashing a little colour on it.
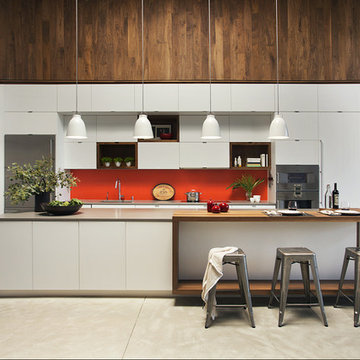
Modern family loft renovation in the South End of Boston, Massachusetts.
Open concept kitchen with custom cabinetry. Reconfigured for increased functionality, including more storage, larger prep surfaces, and new energy efficient appliances. A walnut element wraps the up wall and ceiling above the kitchen, adding much needed warmth, scale, and lighting to the space with its twenty foot ceiling.
Eric Roth Photography
Construction by Ralph S. Osmond Company.
Green architecture by ZeroEnergy Design. http://www.zeroenergy.com
Single-wall Kitchen with Orange Splashback Design Ideas
1

