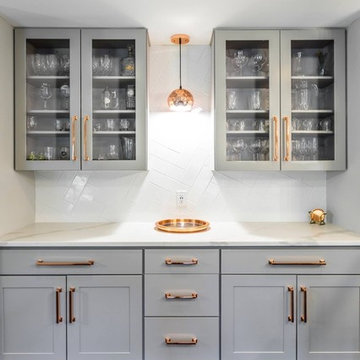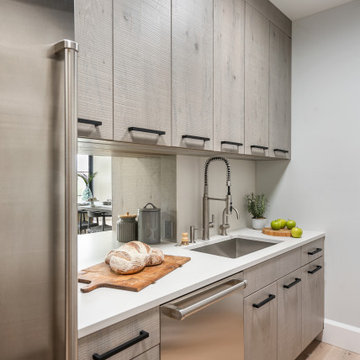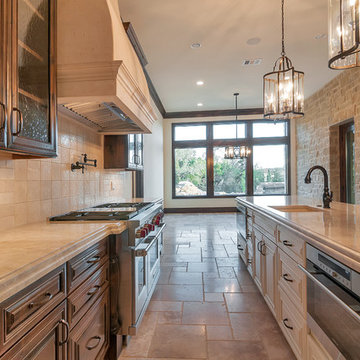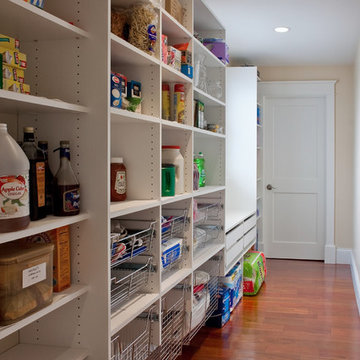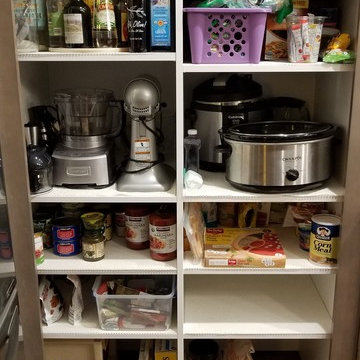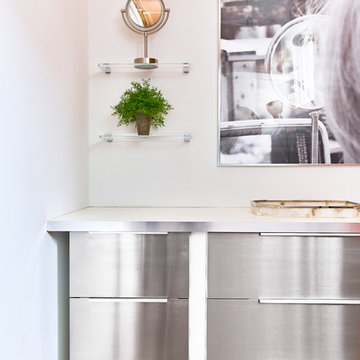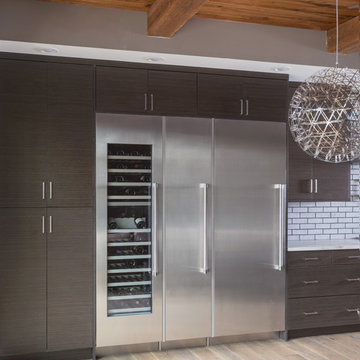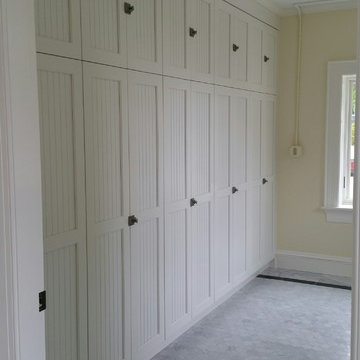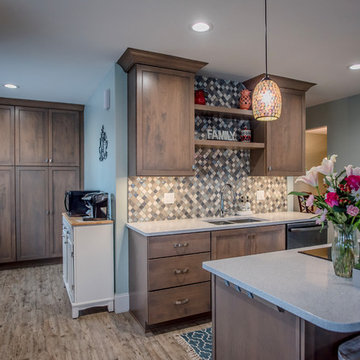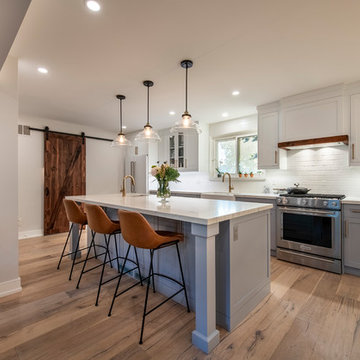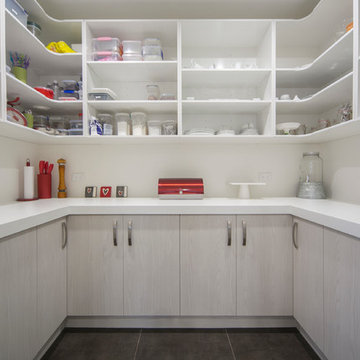Single-wall Kitchen Pantry Design Ideas
Refine by:
Budget
Sort by:Popular Today
41 - 60 of 2,889 photos
Item 1 of 3
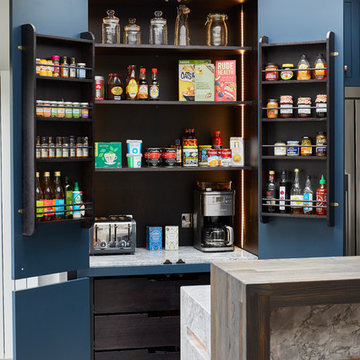
The pantry includes, spice racks, pullout drawers, a worktop for appliances, adjustable shelves and light sensor LED lighting.
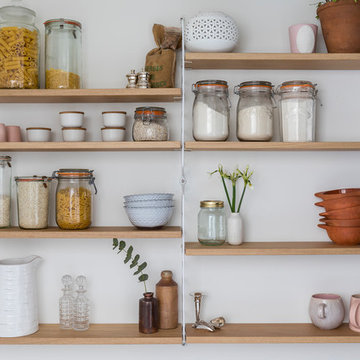
This bespoke kitchen / dinning area works as a hub between upper floors and serves as the main living area. Delivering loads of natural light thanks to glass roof and large bespoke french doors. Stylishly exposed steel beams blend beautifully with carefully selected decor elements and bespoke stairs with glass balustrade.
Chris Snook
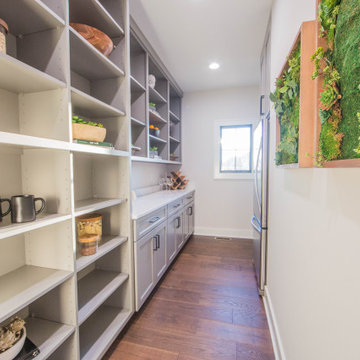
The butler's pantry provides storage, an additional refrigerator and a sink area for food preparation.

The kitchen is kept simple, with a single wall for cooktop and ovens, and an island with main sink and seating for six. Soapstone countertops, metal lanterns and traditional white cabinetry assist the relaxed country feel.
Photo by Mary Ellen Hendricks
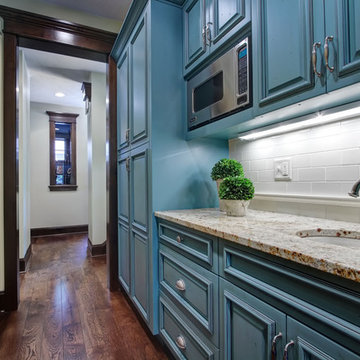
Cabinet material: Painted
Door style: raised panel with applied moulding
Cabinet style: frameless
Counter tops: granite
Backsplash: subway tile and glass mosaic
Custom cabinetry by Modern Design

Located behind the Kitchen is the pantry area. It’s unique design shares a hallway with the dramatic black mudroom and is accessed through a custom-built ‘hidden’ door along the range wall. The goal of this funky space is to mix causal details of the floating wooden shelves, durable, geometric cement floor tiles, with more the prominent elements of a hammered brass sink and turquoise lower cabinets.
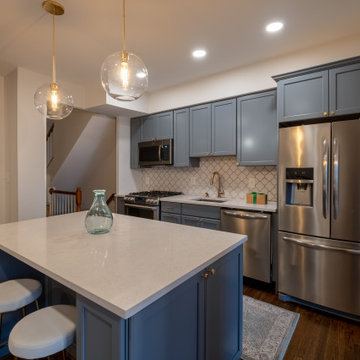
This kitchen remodel for a row home in the Mount Pleasant area of NW DC was a joy for us! We tried to incorporate the original trim work of the home while also maximizing the space and making it more modern and functional for this young family of 4. The custom back splash for both the kitchen and wine pantry play off the gold accents making it fun and chic! The quartz for the island makes for a clean look & the butchers block in the wine pantry is a great touch of rustic chic.

Kitchen Renovation, concrete countertops, herringbone slate flooring, and open shelving over the sink make the space cozy and functional. Handmade mosaic behind the sink that adds character to the home.
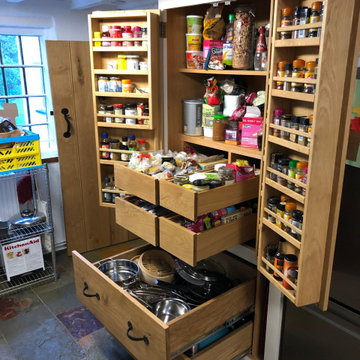
Fully bespoke deep spacious larder cupboard and drawers with fridge-freezer housing and coffee maker cupboard and further storage. Shown here with European oak country style doors and drawer fronts, but we can make larder cupboards and other kitchen cabinets in many different styles and wood finishes.
Single-wall Kitchen Pantry Design Ideas
3
