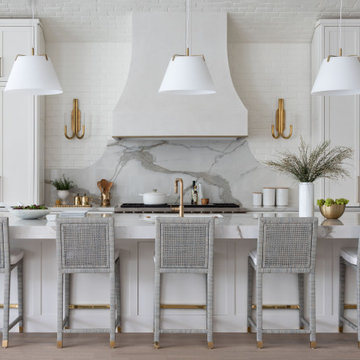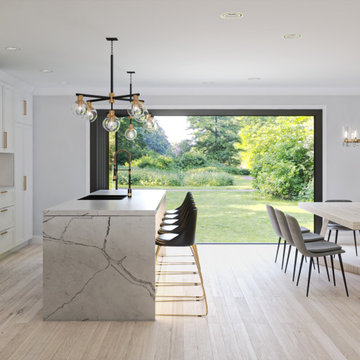Single-wall Kitchen Design Ideas
Refine by:
Budget
Sort by:Popular Today
1 - 20 of 7,484 photos
Item 1 of 3

VJ two pack kitchen featuring handmade spanish aged subway tiles. Miele appliances, integrated fridge, induction cooking. Designer handles, feature shelving for cookbooks and crockery. Distinctive pendant lighting, above an amazing breakfast bar feature in the hub of this home.
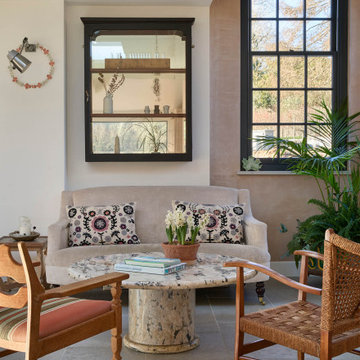
We had the privilege of transforming the kitchen space of a beautiful Grade 2 listed farmhouse located in the serene village of Great Bealings, Suffolk. The property, set within 2 acres of picturesque landscape, presented a unique canvas for our design team. Our objective was to harmonise the traditional charm of the farmhouse with contemporary design elements, achieving a timeless and modern look.
For this project, we selected the Davonport Shoreditch range. The kitchen cabinetry, adorned with cock-beading, was painted in 'Plaster Pink' by Farrow & Ball, providing a soft, warm hue that enhances the room's welcoming atmosphere.
The countertops were Cloudy Gris by Cosistone, which complements the cabinetry's gentle tones while offering durability and a luxurious finish.
The kitchen was equipped with state-of-the-art appliances to meet the modern homeowner's needs, including:
- 2 Siemens under-counter ovens for efficient cooking.
- A Capel 90cm full flex hob with a downdraught extractor, blending seamlessly into the design.
- Shaws Ribblesdale sink, combining functionality with aesthetic appeal.
- Liebherr Integrated tall fridge, ensuring ample storage with a sleek design.
- Capel full-height wine cabinet, a must-have for wine enthusiasts.
- An additional Liebherr under-counter fridge for extra convenience.
Beyond the main kitchen, we designed and installed a fully functional pantry, addressing storage needs and organising the space.
Our clients sought to create a space that respects the property's historical essence while infusing modern elements that reflect their style. The result is a pared-down traditional look with a contemporary twist, achieving a balanced and inviting kitchen space that serves as the heart of the home.
This project exemplifies our commitment to delivering bespoke kitchen solutions that meet our clients' aspirations. Feel inspired? Get in touch to get started.

This 1956 John Calder Mackay home had been poorly renovated in years past. We kept the 1400 sqft footprint of the home, but re-oriented and re-imagined the bland white kitchen to a midcentury olive green kitchen that opened up the sight lines to the wall of glass facing the rear yard. We chose materials that felt authentic and appropriate for the house: handmade glazed ceramics, bricks inspired by the California coast, natural white oaks heavy in grain, and honed marbles in complementary hues to the earth tones we peppered throughout the hard and soft finishes. This project was featured in the Wall Street Journal in April 2022.

Bright kitchen/living space with timber sliding doors looking out onto the garden.

We love the mix of the patterned tile for warmth and texture with the cleanliness of the white quartz! The two are separated by a shallow quartz shelf that gives a great finishing touch.
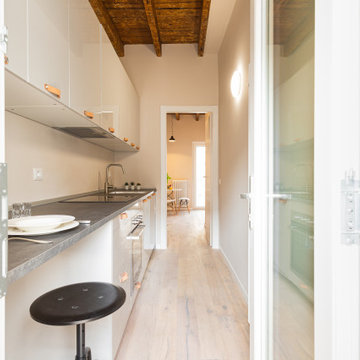
L’ingresso si apre su un corridoio in cui è stata collocata la cucina. Questa soluzione ha permesso una distinzione tra zona pranzo e zona notte.
La posizione di passaggio non ha comportato alcun sacrificio, la cucina ha tutto il necessario: lavello, piastra a induzione, lavastoviglie, forno, frigo e piano d’appoggio per i pasti veloci.

open plan kitchen
dining table
rattan chairs
rattan pendant
marble fire place
antique mirror
sash windows
glass pendant
sawn oak kitchen cabinet door
corian fronted kitchen cabinet door
marble kitchen island
bar stools
engineered wood flooring
brass kitchen handles
mylands soho house wall colour
sash windows
automatic blinds
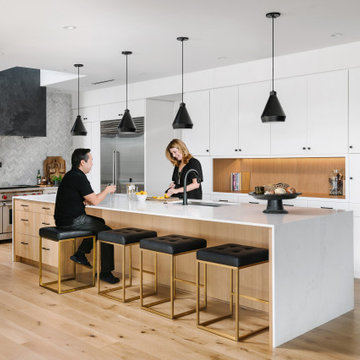
The Kitchen exemplifies the idea of creating a medley of Eastern and Western influences brought together by contemporary design. A subdued color palette, rich in texture variety, give this kitchen its character. The range hood clad in black Venetian Plaster, takes its inspiration from ideas expounded by the traditional Japanese aesthetic principals of wabi sabi, which values transience and imperfection.
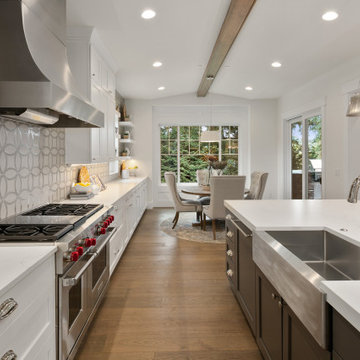
Chef's kitchen with stainless steel appliances (Sub-Zero, Wolf, Bosch), large island with seating, dedicated nook and floating shelf displays.
Single-wall Kitchen Design Ideas
1

