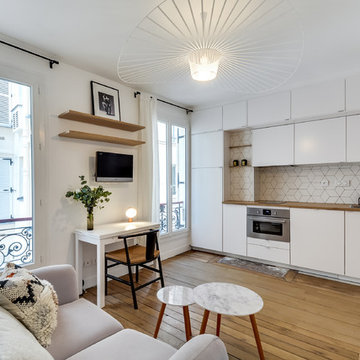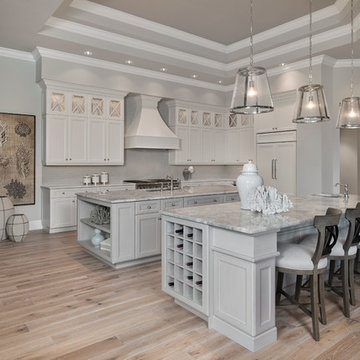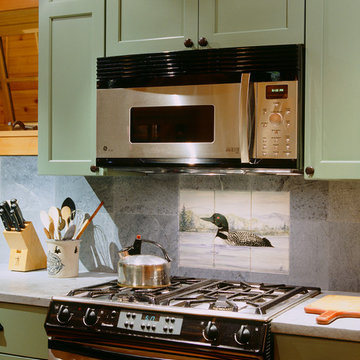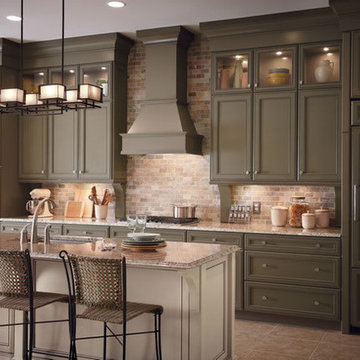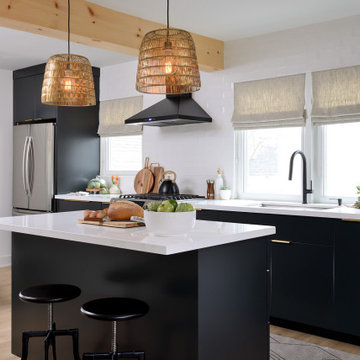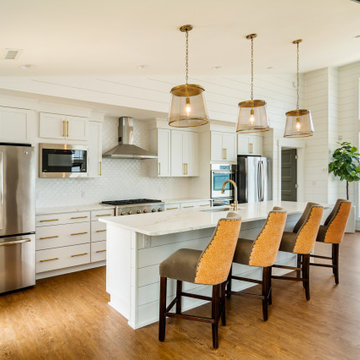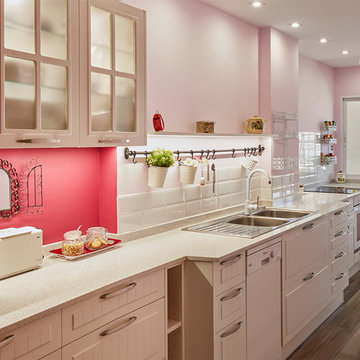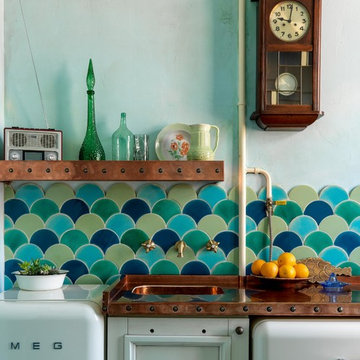Single-wall Kitchen with Ceramic Splashback Design Ideas
Refine by:
Budget
Sort by:Popular Today
41 - 60 of 14,195 photos
Item 1 of 3
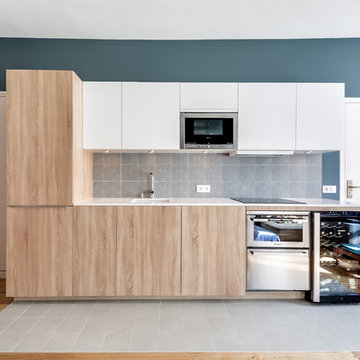
Conçue comme "un bel objet" la cuisine se veut comme un point focal de la pièce principale, tant sur le plan esthétique que le sur le plan fonctionnel. Le blanc et le bois des meubles lui donnent un ton chaleureux et contemporain. Les carreaux aux motifs japonisants gris-bleu (en crédence) rappellent la belle teinte orageuse qui habille les murs arrière et latéral et forment une scène pour mettre en valeur la cuisine.
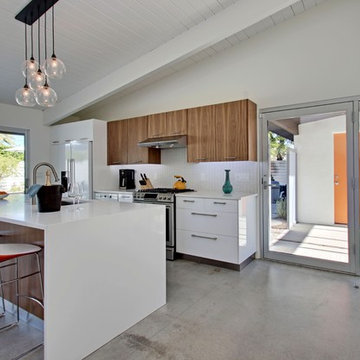
All new kitchen featuring a stylish mix of high-gloss white and walnut cabinets and island finishes. Commercial front door and side-light adds to the breezy open feeling yet still very private. Notice the gorgeous white quartz countertops with sculptural "Waterfall" detail down side of island.
Peak Photog

Zoë Noble Photography
A labour of love that took over a year to complete, the evolution of this space represents my personal style whilst respecting rental restrictions. With an emphasis on the significance of individual objects and some minimalist restraint, the multifunctional living space utilises a high/low mix of furnishings. The kitchen features Ikea cupboards and custom shelving. A farmhouse sink, oak worktop and vintage milk pails are a gentle nod towards my country roots.

White Kitchen in East Cobb Modern Home.
Brass hardware.
Interior design credit: Design & Curations
Photo by Elizabeth Lauren Granger Photography

Download our free ebook, Creating the Ideal Kitchen. DOWNLOAD NOW
This unit, located in a 4-flat owned by TKS Owners Jeff and Susan Klimala, was remodeled as their personal pied-à-terre, and doubles as an Airbnb property when they are not using it. Jeff and Susan were drawn to the location of the building, a vibrant Chicago neighborhood, 4 blocks from Wrigley Field, as well as to the vintage charm of the 1890’s building. The entire 2 bed, 2 bath unit was renovated and furnished, including the kitchen, with a specific Parisian vibe in mind.
Although the location and vintage charm were all there, the building was not in ideal shape -- the mechanicals -- from HVAC, to electrical, plumbing, to needed structural updates, peeling plaster, out of level floors, the list was long. Susan and Jeff drew on their expertise to update the issues behind the walls while also preserving much of the original charm that attracted them to the building in the first place -- heart pine floors, vintage mouldings, pocket doors and transoms.
Because this unit was going to be primarily used as an Airbnb, the Klimalas wanted to make it beautiful, maintain the character of the building, while also specifying materials that would last and wouldn’t break the budget. Susan enjoyed the hunt of specifying these items and still coming up with a cohesive creative space that feels a bit French in flavor.
Parisian style décor is all about casual elegance and an eclectic mix of old and new. Susan had fun sourcing some more personal pieces of artwork for the space, creating a dramatic black, white and moody green color scheme for the kitchen and highlighting the living room with pieces to showcase the vintage fireplace and pocket doors.
Photographer: @MargaretRajic
Photo stylist: @Brandidevers
Do you have a new home that has great bones but just doesn’t feel comfortable and you can’t quite figure out why? Contact us here to see how we can help!

La cuisine a été conservée partiellement (linéaire bas noir).
Avant, la cuisine était en total look noir (crédence et meubles hauts compris)
Après : Dans l'objectif d'optimiser les rangements et la luminosité, une crédence blanche a été posée et les meubles hauts ont été remplacés par des meubles blancs de plus grande capacité. La crédence est ponctuée d'une étagère bois, en rappel aux aménagements installés dans la pièce de vie.

The kitchen is decorated by a variety of contrasting facades — both textured and glossy, flat and ribbed ones — echoing other interior details and areas.
We design interiors of homes and apartments worldwide. If you need well-thought and aesthetical interior, submit a request on the website.
Single-wall Kitchen with Ceramic Splashback Design Ideas
3
