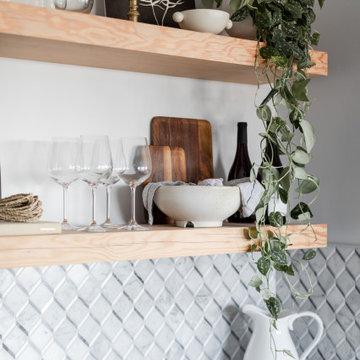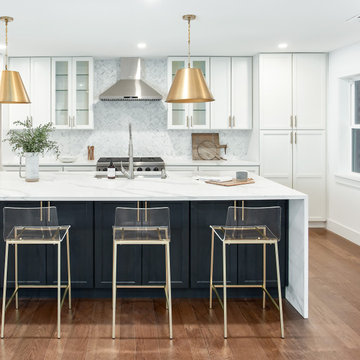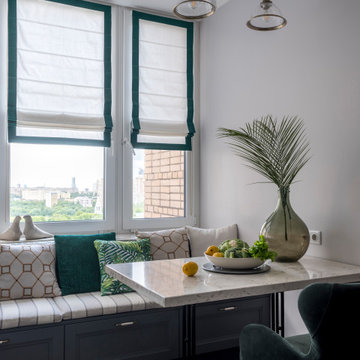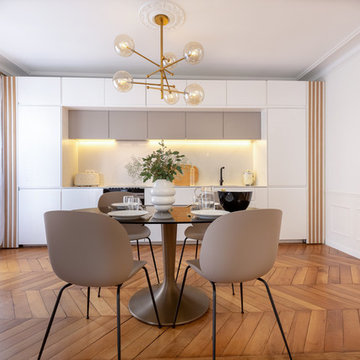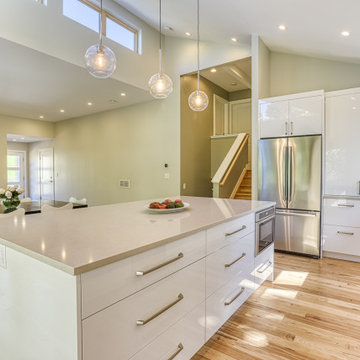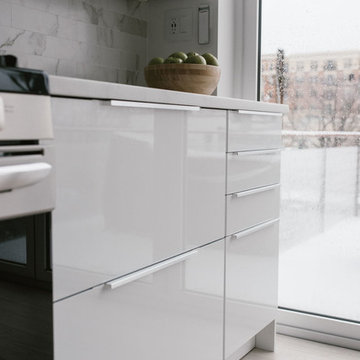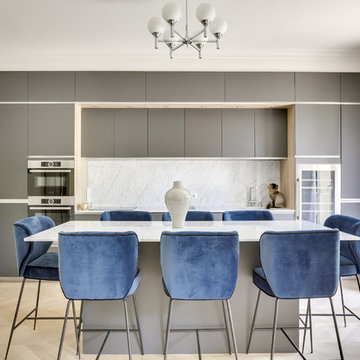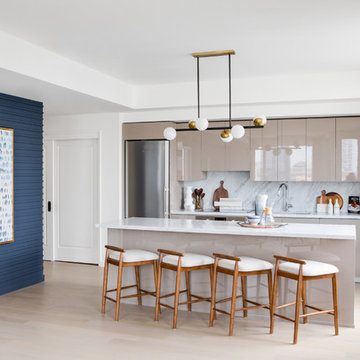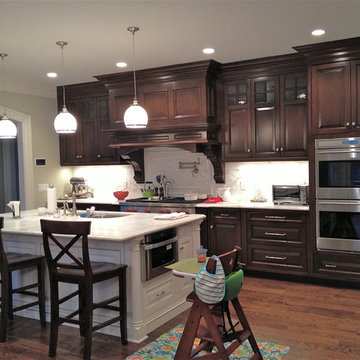Single-wall Kitchen with Marble Splashback Design Ideas
Refine by:
Budget
Sort by:Popular Today
21 - 40 of 4,300 photos
Item 1 of 3

Une cloison avec oculus a été créée afin de structurer l'espace et de séparer tout en transparence cuisine, salle à manger et séjour. Des corniches et des moulures ont été spécialement choisies pour décorer les plafonds et les murs. Le sol d'origine a été remplacé par un beau parquet en bâton rompu afin d'apporter un style classique et chic au lieu. Le canapé rose fuchsia du séjour est sublimé par un flamboyant lustre ancien, chiné par le propriétaire. Des accessoires dorés présents dans la cuisine et le séjour complètent l'ensemble.

This apartment was converted into a beautiful studio apartment, just look at this kitchen! This gorgeous blue kitchen with a huge center island brings the place together before you even see anything else. The amazing studio lighting just makes the whole kitchen pop out of the picture like you're actually there!
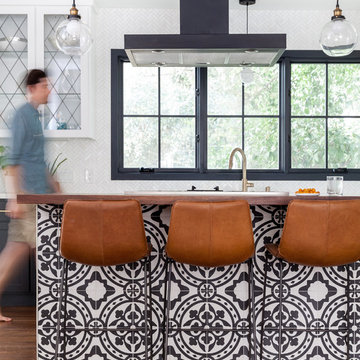
Kitchen with black cabinets, white marble countertops, and an island with a walnut butcher block countertop. This modern kitchen is completed with a white herringbone backsplash, farmhouse sink, cement tile island, and leather bar stools.
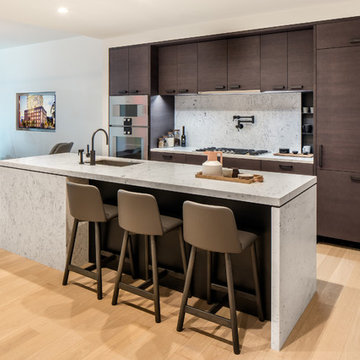
The classic shot of any fetching kitchen. Overhead lighting, clean lines, on-point accessories and cleaner than it will ever be hereafter. And classic-yet-fresh barstools, which are to a kitchen as sneakers are to an outfit: essential.
Product: Bauwerk's Casapark Crema
https://fuseflooring.com

This 1956 John Calder Mackay home had been poorly renovated in years past. We kept the 1400 sqft footprint of the home, but re-oriented and re-imagined the bland white kitchen to a midcentury olive green kitchen that opened up the sight lines to the wall of glass facing the rear yard. We chose materials that felt authentic and appropriate for the house: handmade glazed ceramics, bricks inspired by the California coast, natural white oaks heavy in grain, and honed marbles in complementary hues to the earth tones we peppered throughout the hard and soft finishes. This project was featured in the Wall Street Journal in April 2022.
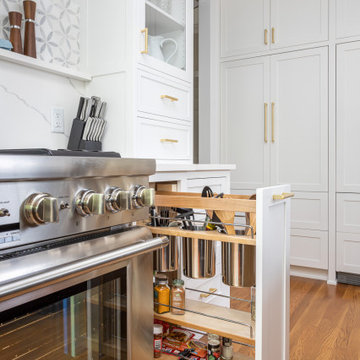
This custom pullout unit flanking the gas range makes having cooking utensils readily accessible, convenient, and out of sight when not in use. A must for those who love organization!

The kitchen was transformed by removing the entire back wall, building a staircase leading to the basement below and creating a glass box over it opening it up to the back garden.The deVol kitchen has Studio Green shaker cabinets and reeded glass. The splash back is aged brass and the worktops are quartz marble and reclaimed school laboratory iroko worktop for the island. The kitchen has reclaimed pine pocket doors leading onto the breakfast room.
Single-wall Kitchen with Marble Splashback Design Ideas
2

