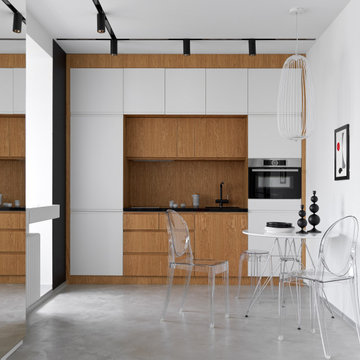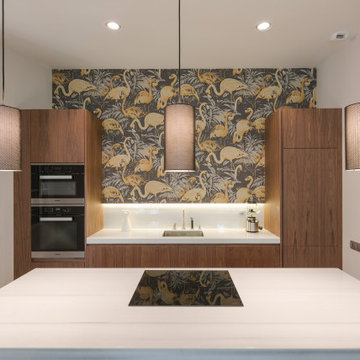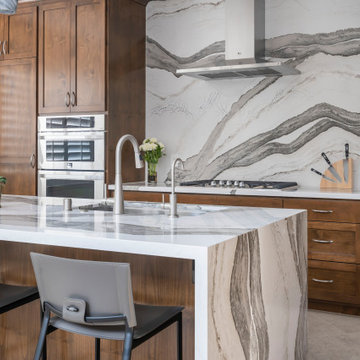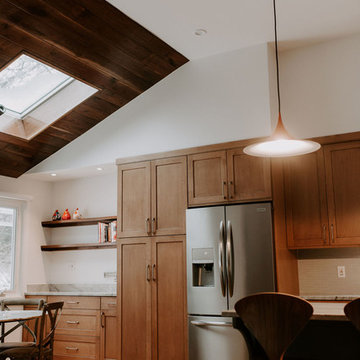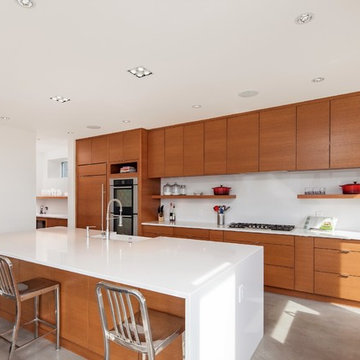Single-wall Kitchen with Medium Wood Cabinets Design Ideas
Refine by:
Budget
Sort by:Popular Today
1 - 20 of 9,071 photos
Item 1 of 3

Kitchen allows circulation while layering the function spaces, storage to the right, left and behind has a galley pantry and second preparation space

Beautiful, expansive Midcentury Modern family home located in Dover Shores, Newport Beach, California. This home was gutted to the studs, opened up to take advantage of its gorgeous views and designed for a family with young children. Every effort was taken to preserve the home's integral Midcentury Modern bones while adding the most functional and elegant modern amenities. Photos: David Cairns, The OC Image

Blending the warmth and natural elements of Scandinavian design with Japanese minimalism.
With true craftsmanship, the wooden doors paired with a bespoke oak handle showcases simple, functional design, contrasting against the bold dark green crittal doors and raw concrete Caesarstone worktop.
The large double larder brings ample storage, essential for keeping the open-plan kitchen elegant and serene.

VISTA DE LA COCINA, DE ESTILO CONTEMPORANEO/INDUSTRIAL, ACABADO NEGRO MATE Y ROBLE CON UNA BARRA DE DESAYUNO EN MADERA DE ROBLE A MEDIDA. EN ESTA VISTA DESTACA EL ENMARCADO DEL SUELO DEL FRENTE DE LA COCINA, EN HIDRAULICO TIPICO CATALAN
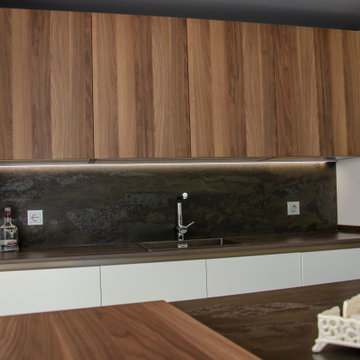
Los muebles
El modelo que se ha seleccionado para este ambiente ha sido Ak_Project de nuestro fabricante Arrital en dos acabados diferentes para crear contraste: un termoestructurado madera y un blanco mate en puerta de 22cm de grosor. La barra en forma de «L» también es de Arrital e imita a la madera en el color Nocce en un grosor de 6 cm.
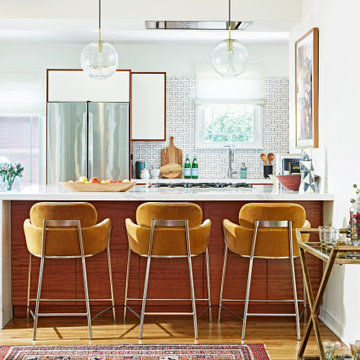
Make your kitchen more dynamic by adding a white patterned tile to your kitchen backsplash. Available in 40+ sizes, check it out at fireclaytile.com.
DESIGN
Lily Spindle Design
PHOTOS
Michele Thomas Photography, Joe Atlas Photography
Tile Shown: Chaine Homme in Calcite

“We wanted contemporary but unpretentious, keeping building materials to a minimum – wood, concrete, and galvanised steel. We wanted to expose some of the construction methods and natural characteristics of the materials. Small living was a big part of our brief, though the high stud, over-height joinery and creative use of space makes it feel bigger. We have achieved a brand-new house with a feeling of warmth and character.”

HOBI Award 2013 - Winner - Custom Home of the Year
HOBI Award 2013 - Winner - Project of the Year
HOBI Award 2013 - Winner - Best Custom Home 6,000-7,000 SF
HOBI Award 2013 - Winner - Best Remodeled Home $2 Million - $3 Million
Brick Industry Associates 2013 Brick in Architecture Awards 2013 - Best in Class - Residential- Single Family
AIA Connecticut 2014 Alice Washburn Awards 2014 - Honorable Mention - New Construction
athome alist Award 2014 - Finalist - Residential Architecture
Charles Hilton Architects
Woodruff/Brown Architectural Photography
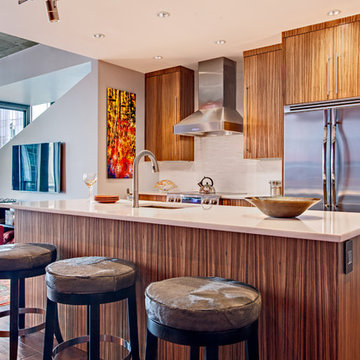
Steven Long Photography http://stevenlongphotography.com/
--
Victor Fleseriu cabinet installer
Bill & Kris Montgomery contract work

Central kitchen with slate sink, and breakfast nook.
Photo by John W. Hession
Single-wall Kitchen with Medium Wood Cabinets Design Ideas
1


