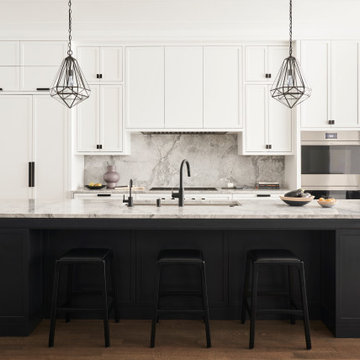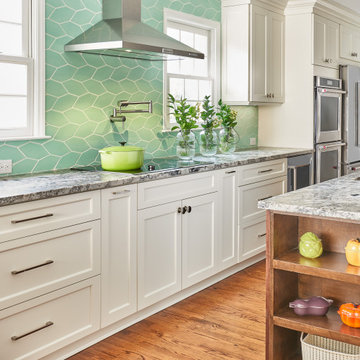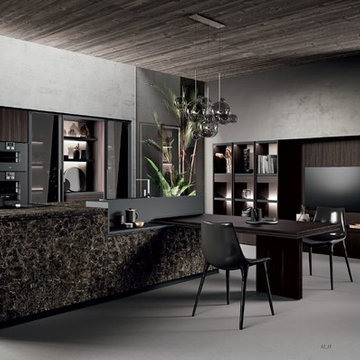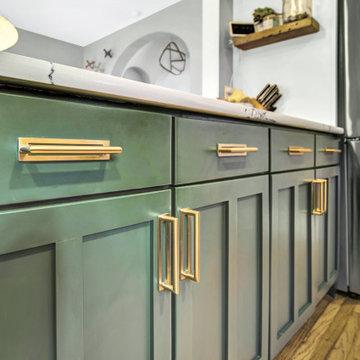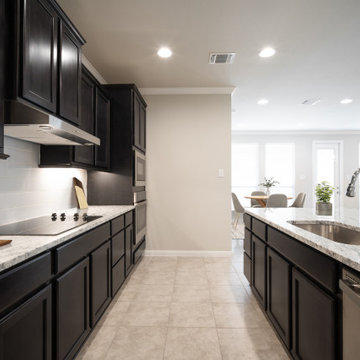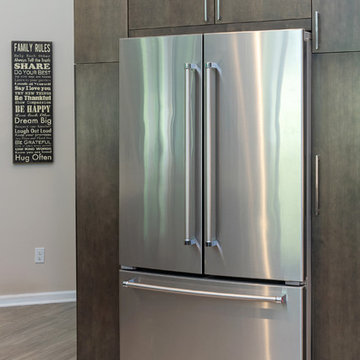Single-wall Kitchen with Multi-Coloured Benchtop Design Ideas
Refine by:
Budget
Sort by:Popular Today
101 - 120 of 2,285 photos
Item 1 of 3

Hot trend alert: bookmatched vertical grain cabinetry. A mouthful but oh so pretty to look at.
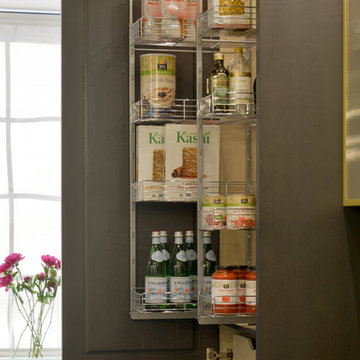
Bilotta Collection Cabinetry is a unique line of American-made custom cabinetry exclusively for Bilotta by their partner factory in PA. Made only with the highest quality materials available, Bilotta Collection Cabinetry is artistically built to satisfy their design team’s demanding specifications, to reflect meticulous attention to detail and to offer unique cutting-edge features that are exclusive to Bilotta. In the spring of 2018, Bilotta launched a brand-new design under their private collection line in their A&D Building showroom in Manhattan. Designed by Goran Savic, the display is a trendsetting mix of contrasting dark and light grainy rift cut white oak. The wall cabinets and hood enclosure are brilliant brass frames with ribbed glass inserts. The brass is then repeated in the open shelves, custom Armac Martin hardware, and as the inlay in the textured Bianco Carrara backsplash by Artistic Tile. Cabinet interiors and drawer boxes are a repeat of the lighter color oak and the countertops are polished Dark Orobico Arabescato marble also by Artistic Tile. The sink and faucet are by The Galley Workstation and The Galley Tap creating the ideal space for any aspiring chef. Appliances are by Dacor’s Modernist collection in the graphite finish with brass burners on the cooktop, tying in the colors of the cabinetry and accents. Bilotta Designer: Goran Savic. Photo Credit: Peter Krupenye
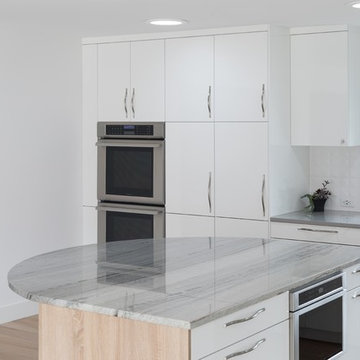
Part of a complete home renovation in an aging Mid-Century Bow Mar home, this expansive kitchen is visually and physically the home's centerpiece. I used two large seating areas attached to opposing half-circle islands to create a functional and comfortable family space, as well as house a microwave drawer and induction cooktop.
The high-gloss white wall cabinetry, paired with oak base cabinetry is Bauformat, German designed and manufactured. The subtle contrast between the flooring and base cabinetry, paired with Mid Century inspired matte-white large-format wall tile keeps the whole space light and airy. Natural light is ample from the window over the sink to the large sliding doors and light tubes in the ceiling.
Tim Gormley, TG Image

Modern materials were chosen to fit the existing style of the home. Mahogany cabinets topped with Caesarstone countertops in Nougat and Raven were accented by 24×24-inch recycled porcelain tile with 1-inch glass penny round decos. Elsewhere in the kitchen, quality appliances were re-used. The oven was located in its original brick wall location. The microwave convection oven was located neatly under the island countertop. A tall pull out pantry was included to the left of the refrigerator. The island became the focus of the design. It provided the main food prep and cooking area, and helped direct traffic through the space, keeping guests comfortable on one side and cooks on the other. Large porcelain tiles clad the back side of the island to protect the surface from feet on stools and accent the surrounding surfaces.

These homeowners wanted an updated look for their kitchen while still having a similar style to the rest of the home. We love how it turned out!

TEAM:
Architect: LDa Architecture & Interiors
Interior Design: LDa Architecture & Interiors
Builder: Curtin Construction
Landscape Architect: Gregory Lombardi Design
Photographer: Greg Premru Photography

All day nook with custom built grey fabric and burnt orange leather cushions, oval table made by wood worker in Auburn, CA, and oversized iron pendant.
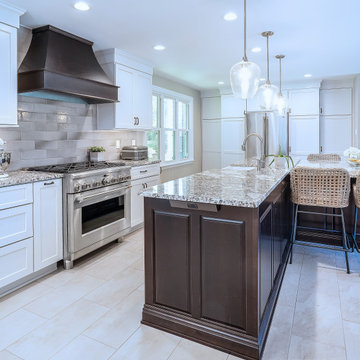
At the heart of this New Hope, PA kitchen design is a large, T-shaped island that includes a work area, storage, and a table top that serves as a dining table. The Koch Cabinetry island and hood are both a Seneca door style in a dark wood finish, while the perimeter kitchen cabinets are a Prairie door style in painted white. Both cabinet finishes are perfectly complemented by a multi-toned White Bahamas granite countertop with an eased edge and Richelieu transitional hardware in antique nickel. The cabinets have ample storage accessories including roll outs, a cutlery divider, pull out spice storage, tray divider, wine rack, and much more. The island incorporates a Blanco Siligranit farmhouse sink with a pull down sprayer faucet and soap dispenser. An angled power strip is installed on the island for easy access to electrical items. The kitchen remodel incorporated new appliances including a GE Cafe counter-depth refrigerator, dishwasher, and range, as well as a Whirlpool beverage refrigerator. The new kitchen floor is 12 x 24 Polis It Rocks in Sandstone.
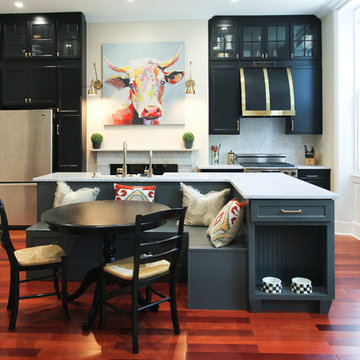
With the challenge of not being able to move the appliances, the designer needed to find an appropriate space for seating that didn't disrupt the traffic within the room. In response, the designer extended the counter to create a corner booth seating space in the center of the room. Not only does it provide a comfortable, casual, and friendly seating space, but gives more space to the counter, allowing for accommodation for larger events and meals.

Customized to perfection, a remarkable work of art at the Eastpoint Country Club combines superior craftsmanship that reflects the impeccable taste and sophisticated details. An impressive entrance to the open concept living room, dining room, sunroom, and a chef’s dream kitchen boasts top-of-the-line appliances and finishes. The breathtaking LED backlit quartz island and bar are the perfect accents that steal the show.
Single-wall Kitchen with Multi-Coloured Benchtop Design Ideas
6



