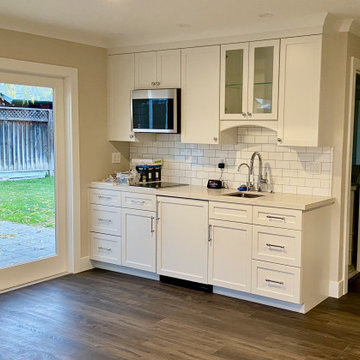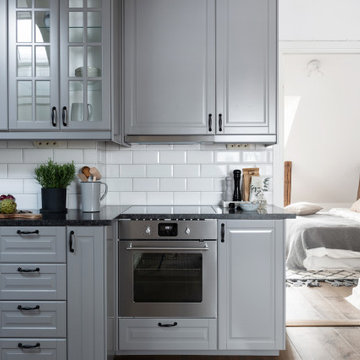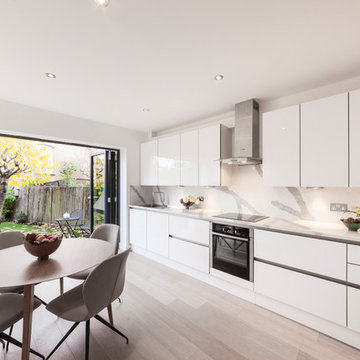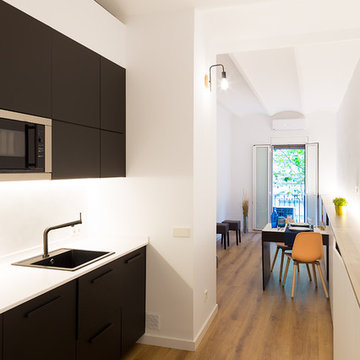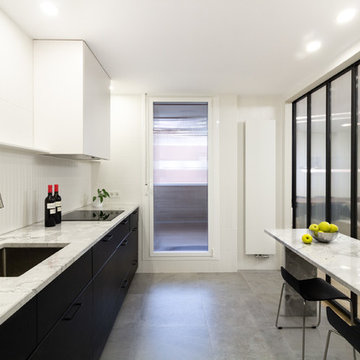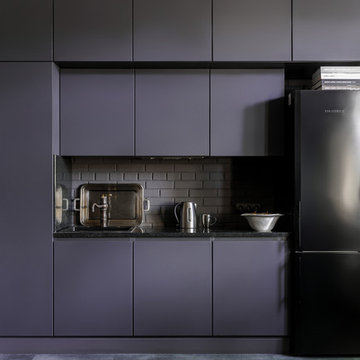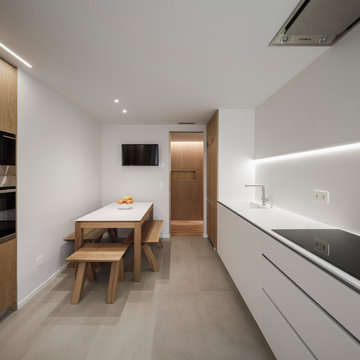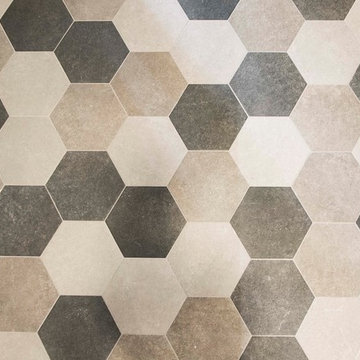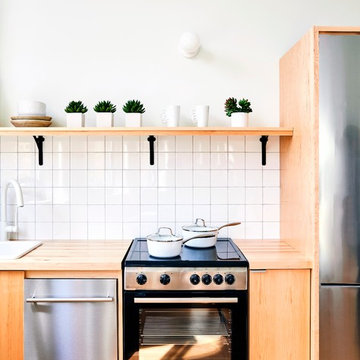Single-wall Kitchen with no Island Design Ideas
Refine by:
Budget
Sort by:Popular Today
121 - 140 of 16,943 photos
Item 1 of 3
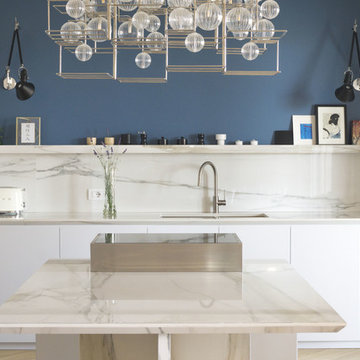
Top cucina e paraschizzi con gres porcellanato effetto marmo della collezione Marble di Florim Stone. Le piastrelle in grande formato (160cm x320cm) permettono di rivestire piani anche molto lunghi ed essere tagliate per ricavare lo spazio per lavello e piano cottura. Le lastre in grande formato possono essere utilizzate anche per creare tavoli, abbinati al top cucina.

Download our free ebook, Creating the Ideal Kitchen. DOWNLOAD NOW
This unit, located in a 4-flat owned by TKS Owners Jeff and Susan Klimala, was remodeled as their personal pied-à-terre, and doubles as an Airbnb property when they are not using it. Jeff and Susan were drawn to the location of the building, a vibrant Chicago neighborhood, 4 blocks from Wrigley Field, as well as to the vintage charm of the 1890’s building. The entire 2 bed, 2 bath unit was renovated and furnished, including the kitchen, with a specific Parisian vibe in mind.
Although the location and vintage charm were all there, the building was not in ideal shape -- the mechanicals -- from HVAC, to electrical, plumbing, to needed structural updates, peeling plaster, out of level floors, the list was long. Susan and Jeff drew on their expertise to update the issues behind the walls while also preserving much of the original charm that attracted them to the building in the first place -- heart pine floors, vintage mouldings, pocket doors and transoms.
Because this unit was going to be primarily used as an Airbnb, the Klimalas wanted to make it beautiful, maintain the character of the building, while also specifying materials that would last and wouldn’t break the budget. Susan enjoyed the hunt of specifying these items and still coming up with a cohesive creative space that feels a bit French in flavor.
Parisian style décor is all about casual elegance and an eclectic mix of old and new. Susan had fun sourcing some more personal pieces of artwork for the space, creating a dramatic black, white and moody green color scheme for the kitchen and highlighting the living room with pieces to showcase the vintage fireplace and pocket doors.
Photographer: @MargaretRajic
Photo stylist: @Brandidevers
Do you have a new home that has great bones but just doesn’t feel comfortable and you can’t quite figure out why? Contact us here to see how we can help!

Located behind the Kitchen is the pantry area. It’s unique design shares a hallway with the dramatic black mudroom and is accessed through a custom-built ‘hidden’ door along the range wall. The goal of this funky space is to mix causal details of the floating wooden shelves, durable, geometric cement floor tiles, with more the prominent elements of a hammered brass sink and turquoise lower cabinets.
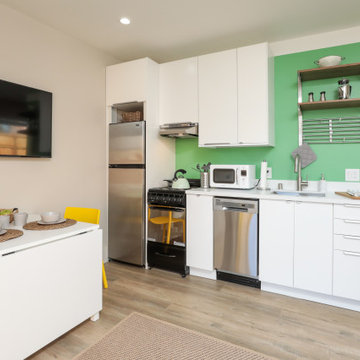
Small yet fully functional appliances and plenty of storage space provide this ADU plenty of space for cooking and enjoying every meal
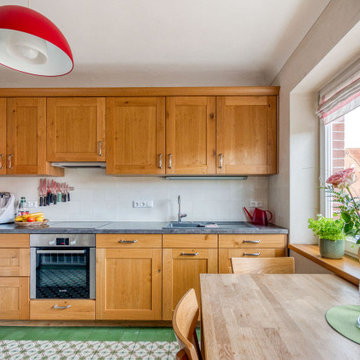
Auf dem Boden sind Zementmosaikplatten von Via verlegt, die dem Raum ein besonderes Ambiente verleihen und mit der zeitlosen Massivholzküche in Eiche ein interessantes Zusammenspiel bilden.
Kontraste in Rot, wie etwa der Retrokühlschrank von Bosch sorgen für weitere Spannung im Raumkonzept.
Die Raffrollos im Fenster sind aus altem handgewebten Leinen angefertigt und unterstreichen den Retrocharme der Küche.
Die Wände sind mit einem Kalkedelputz gestaltet, dem ein Drittel Quarzsand beigemischt wurde um einen schönen natürlichen Sandton zu erhalten, ohne weitere Farbstoffe zu verwenden. Der Kalk sorgt für ein ausgeglichenes Raumklima und wirkt durch seine alkalischen Eigenschaften antibakteriell.
Der Einbau einer Deckenheizung macht weitere Heizkörper unnötig. Das Handgearbeteitete Hohlkehlprofil im Übergang von Wand zu Decke sorgt für einen besonderen Hingucker.
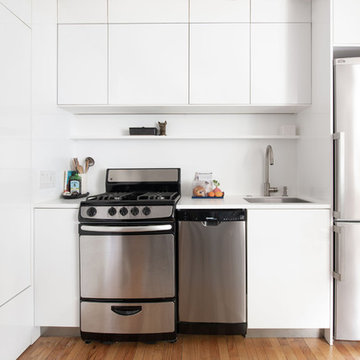
The small but full kitchen utilizes compact appliances including a 24" range, 15" dishwasher, and 24" counter depth refrigerator. The bright white look is continued with easy-clean corian countertops and backsplash with an incorporated shelf.
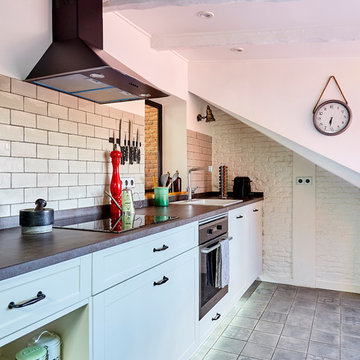
La cocina fue diseñada a medida. Se pintaron los ladrillos de la pared en blanco. El suelo es de baldosa cerámica en color gris y la encimera de Neolith.
Fotos : Carla Capdevila
Single-wall Kitchen with no Island Design Ideas
7


