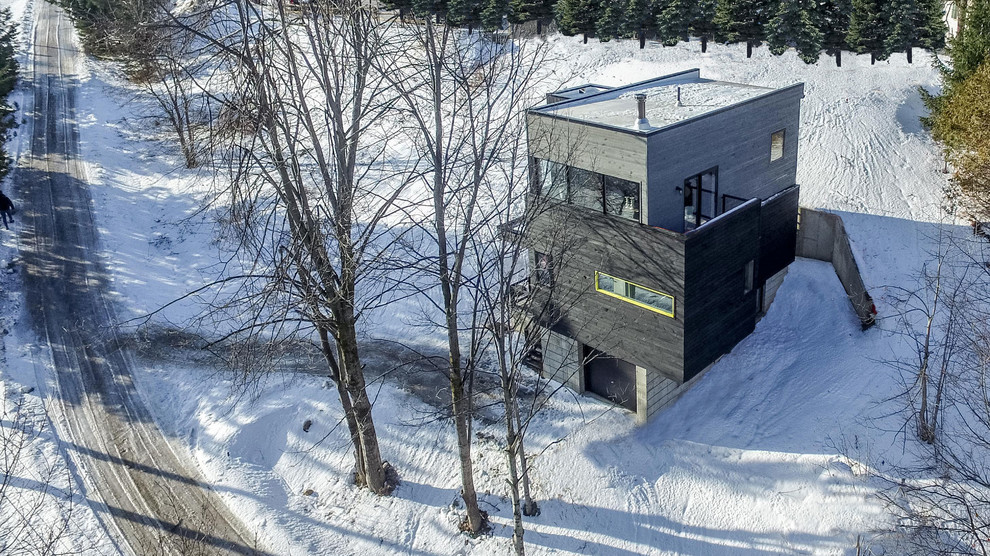
Ski House
This boldly contemporary chalet will be the centerpiece of Mansfield Ski Club’s new life-lease chalet community in the Mulmur Hills. Situated on a steeply sloping site near the main clubhouse and adjacent to downhill ski runs, the compact 3-storey dwelling contains a total of 1670 sq. ft. of living space. Kitchen, dining & living areas, along with a small walkout deck, are located on the top floor to maximize natural light & views across the valley to the east. Two bedrooms (including a spacious master with ensuite bath) & a second full bath are located on the middle level. The lower level accommodates a small third bedroom or TV room, along with utility/storage space, a roughed-in future bath & single garage.

Exterior