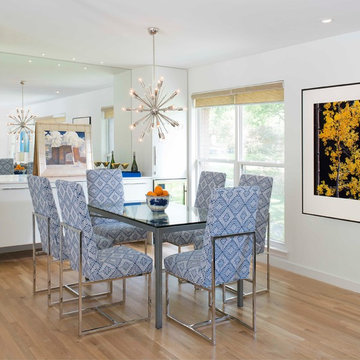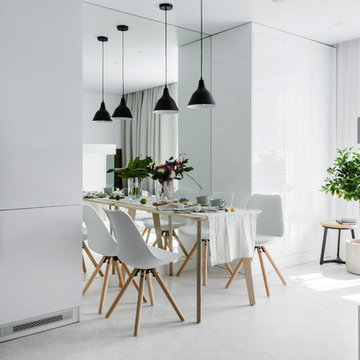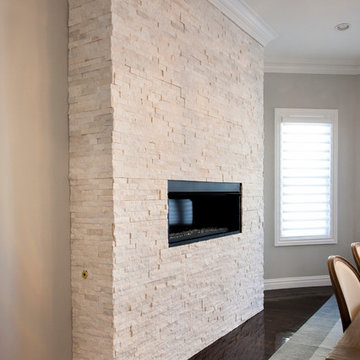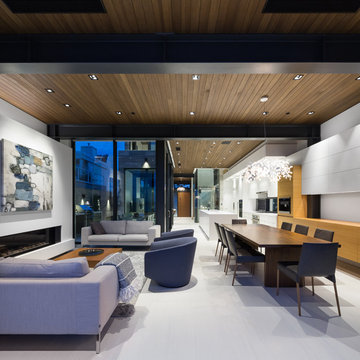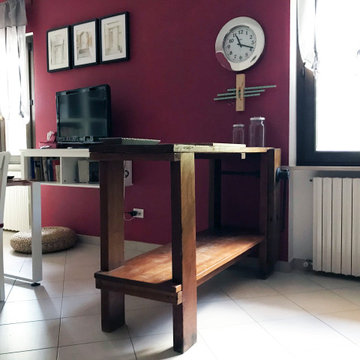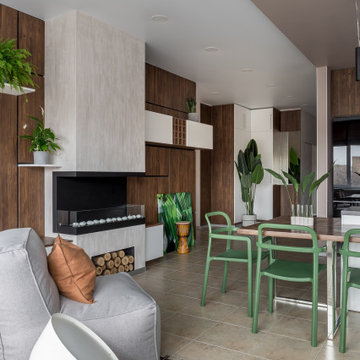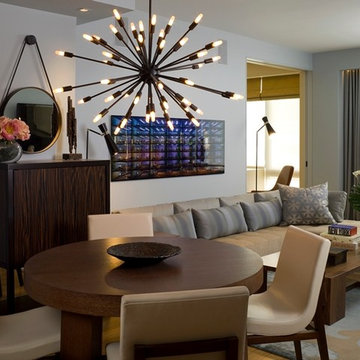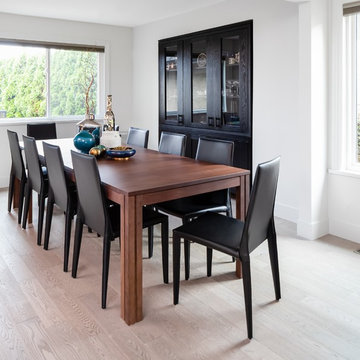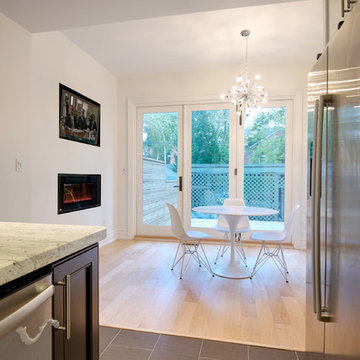Small Dining Room Design Ideas with a Ribbon Fireplace
Refine by:
Budget
Sort by:Popular Today
1 - 20 of 70 photos
Item 1 of 3

Fun, luxurious, space enhancing solutions and pops of color were the theme for this globe-trotter young couple’s downtown condo.
The result is a space that truly reflect’s their vibrant and upbeat personalities, while being extremely functional without sacrificing looks. It is a space that exudes happiness and joie de vivre, from the secret bar to the inviting patio.

A window seat was added to the front window and the existing fireplace was transformed dramatic porcelain tiles and a gas insert. The vertical oak slats separate the entry door and hold a pair of floating wood drawers. Below is a shoe cabinet - making sure all clutter is hidden behind modern finishes.
Photograph: Jeffrey Totaro
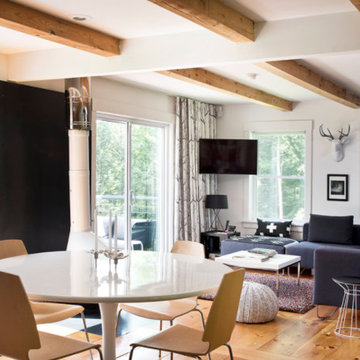
Dining/Living Area. Light renovation and full redesign of an open plan cabin nestled in the quiet woods of Ulster County, New York. Complete kitchen restyling and budget friendly furnishings, art and décor for a second home used as a weekend retreat
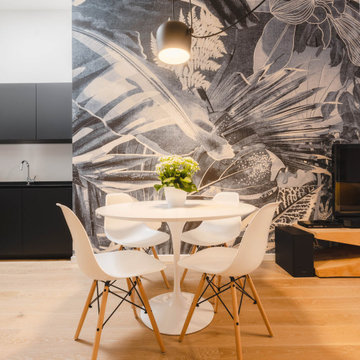
Particolare della zona pranzo dove sullo sfondo spicca la scenografica carta da parati di Inkiostro Bianco.
Foto di Simone Marulli
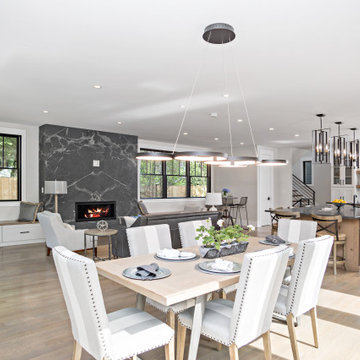
Wide open first floor concept. Kitchen dining and family are all open with no walls or columns.
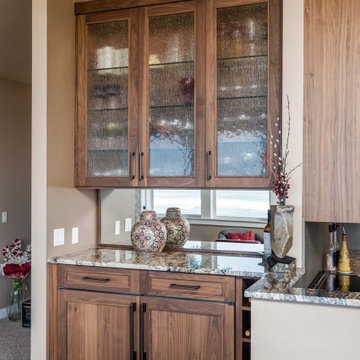
At the buffet, we continued the walnut cabinets, dark metal bar pulls, and granite countertop --this time with a mirror backsplash to enhance the ocean view and seeded glass in the uppers for that coastal feel.
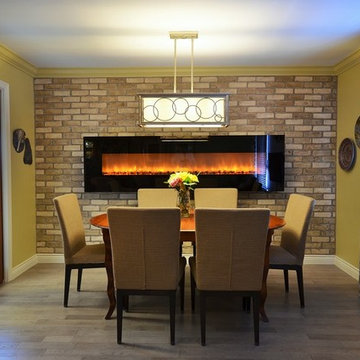
Room widened, pocket doors added to hide kitchen clutter, 96" electric fireplace added on wall covered with brick veneer.
Stylish Fireplaces & Interiors
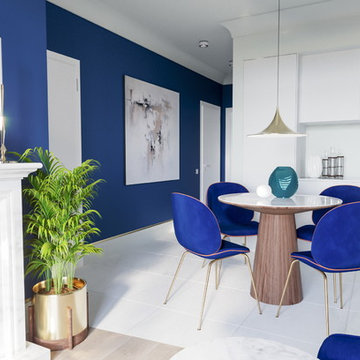
Интерьер выполнен в ярких оттенках синего.
Данные апартаменты рассчитаны на молодую пару - сочетая в себе утончённость и уют.
Использованны латунные конструкции светильников и ножек (для облегчения пространства). Широкие плинтус и “U” образные карниз , визуально стирают границу стен и потолка, тем самым делая пространство парящим.
Камин; цветочные мотивы обоев; стойки библиотеки придают уют , а вытянутые берёзовые бра дополняют атмосферу тепла! Смелые сочетания цветов и линий предают данному интерьеру неповторимость.
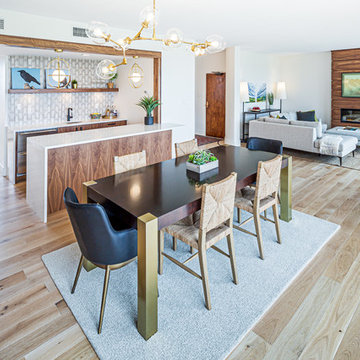
Walnut wet bar with bulkhead and walnut fireplace with TV display.
Small Dining Room Design Ideas with a Ribbon Fireplace
1


