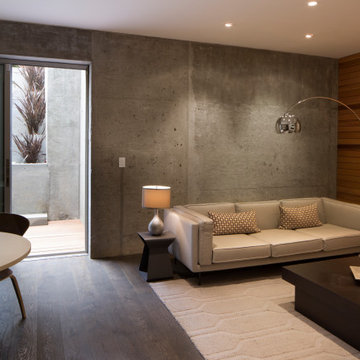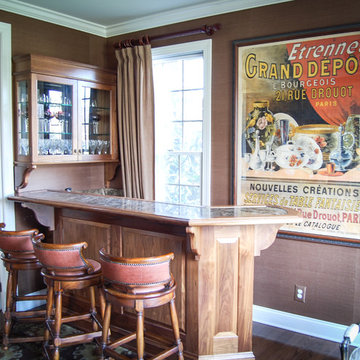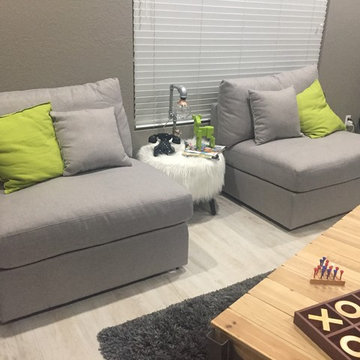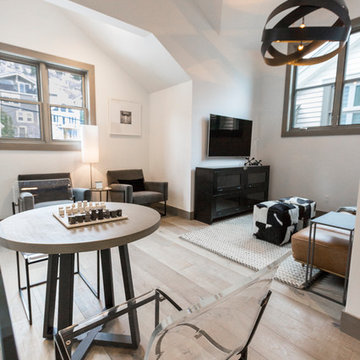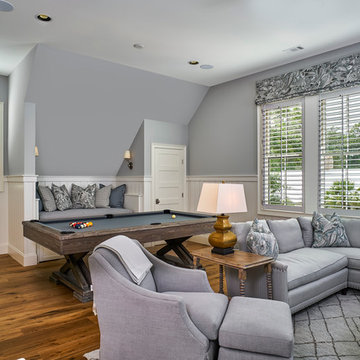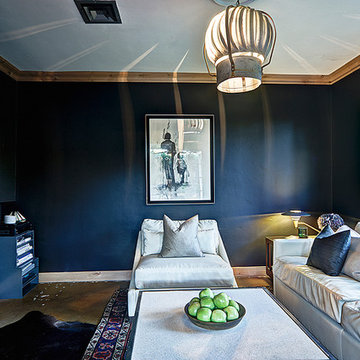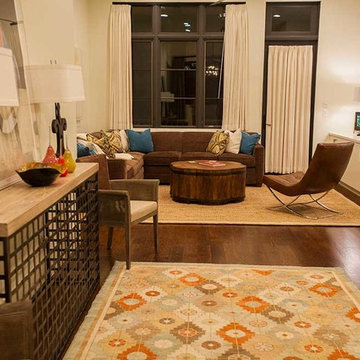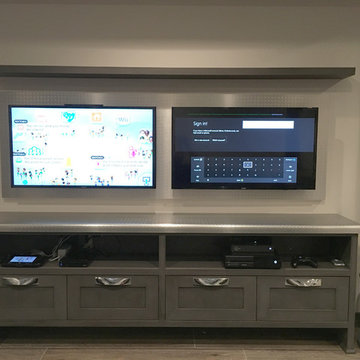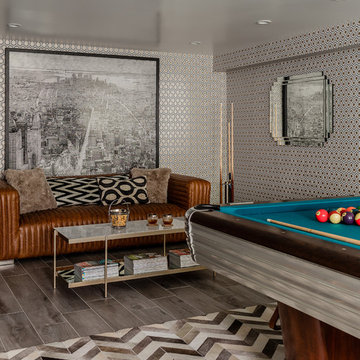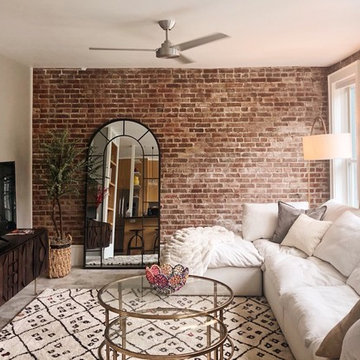Small Family Room Design Photos with a Game Room
Refine by:
Budget
Sort by:Popular Today
1 - 20 of 452 photos
Item 1 of 3
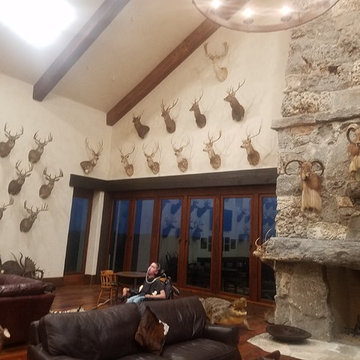
Star D Services, LLC
I, Cooper (Owner of Star D Services, LLC) hung each and every one of those mounts and pictures etc. Every few Months or so I go back to take down the smallest ones (or whichever the customer wants) and swap them out for his son's newer bigger mounts. Always adding to the collection. The mounts are not a millimeter off from one mount to the next or from one wall to the next.
I don't have pictures anymore from 2015 but we also helped a Master Carpenter and planed and installed the wood floor as well as much more carpentry work to complete the building.

The right side of the room features built in storage and hidden desk and murphy bed. An inset nook for the sofa preserves floorspace and breaks up the long wall. A cozy electric fireplace in the entertainment wall on the left adds ambiance. Barn doors hide a TV during wild ping pong matches! The new kitchenette is tucked back to the left.

Lower level remodel for a custom Billard room and guest suite. Vintage antiques are used and repurposed to create an vintage industrial man cave.
Photos by Ezra Marcos
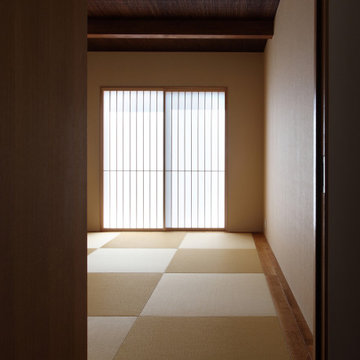
2階は大きなワンルーム。1階には篭れるようなスケールの和室を配しています。障子越しのやわらかな光。
『海望む家』
日々刻々、時間と共に変化する波のきらめき、行き交う船、淡路島・明石海峡大橋などの景色をゆったりと愉しむ暮らし。
目の前に広がる日々の風景が建物を介すことで、より象徴的な風景となるように、開口部の大きさ、位置、高さ、向きなどを慎重に検討しながら計画を進めました。
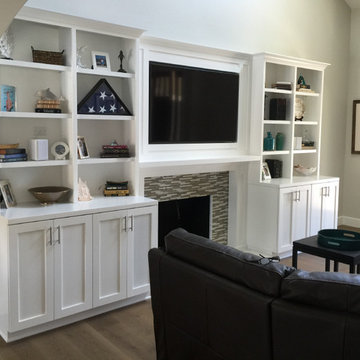
beautiful white painted shaker style cabinets and bookcase surround the glass tiled fireplace and create a perfect local for your tv!
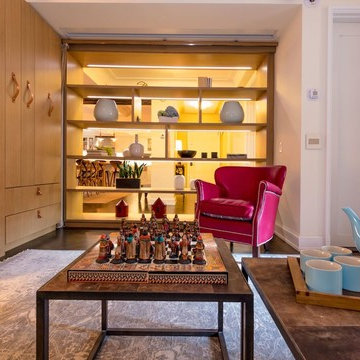
Global style design with a French influence. The Furnishings are drawn from a wide range of cultural influences, from hand-loomed Tibetan silk rugs to English leather window banquette, and comfortable velvet sofas, to custom millwork. Modern technology complements the entire’s home charm.
This room is an office/ guest bedroom/projection room. The projector screen recesses in the ceiling.- Drapes adds privacy when needed for overnight guests - The millwork hosts closet and other storage needs.
The office millwork custom desk integrates a large printer.
Photo credit: Francis Augustine
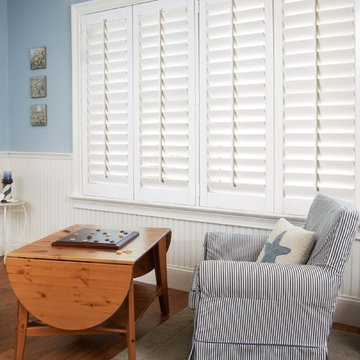
Here’s a solution for tilt-in windows: These shutters showcase an outside mounted frame—mounted on the wall around the window so the windows can tilt in for cleaning.
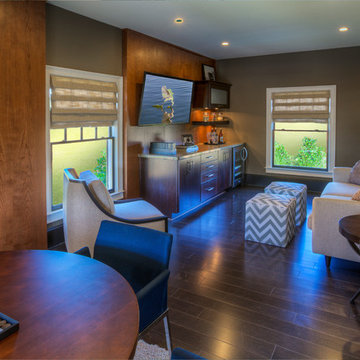
A small refridgerator and a microwave make snacking in your bonus room extra enjoyable. Seen in Heritage at Crabapple, an Atlanta community.
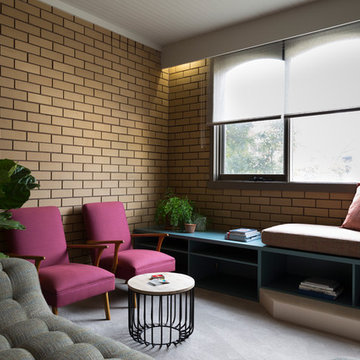
Interiors photography by Elizabeth Schiavello. A fresh take on the rumpus room by Meredith Lee Interior Design.
Small Family Room Design Photos with a Game Room
1
