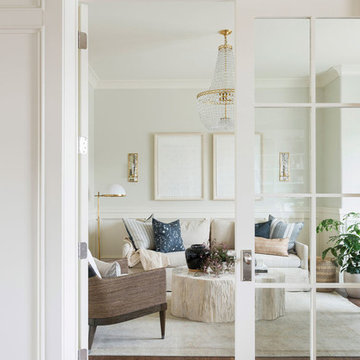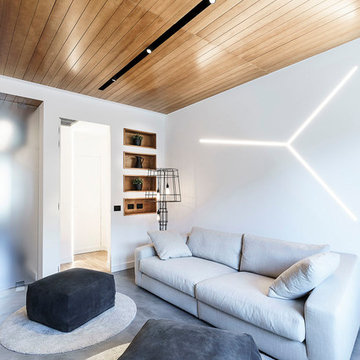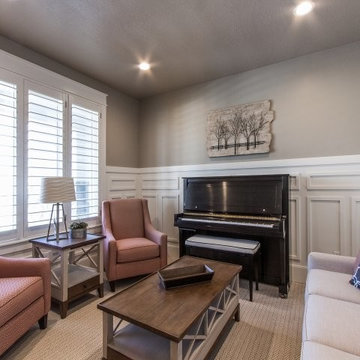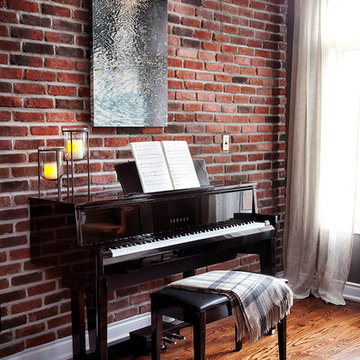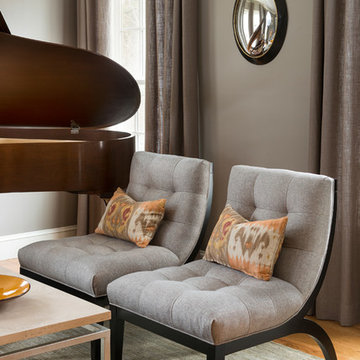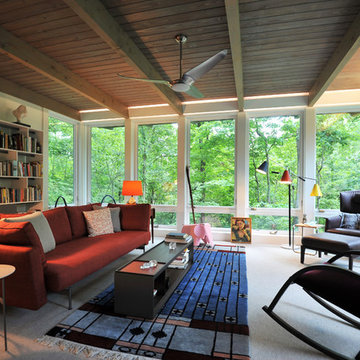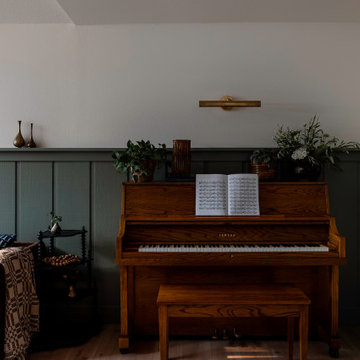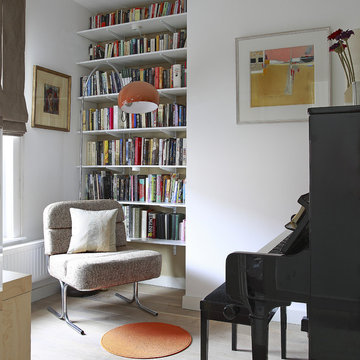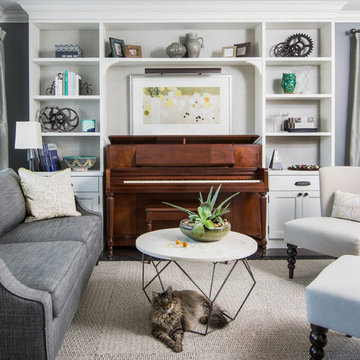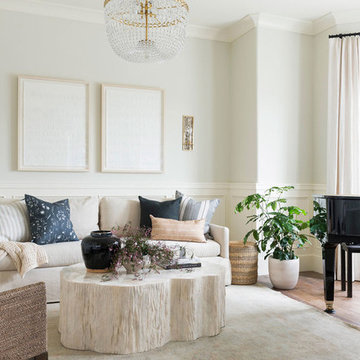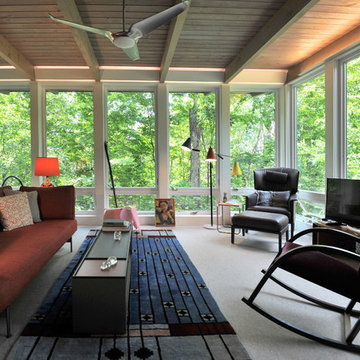Small Family Room Design Photos with a Music Area
Refine by:
Budget
Sort by:Popular Today
1 - 20 of 225 photos
Item 1 of 3

This project tell us an personal client history, was published in the most important magazines and profesional sites. We used natural materials, special lighting, design furniture and beautiful art pieces.

For this 1928 bungalow in the Historic Houston Heights we remodeled the home to give a sense of order to the small home. The spaces that existed were choppy and doors everywhere. In a small space doors can really eat into your living area. We took our cues for style from our contemporary loving clients and their Craftsman bungalow.
Our remodel plans focused on the kitchen and den area. There’s a formal living and then an additional living area off the back of the kitchen. We brought purpose to the back den by creating built-ins centered around the windows for their book collection. The window seats and the moveable chairs are seating for the many parties our client’s like to throw. The original kitchen had multiple entries. We closed off a door to the master bedroom to move the refrigerator. That enabled us to open the wall to the front of the house creating a sense of a much larger space while also providing a great flow for entertaining.
To reflect our client’s contemporary leaning style we kept the materials white and simple in a way that fits with the house style but doesn’t feel fussy.
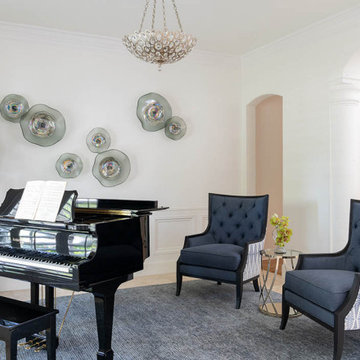
Purchased as a fixer-upper, this 1998 home underwent significant aesthetic updates to modernize its amazing bones. The interior had to live up to the coveted 1/2 acre wooded lot that sprawls with landscaping and amenities. In addition to the typical paint, tile, and lighting updates, the kitchen was completely reworked to lighten and brighten an otherwise dark room. The staircase was reinvented to boast an iron railing and updated designer carpeting. Traditionally planned rooms were reimagined to suit the needs of the family, i.e. the dining room is actually located in the intended living room space and the piano room Is in the intended dining room area. The live edge table is the couple’s main brag as they entertain and feature their vast wine collection while admiring the beautiful outdoors. Now, each room feels like “home” to this family.
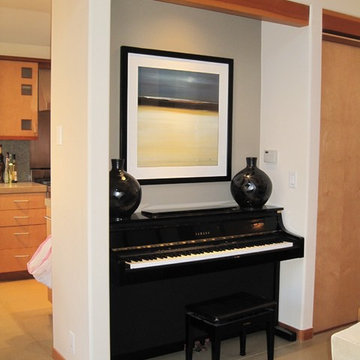
In the living room layout, a special nook was created for decorating around the upright piano
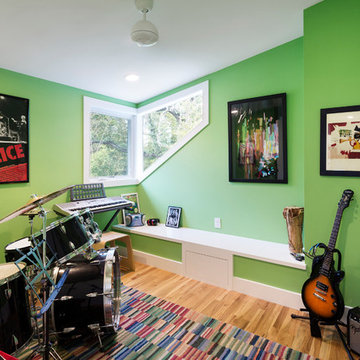
Music room with corner windows.
Wall paint color: "Fresh Grass," Benjamin Moore.
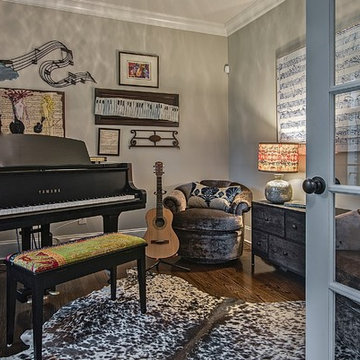
My clients love this music room which inspires them. Rug is cowhide, chairs are vintage...and yes...those are prints of Mozarts notes on the wall.
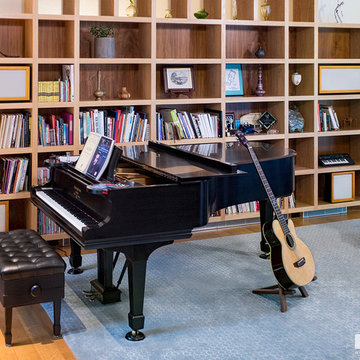
Leon's Timbre Series bookshelf speakers are handcrafted out of solid hardwood and can be customized to match any space. The Timbres in this Vermont music room were finished in a cypress wood to match the surrounding bookshelf, complete with custom grey grill cloths. Installation by System Integrators in Vermont. Photography by Rick Levinson.
Small Family Room Design Photos with a Music Area
1

