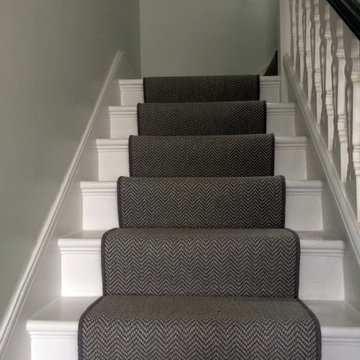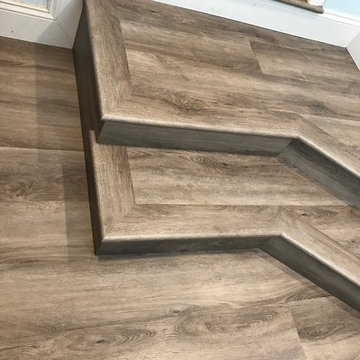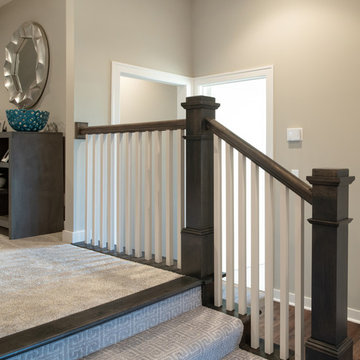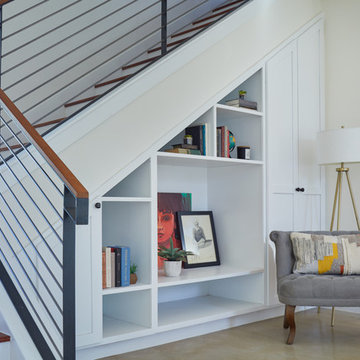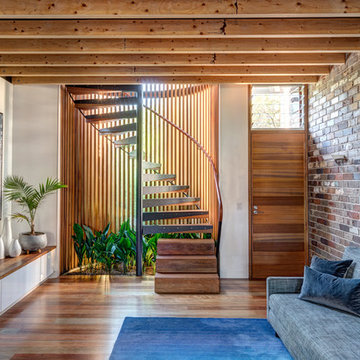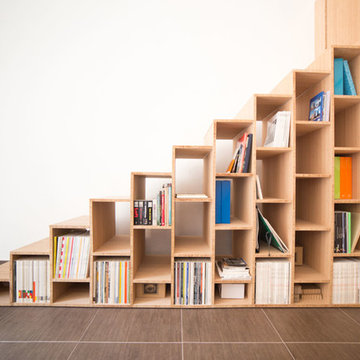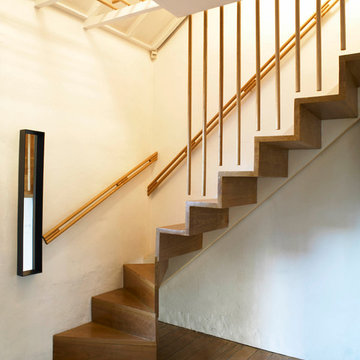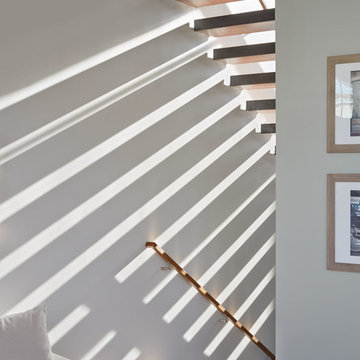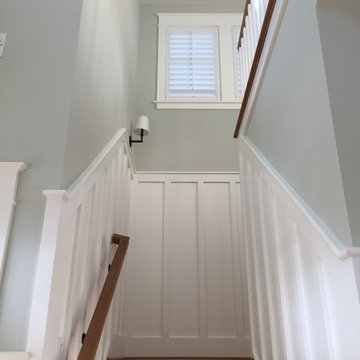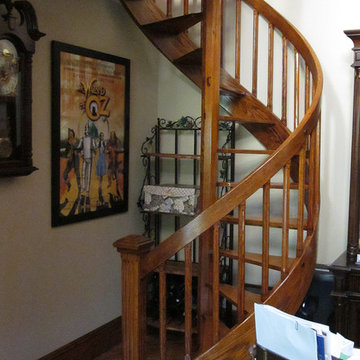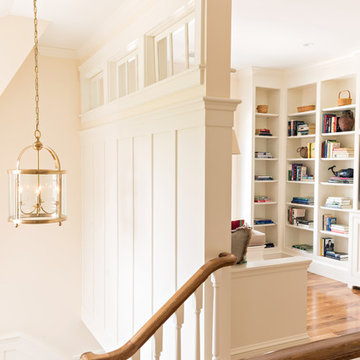Small Staircase Design Ideas
Sort by:Popular Today
41 - 60 of 9,477 photos
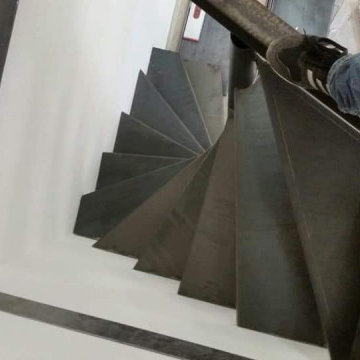
Lo spazio estremamente angusto è diventato un'opportunità per installare un'innovativa scala a chiocciola il cui asse centrale sghembo consente di utilizzare pochissimi metri quadrati e, allo stesso tempo, avere spazio a sufficienza per l'appoggio del piede.
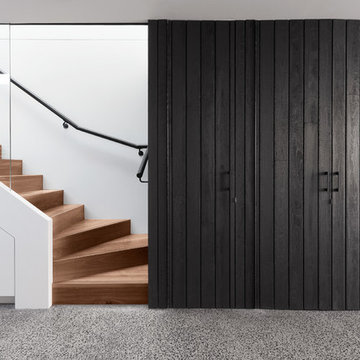
architect: nic owen architects
builder: nook residential
charred timber: eco timber
Photography: scottrudduck.com
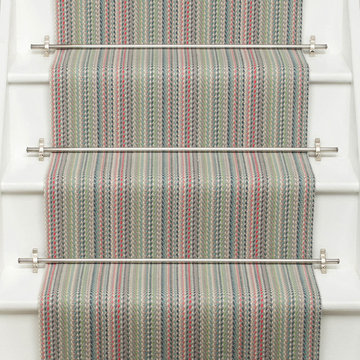
Roger Oates Kobe Jade stair runner carpet fitted to white painted staircase with Brushed Chrome stair rods

Our bespoke staircase was designed meticulously with the joiner and steelwork fabricator. The wrapping Beech Treads and risers and expressed with a shadow gap above the simple plaster finish.
The steel balustrade continues to the first floor and is under constant tension from the steel yachting wire.
Darry Snow Photography
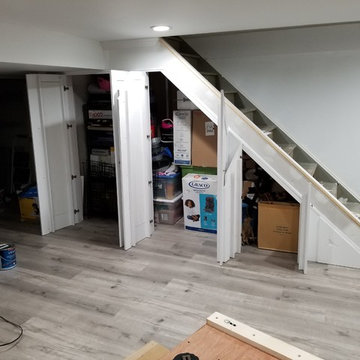
This basement needed to utilize every square foot of storage. These shaker style doors were built to hide the stored items under the stairs.
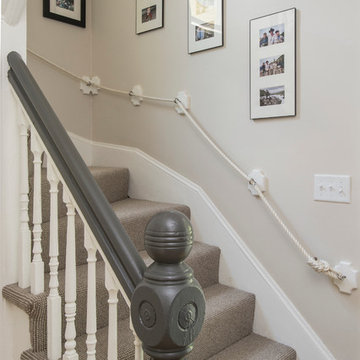
Staircase with kids rope railing in transitional Cambridge townhouse.
Photo by Eric Levin Photography

Intimate Stair with Hobbit Door . This project was a Guest House for a long time Battle Associates Client. Smaller, smaller, smaller the owners kept saying about the guest cottage right on the water's edge. The result was an intimate, almost diminutive, two bedroom cottage for extended family visitors. White beadboard interiors and natural wood structure keep the house light and airy. The fold-away door to the screen porch allows the space to flow beautifully.
Photographer: Nancy Belluscio
Small Staircase Design Ideas
3
