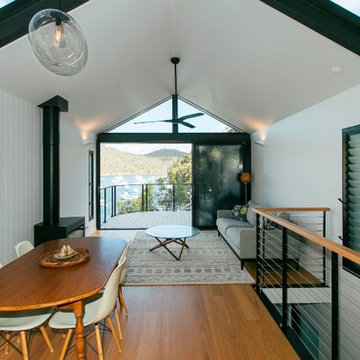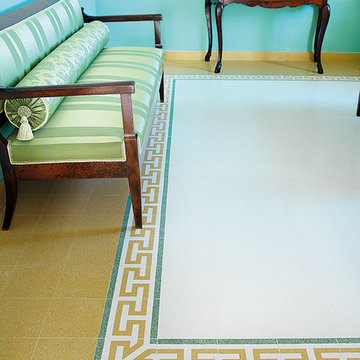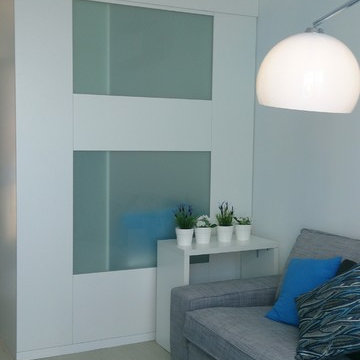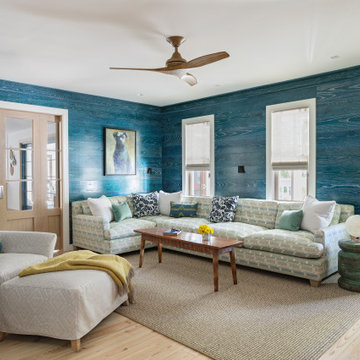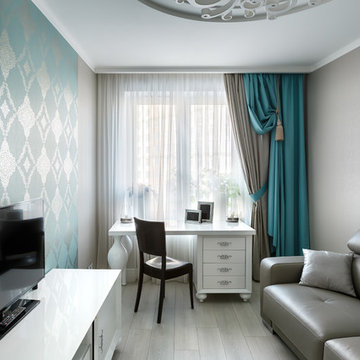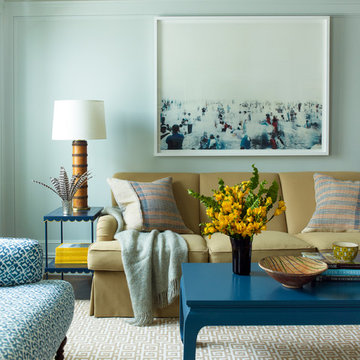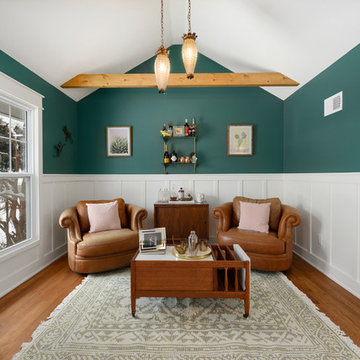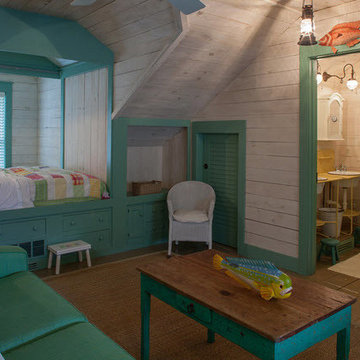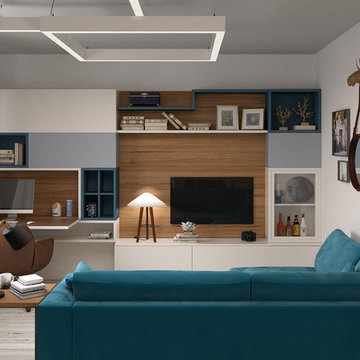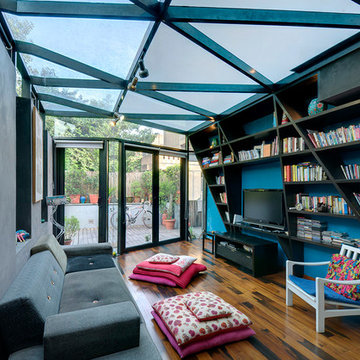Small Turquoise Family Room Design Photos
Refine by:
Budget
Sort by:Popular Today
1 - 20 of 87 photos
Item 1 of 3

located just off the kitchen and front entry, the new den is the ideal space for watching television and gathering, with contemporary furniture and modern decor that updates the existing traditional white wood paneling

Custom dark blue wall paneling accentuated with sconces flanking TV and a warm natural wood credenza.
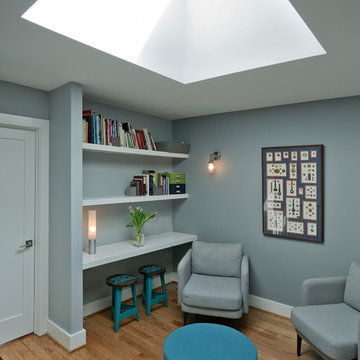
The perfect place to entertain or relax and read a book with natural lighting. Ken Wyner Photography

This previously unused breezeway at a family home in CT was renovated into a multi purpose room. It's part family room, office and entertaining space. The redesign and renovation included installing radiant heated tile floors, wet bar, built in office space and shiplap walls. It was decorated with pops of color against the neutral gray cabinets and white shiplap walls. Part sophistication, part family fun while functioning for the whole family.
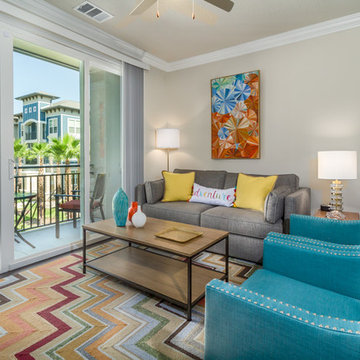
Sliding glass doors make the balcony feel like a continuation of the space. Bright colors throughout the living area keep this room from feeling stuffy and invite you in. Comfortable seating and a sleeper sofa offer practical elements for guests.
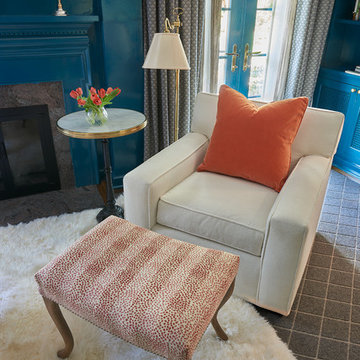
We painted the library's existing paneling in a vivid peacock blue, and used the client's existing art on the walls. A new sofa and coffee table is paired with the client's armchair and footrest, which we recovered. A white Australian sheepskin rug covers a tailored woven-wool carpet. Wool window treatments with Holland & Sherry fabric.

Inspired by the lobby of the iconic Riviera Hotel lobby in Palm Springs, the wall was removed and replaced with a screen block wall that creates a sense of connection to the rest of the house, while still defining the den area. Gray cork flooring makes a neutral backdrop, allowing the architecture of the space to be the champion. Rose quartz pink and modern greens come together in both furnishings and artwork to help create a modern lounge.
Small Turquoise Family Room Design Photos
1
