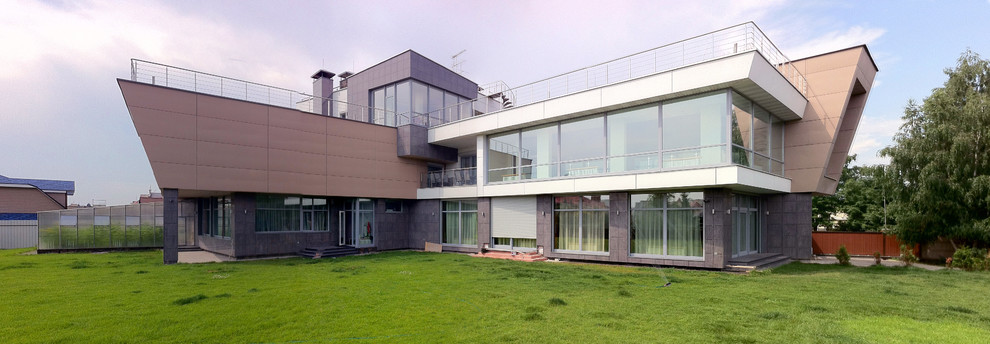
Spaceship Villa
Private house is located in the northwestern part of the area with the development of the south by the living aisle. The building has 3 floors and a basement.
The building has 5 bedrooms, 9 bathrooms, 2 swimming pools, 2 elevators, bowling, sauna, steam bath, garage for 4 cars, an isolated area for staff. The building has developed balconies and terraces, roofs planted with grass and used for recreation.
Facades are decorated with fiber cement panels and granite.
Due to the extensive glazing and the unusual layout, a beautiful view opens to the adjacent lot from the windows of all dwellings. All living rooms have access to the green roof and balconies.
Architect: Sergey Kuzmin
