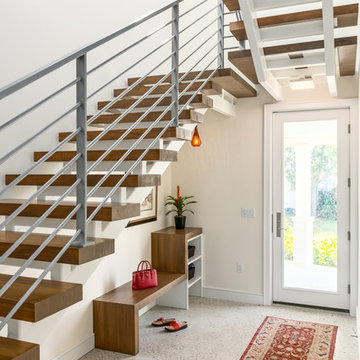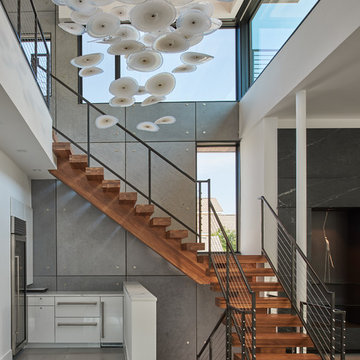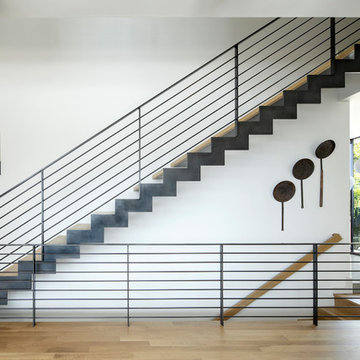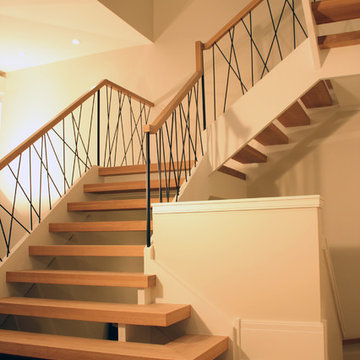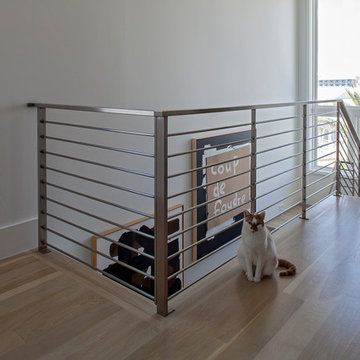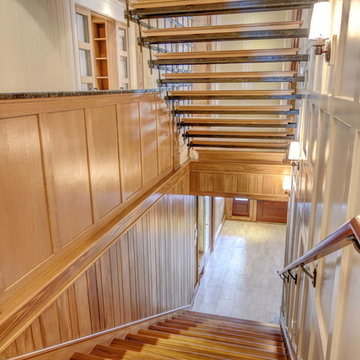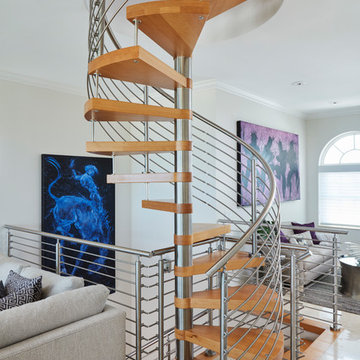Staircase Design Ideas with Open Risers and Metal Railing
Refine by:
Budget
Sort by:Popular Today
1 - 20 of 4,414 photos
Item 1 of 3
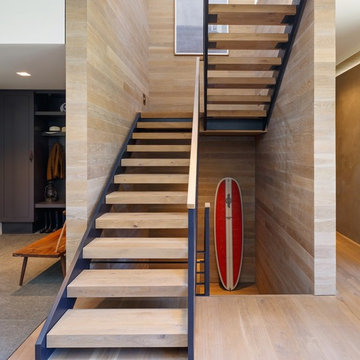
Modern Beach Retreat designed by Sharon Bonnemazou of Mode Interior Designs.
Featured in Interior Design Magazine. Inner Cover of July 2016 Issue. Photo by Collin Miller.

Located in the Midtown East neighborhood of Turtle Bay, this project involved combining two separate units to create a duplex three bedroom apartment.
The upper unit required a gut renovation to provide a new Master Bedroom suite, including the replacement of an existing Kitchen with a Master Bathroom, remodeling a second bathroom, and adding new closets and cabinetry throughout. An opening was made in the steel floor structure between the units to install a new stair. The lower unit had been renovated recently and only needed work in the Living/Dining area to accommodate the new staircase.
Given the long and narrow proportion of the apartment footprint, it was important that the stair be spatially efficient while creating a focal element to unify the apartment. The stair structure takes the concept of a spine beam and splits it into two thin steel plates, which support horizontal plates recessed into the underside of the treads. The wall adjacent to the stair was clad with vertical wood slats to physically connect the two levels and define a double height space.
Whitewashed oak flooring runs through both floors, with solid white oak for the stair treads and window countertops. The blackened steel stair structure contrasts with white satin lacquer finishes to the slat wall and built-in cabinetry. On the upper floor, full height electrolytic glass panels bring natural light into the stair hall from the Master Bedroom, while providing privacy when needed.
archphoto.com
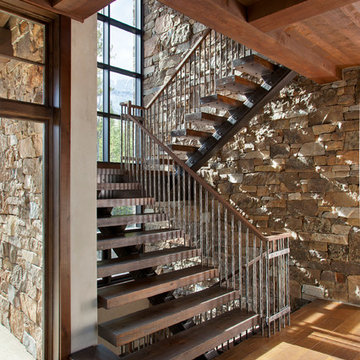
Grand staircase featuring floating stairs and lots of natural light. Stone wall backing.

Here we have a contemporary residence we designed in the Bellevue area. Some areas we hope you give attention to; floating vanities in the bathrooms along with flat panel cabinets, dark hardwood beams (giving you a loft feel) outdoor fireplace encased in cultured stone and an open tread stair system with a wrought iron detail.
Photography: Layne Freedle

Photo by Alan Tansey
This East Village penthouse was designed for nocturnal entertaining. Reclaimed wood lines the walls and counters of the kitchen and dark tones accent the different spaces of the apartment. Brick walls were exposed and the stair was stripped to its raw steel finish. The guest bath shower is lined with textured slate while the floor is clad in striped Moroccan tile.

The staircase is the focal point of the home. Chunky floating open treads, blackened steel, and continuous metal rods make for functional and sculptural circulation. Skylights aligned above the staircase illuminate the home and create unique shadow patterns that contribute to the artistic style of the home.

Modern steel, wood and glass stair. The wood is rift cut white oak with black painted steel stringers, handrails and sructure. The guard rails use tempered clear glass with polished chrome glass clips. The treads are open underneath for a floating effect. The stair light is custom LED with over 50 individual pendants hanging down.
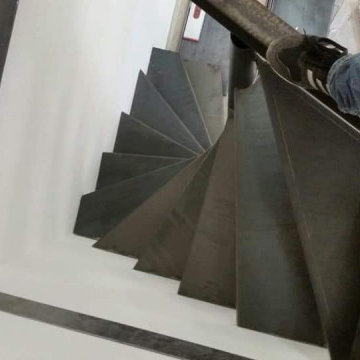
Lo spazio estremamente angusto è diventato un'opportunità per installare un'innovativa scala a chiocciola il cui asse centrale sghembo consente di utilizzare pochissimi metri quadrati e, allo stesso tempo, avere spazio a sufficienza per l'appoggio del piede.
Staircase Design Ideas with Open Risers and Metal Railing
1

