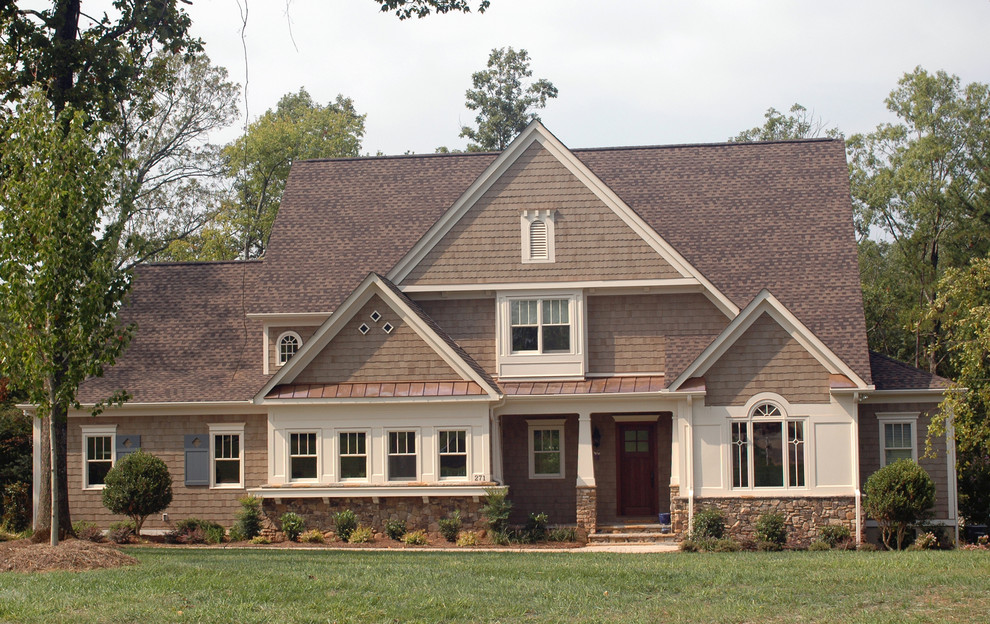
Stanton Plan 4300
There are many surprising touches throughout this popular Tidewater Nantucket style home plan. The vaulted formal dining area is a rarity, as is the open veranda and outdoor living space along most of the rear elevation. The downstairs master suite features a sitting area and his and her’s walk-in closets, not to mention a striking master bath area that includes a linen closet and separate powder area. Other popular downstairs features include an office, gourmet kitchen with walk-in pantry and family dining area, and a mud room. Upstairs there is a large game room and three suites, including one just right for a mother-in-law suite. There’s plenty of space for parking, too, in the garage with 3-car dimensions.
Front View
First Floor Heated: 2,708
Master Suite: Down
Second Floor Heated: 1,592
Baths: 4.5
Third Floor Heated:
Main Floor Ceiling: 10′
Total Heated Area: 4,300
Specialty Rooms: Game Room
Garages: Three
Bedrooms: Four
Footprint: 82′-4″ x 68′-3″
www.edgplancollection.com
