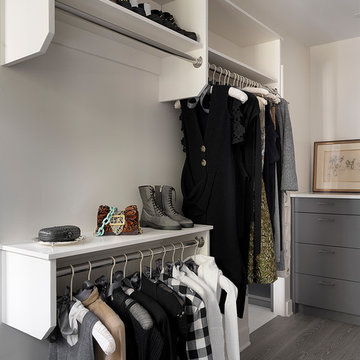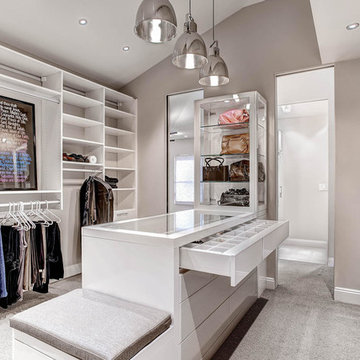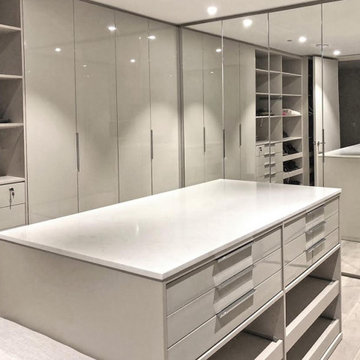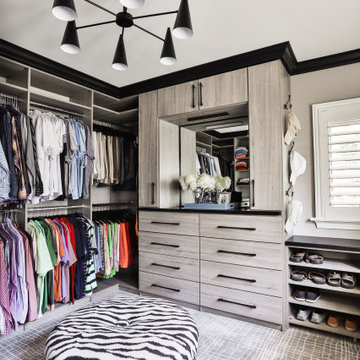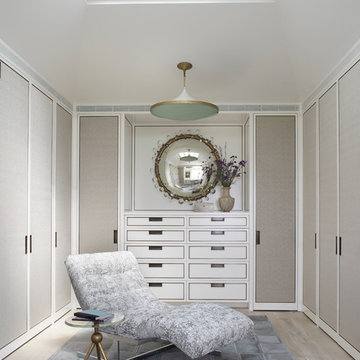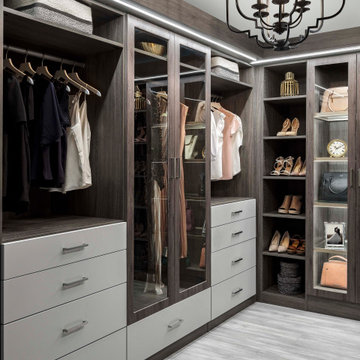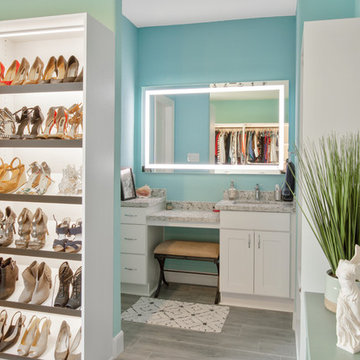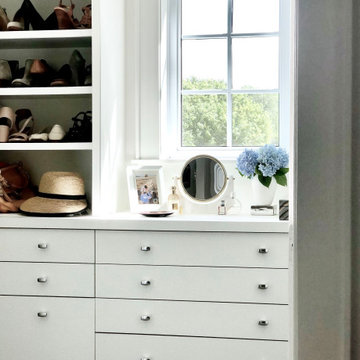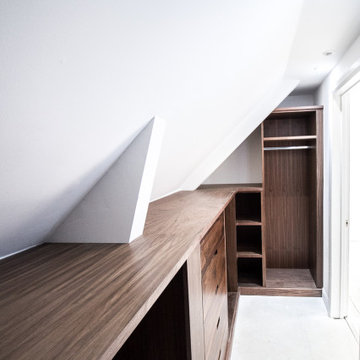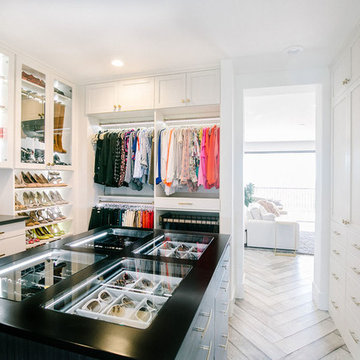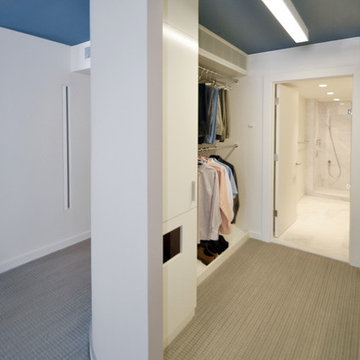Storage and Wardrobe Design Ideas with Flat-panel Cabinets and Grey Floor
Refine by:
Budget
Sort by:Popular Today
161 - 180 of 1,430 photos
Item 1 of 3
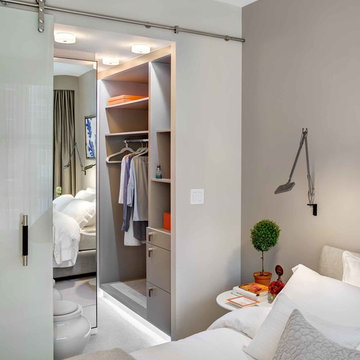
Take a look at this stylish closet. Despite its large size, it does not take up much free space. On the other hand, the closet adds some functionality and high style to the bedroom interior next to it.
When you look at this closet, you see that the closet is kind of built into the wall, does not bulge out and does not take up much free space. This closet fits harmoniously into the interior of this apartment not only in size but also in color.
You can add some functionality and high-style to your own bedroom interior as well by placing a stylish and beautiful closet next to your bedroom. Contact our design studio in NYC and order our professionals who are bound to know the shortest way to beauty and functionality!
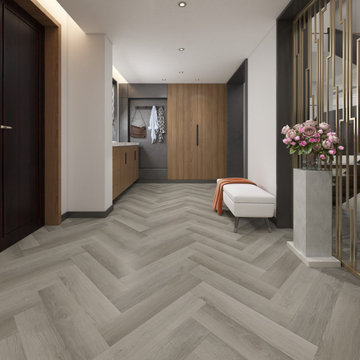
eSPC features a hand designed embossing that is registered with picture. With a wood grain embossing directly over the 20 mil with ceramic wear layer, Gaia Flooring Red Series is industry leading for durability. Gaia Engineered Solid Polymer Core Composite (eSPC) combines advantages of both SPC and LVT, with excellent dimensional stability being water-proof, rigidness of SPC, but also provides softness of LVT. With IXPE cushioned backing, Gaia eSPC provides a quieter, warmer vinyl flooring, surpasses luxury standards for multilevel estates. Waterproof and guaranteed in all rooms in your home and all regular commercial environments.
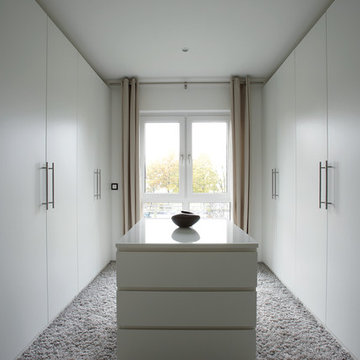
Klar zoniert präsentiert sich das Dachgeschoss, das in puncto Raumangebot von dem Quergiebel und einem auf 1,60 Meter erhöhten Kniestock profitiert. Hier findet sich ein separater Elterntrakt aus Durchgangs-Ankleide, Schlafzimmer und Bad. © FingerHaus GmbH
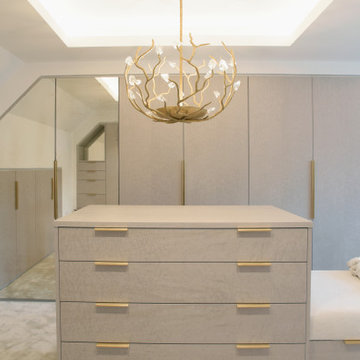
This elegant dressing room has been designed with a lady in mind... A lavish Birdseye Maple and antique mirror finishes are harmoniously accented by brushed brass ironmongery and a very special Blossom chandelier
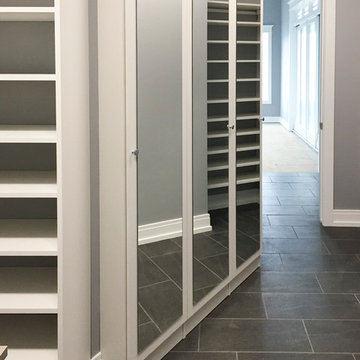
This three way mirror also opens to be a jewelry space saving organizer behind each mirror!
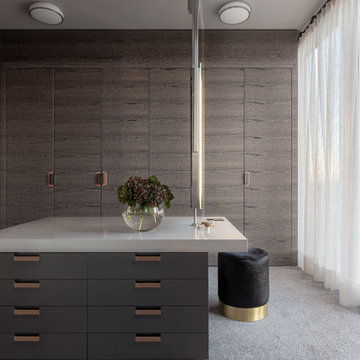
Serving as a weekend getaway dwelling, these clients opted for a comfortable contemporary aesthetic. “Citified with a bit of glamour” was our mantra.
To contrast the linear aspects of the great room and to provide both internal and external views, a large irregularly-shaped sectional was employed. It was paired with two iconic Mario Bellini lounge chairs that provide an elegant air to the space, all anchored by a 20’ round wool rug.
A hint of European sensibility is revealed with the use of bespoke lighting. Multi-globe ceiling fixtures crown the great room, while individual pendants adorn the split dining table. The custom dining table top became a true piece of art: a laser-cut brass panel with a map of the client’s Northern California hometown speaks to his passion for maps and adds dimension and interest to this table.
The entryway features a bronze, stainless steel, and wood console against a backdrop of precious stone. A bold bronze sculpture in the great room draws the eye to the glass and beyond. The walls and ceilings were given a faux finish of metallic woven, grass-cloth type texture, bringing an element of glamour and drama.
In the master bedroom an art piece was commissioned to hang above the bed, blending a lifetime of poems, photographs, and song lyrics into a visual representation of a classic love story. Adjacent to this art piece is a full-size print of the client’s own photography work, backlit and custom-framed to add personality to a room full of exquisite art. A collection of outstanding pieces, that would make any art collector proud, complete this couple’s favorite weekend getaway with stunning city views.
Photo Credit: David Duncan Livingston
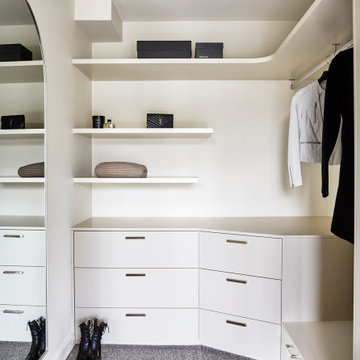
Cavalier pure wool loop pile greystone colour carpet compliments the neutral colour scheme of this small walk in wardobe. The polyurethane cabinets are the same colour used to paint the walls to expand the space .
Custom designed joinery to include high storage, versatile long and short hanging, large drawers to house T shirts, jumpers and underwear. Horizontal and vertical shoe drawers to accommodate all of your shoes.
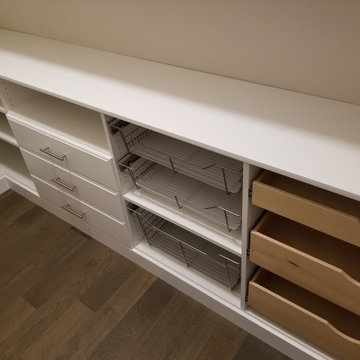
This section of the closet features drawers, pull outs, and baskets for storage. The countertop is also useful for storage.
Storage and Wardrobe Design Ideas with Flat-panel Cabinets and Grey Floor
9
