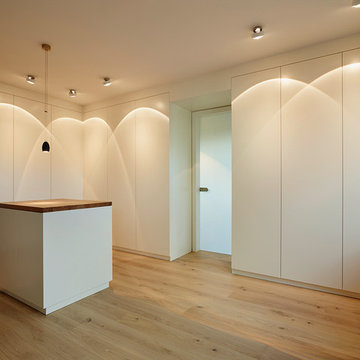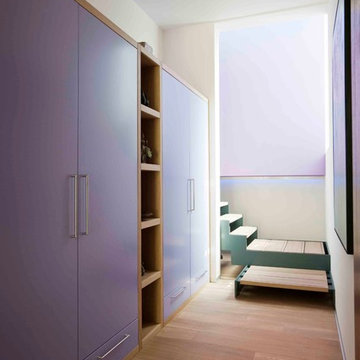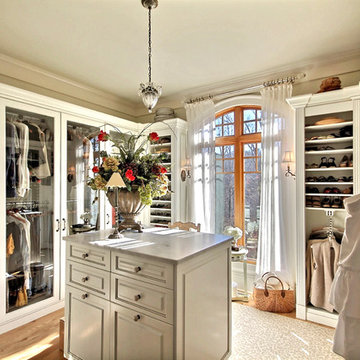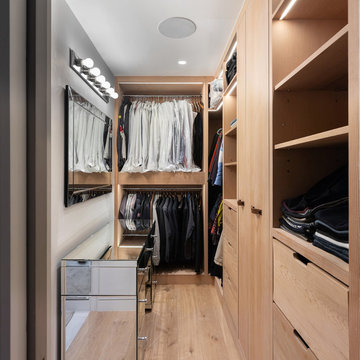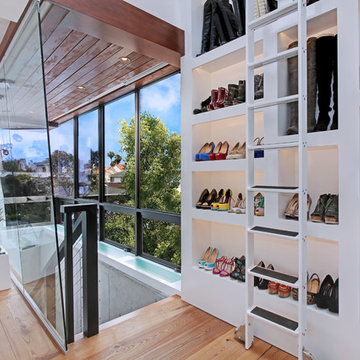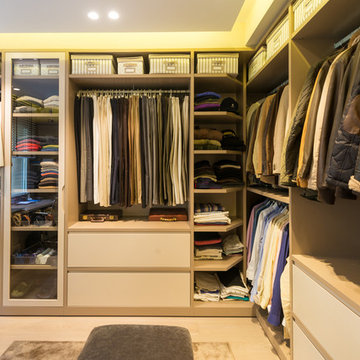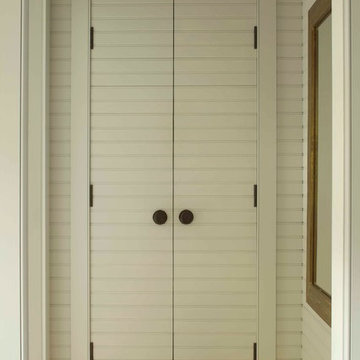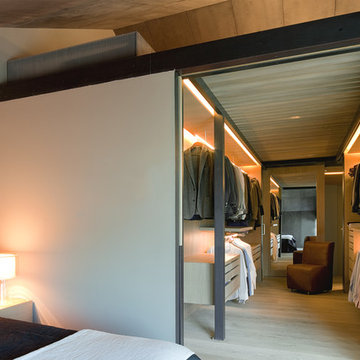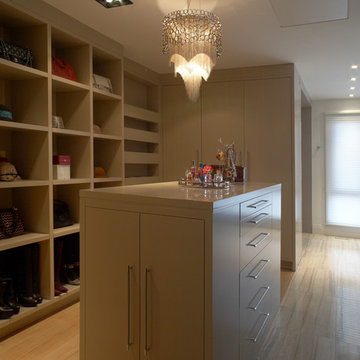Storage and Wardrobe Design Ideas with Light Hardwood Floors
Refine by:
Budget
Sort by:Popular Today
1 - 15 of 15 photos
Item 1 of 3

Our client initially asked us to assist with selecting materials and designing a guest bath for their new Tucson home. Our scope of work progressively expanded into interior architecture and detailing, including the kitchen, baths, fireplaces, stair, custom millwork, doors, guardrails, and lighting for the residence – essentially everything except the furniture. The home is loosely defined by a series of thick, parallel walls supporting planar roof elements floating above the desert floor. Our approach was to not only reinforce the general intentions of the architecture but to more clearly articulate its meaning. We began by adopting a limited palette of desert neutrals, providing continuity to the uniquely differentiated spaces. Much of the detailing shares a common vocabulary, while numerous objects (such as the elements of the master bath – each operating on their own terms) coalesce comfortably in the rich compositional language.
Photo Credit: William Lesch

Walking closet with shelving unit and dresser, painted ceilings with recessed lighting, light hardwood floors in mid-century-modern renovation and addition in Berkeley hills, California
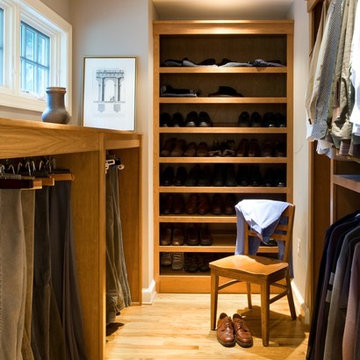
David Reeve Photography; The Master Suite is a most private area, and offers opportunities to explore styles and materials other than those found in the rest of the house.
This renovation project in a post-war Woodley Park home explores the use of wood, stone, tile, glass, chrome and light in a modern vein. Custom wood vanities and paneling surround the thinnest of countertop sinks, illuminated by wall-mounted sconces. At the shower, there are multiple shower heads and pair of cedar benches to allow use of the steam system. The alternating clear and translucent glass wall of the shower also creates a door opening to the toilet room.
At the closet, custom cherry cabinetry provides hanging and shelf space. A raised window provides daylight while preserving privacy. At the entry hall, the stair to the basement was opened and a custom-designed railing was installed at all levels.
Storage and Wardrobe Design Ideas with Light Hardwood Floors
1

