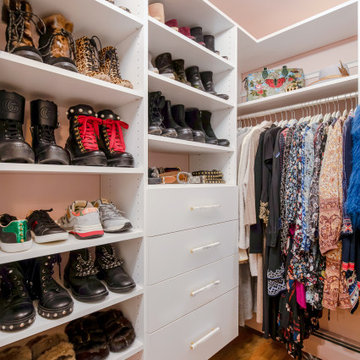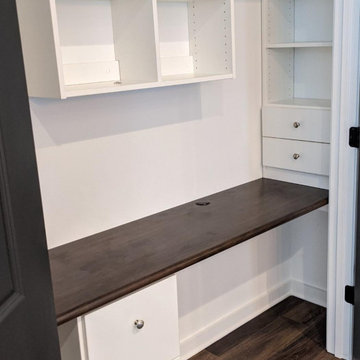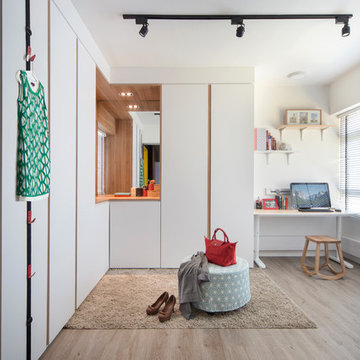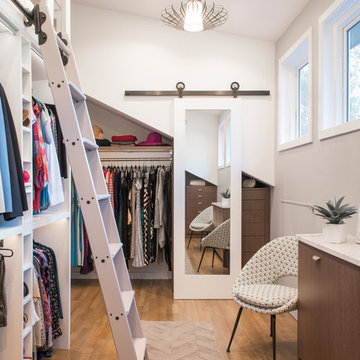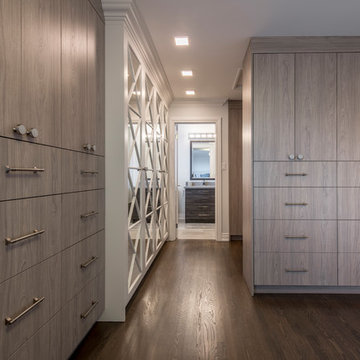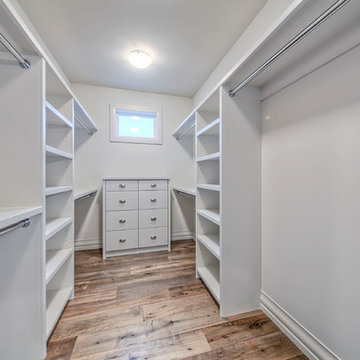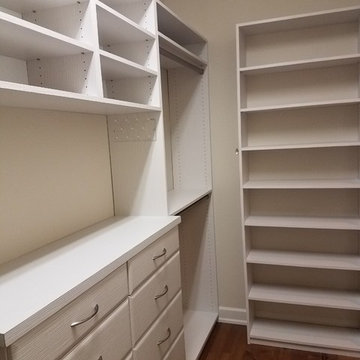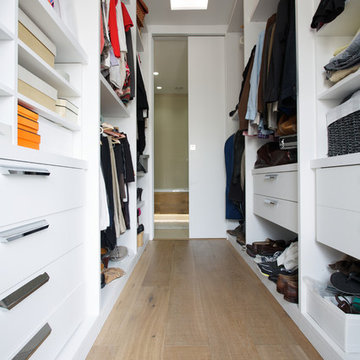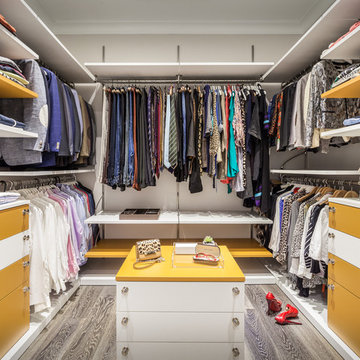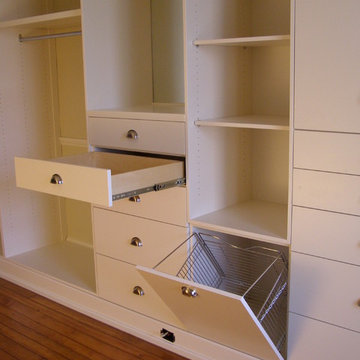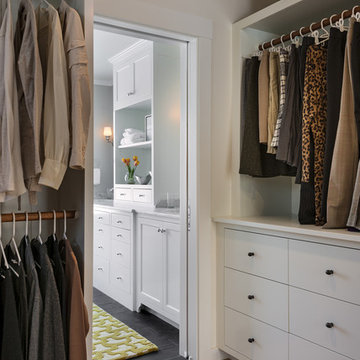Storage and Wardrobe Design Ideas with Flat-panel Cabinets and Medium Hardwood Floors
Refine by:
Budget
Sort by:Popular Today
1 - 20 of 2,375 photos
Item 1 of 3
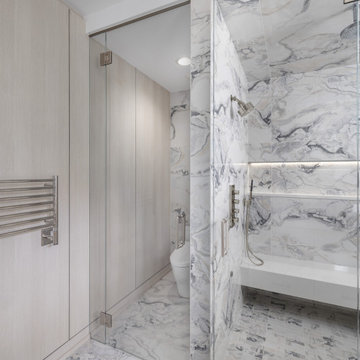
In this bespoke primary suite, we created one larger space that allows for dressing bathing and an experience of every day Luxury at home! For a spa-like experience we have a floating island of sink vanities, a custom steam shower with hidden lighting in the display niche, and glass doors that defined the space without closing anything off.
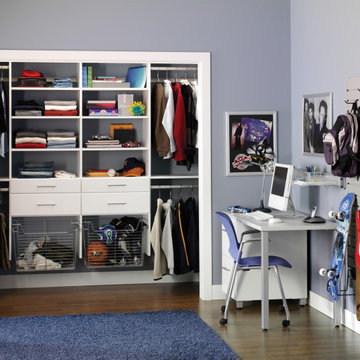
This project created a great space for a growing boy!
Built in shelving makes the most of the space in this reach-in closet, and storeWALL is utilized on the right wall to hang items like his backpack, skateboard, guitar, and anything else that may otherwise be laying around!
Via The Organized Home in Springfield, IL

The homeowners wanted to improve the layout and function of their tired 1980’s bathrooms. The master bath had a huge sunken tub that took up half the floor space and the shower was tiny and in small room with the toilet. We created a new toilet room and moved the shower to allow it to grow in size. This new space is far more in tune with the client’s needs. The kid’s bath was a large space. It only needed to be updated to today’s look and to flow with the rest of the house. The powder room was small, adding the pedestal sink opened it up and the wallpaper and ship lap added the character that it needed
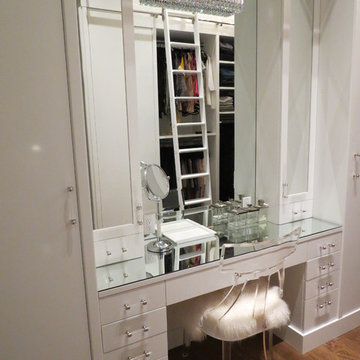
Stunning vanity table with mirrored-top and backsplash (reflecting library ladder on other side of room). Shallow storage on left and right side of of vanity table for cosmetics.
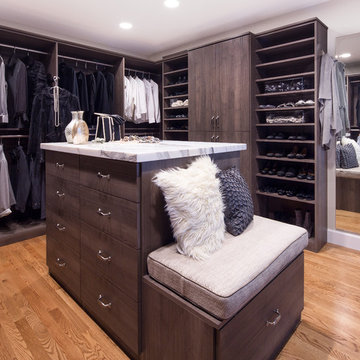
Walk-in Master Closet designed for two or just for you. Get dressed in your closet each morning, with this design. Everything you want and need.
Designer: Karin Parodi
Photographer :Karine Weiller
Storage and Wardrobe Design Ideas with Flat-panel Cabinets and Medium Hardwood Floors
1


