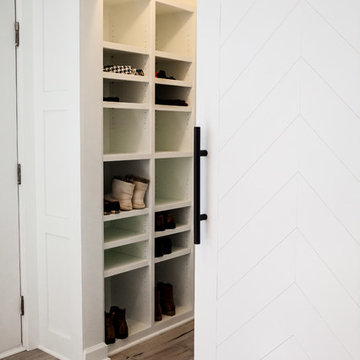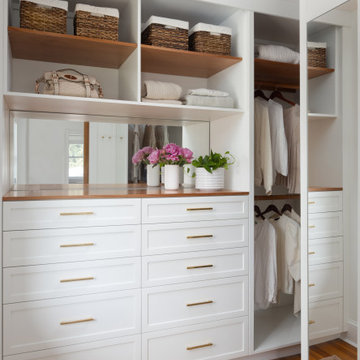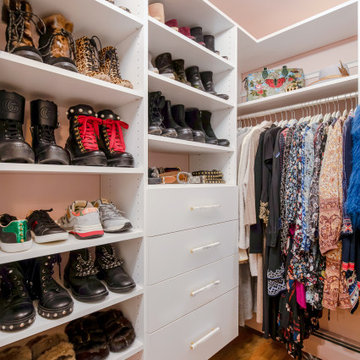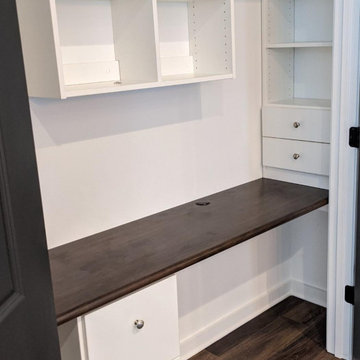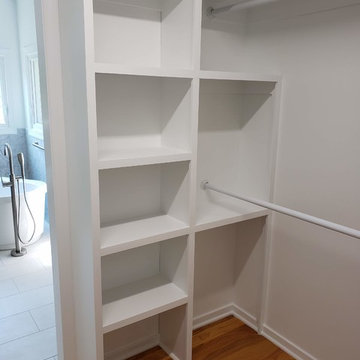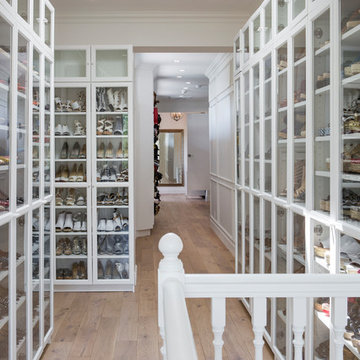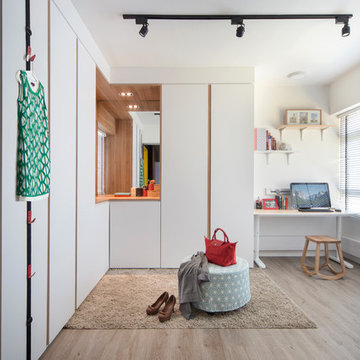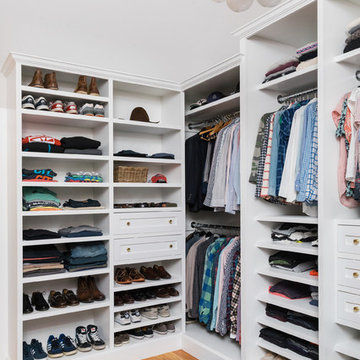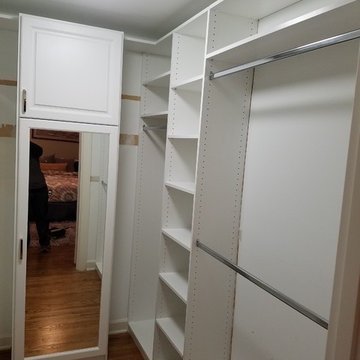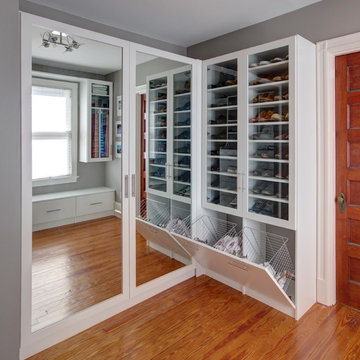Storage and Wardrobe Design Ideas with White Cabinets and Medium Hardwood Floors
Refine by:
Budget
Sort by:Popular Today
1 - 20 of 4,190 photos
Item 1 of 3

Photo byAngie Seckinger
Small walk-in designed for maximum use of space. Custom accessory storage includes double-decker jewelry drawer with velvet inserts, Maple pull-outs behind door for necklaces & scarves, vanity area with mirror, slanted shoe shelves, valet rods & hooks.
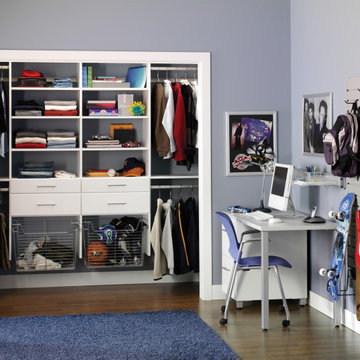
This project created a great space for a growing boy!
Built in shelving makes the most of the space in this reach-in closet, and storeWALL is utilized on the right wall to hang items like his backpack, skateboard, guitar, and anything else that may otherwise be laying around!
Via The Organized Home in Springfield, IL

The homeowners wanted to improve the layout and function of their tired 1980’s bathrooms. The master bath had a huge sunken tub that took up half the floor space and the shower was tiny and in small room with the toilet. We created a new toilet room and moved the shower to allow it to grow in size. This new space is far more in tune with the client’s needs. The kid’s bath was a large space. It only needed to be updated to today’s look and to flow with the rest of the house. The powder room was small, adding the pedestal sink opened it up and the wallpaper and ship lap added the character that it needed

A fabulous new walk-in closet with an accent wallpaper.
Photography (c) Jeffrey Totaro.
Storage and Wardrobe Design Ideas with White Cabinets and Medium Hardwood Floors
1
