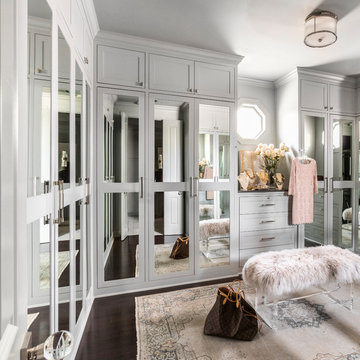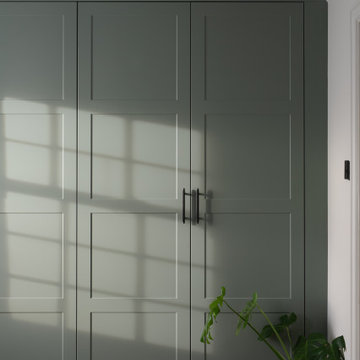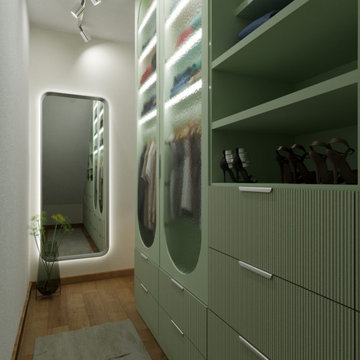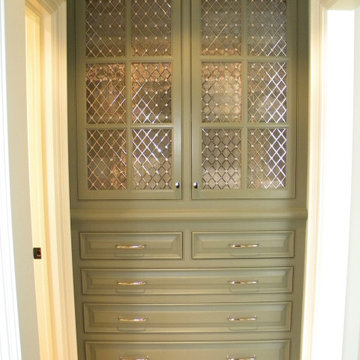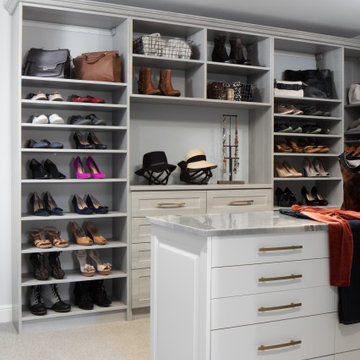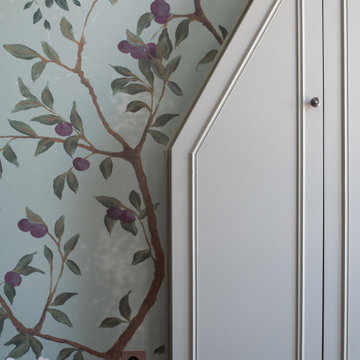Storage and Wardrobe Design Ideas with Green Cabinets and Red Cabinets
Refine by:
Budget
Sort by:Popular Today
1 - 20 of 276 photos
Item 1 of 3
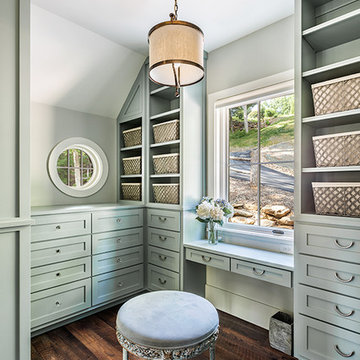
This light and airy lake house features an open plan and refined, clean lines that are reflected throughout in details like reclaimed wide plank heart pine floors, shiplap walls, V-groove ceilings and concealed cabinetry. The home's exterior combines Doggett Mountain stone with board and batten siding, accented by a copper roof.
Photography by Rebecca Lehde, Inspiro 8 Studios.
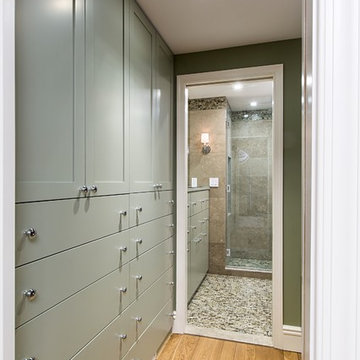
This boy's bathroom was designed to stay current as the boy ages with the use of neutral colors. The walls are a very cool fossilized limestone and the glass mosaic floor and accent border add reflective light and interest. The walk-through closet has plenty of storage space in the built-in units with hanging space on the opposite wall. Alex Kotlik Photography
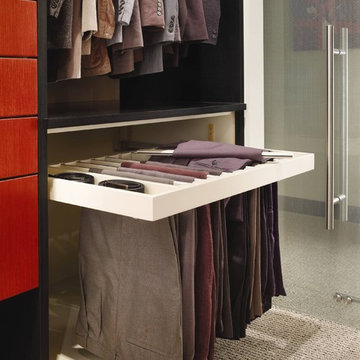
Interior pull-out maple slack rack option with short hanging above. Closet features the Vanguard Plus door style; the trim is finished in Vertical Veneer Ebony, the drawers feature an Opaque finish and the tall units feature the Vertical Veneer Cinnabar. Carpet flooring throughout.
Promotion pictures by Wood-Mode, all rights reserved
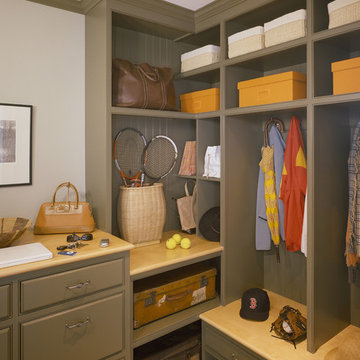
This Gambrel style residence has been completely upgraded to satisfy todays’ standards while restoring and reinforcing the original 1885 design. It began as a Summer Cottage accessible by train from Boston, and is now a year round residence. The essence of the structure was maintained, while enhancing every detail. The breadth of craftsmanship is evident throughout the home resulting in a comfortable and embellished aesthetic.
Photo Credit: Brian Vanden Brink
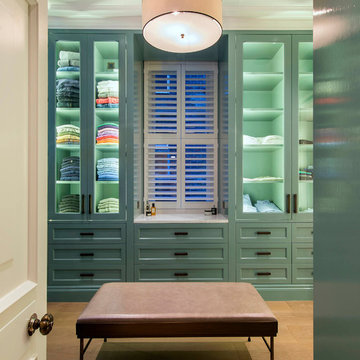
Light House Designs were able to come up with some fun lighting solutions for the home bar, gym and indoor basket ball court in this property.
Photos by Tom St Aubyn
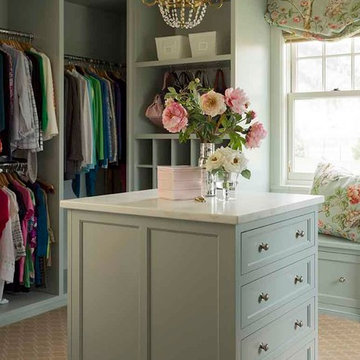
Master closet, her area. Marble topped island holds jewelry and accessories. Designed by Los Angeles interior designer Alexandra Rae
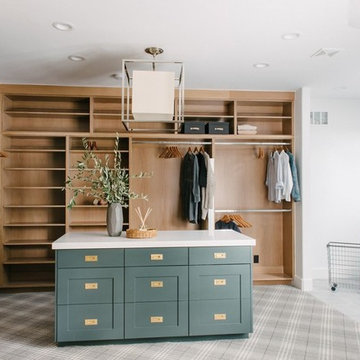
Shop the Look, See the Photo Tour here: https://www.studio-mcgee.com/search?q=Riverbottoms+remodel
Watch the Webisode:
https://www.youtube.com/playlist?list=PLFvc6K0dvK3camdK1QewUkZZL9TL9kmgy
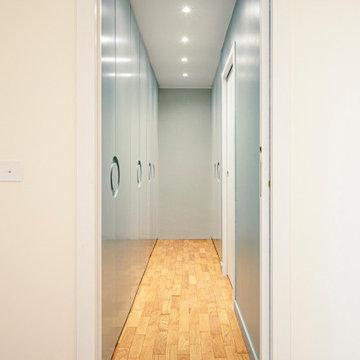
Marchez le long d'un couloir lumineux où chaque détail reflète une maîtrise parfaite de l'architecture contemporaine. Le parquet ajoute une dimension élégante au plancher en bois massif, tandis que l'éclairage encastré illumine délicatement la voie. Les portes minimalistes, ornées de poignées circulaires, incarnent le design intérieur sobre, favorisant une ambiance épurée. Jouant sur des tonalités neutres, cet espace est l'illustration parfaite d'un mélange entre fonctionnalité et esthétique, où les détails raffinés sont au cœur de la conception.
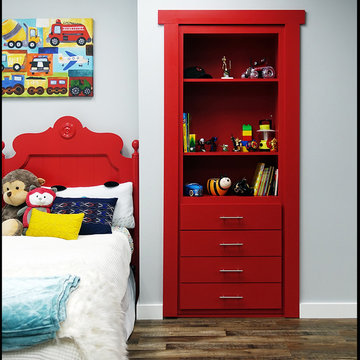
Murphy Doors dresser door, is a 12" deep door that includes shelving and drawers, allowing you to take advantage of the closet doorway, incorporating the dresser into your door. Murphy doors are available in 8 wood types and several colors, all sizes available, ships to you pre-hung in the jamb ready to install just like a regular door.
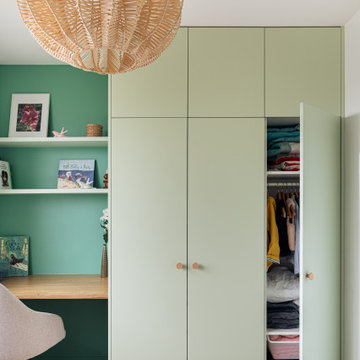
Les couleurs acidulées apportent Pep's et fraicheur à cette chambre enfant, tout en relevant les jeux de profondeur.
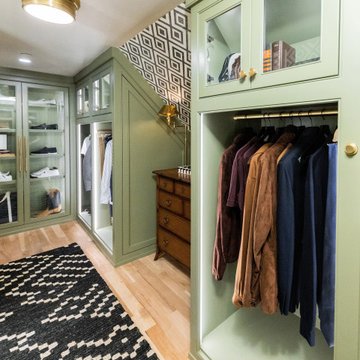
Angled custom built-in cabinets utilizes every inch of this narrow gentlemen's closet. Brass rods, belt and tie racks and beautiful hardware make this a special retreat.
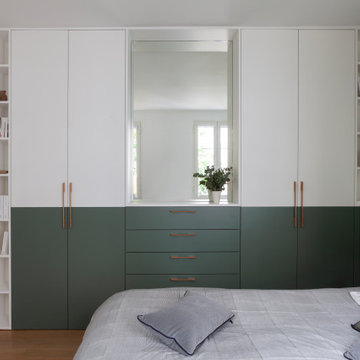
La dépose de la cheminée a permis la création de rangements et le grand miroir reflète l'ensemble de la végétation extérieure et donne de la profondeur à la pièce
Storage and Wardrobe Design Ideas with Green Cabinets and Red Cabinets
1

