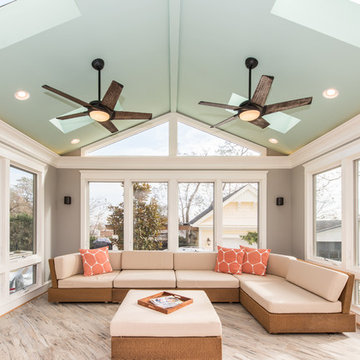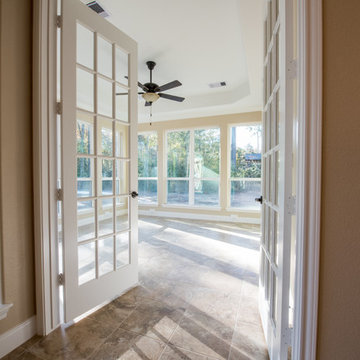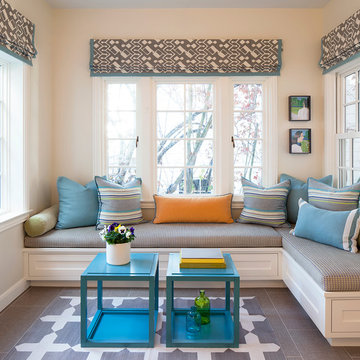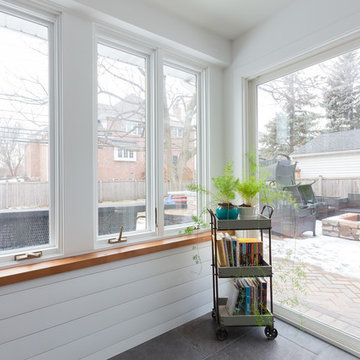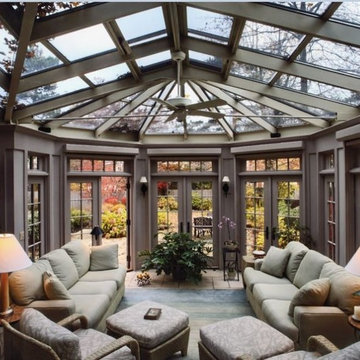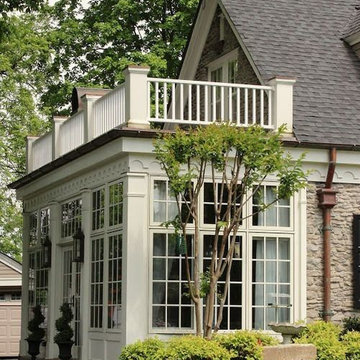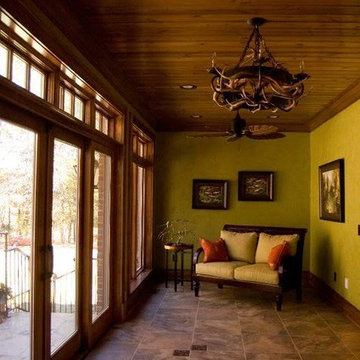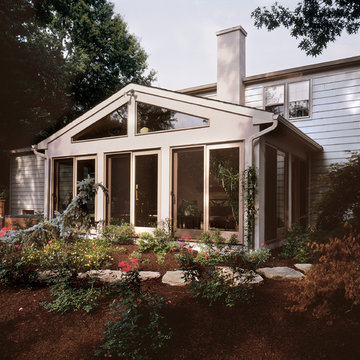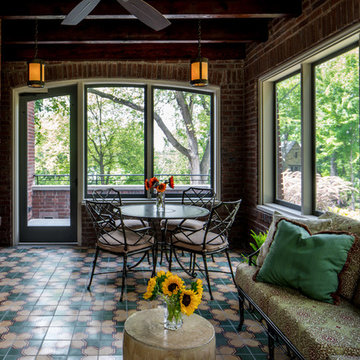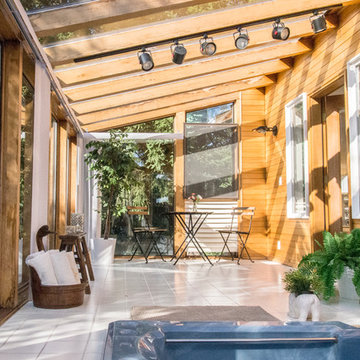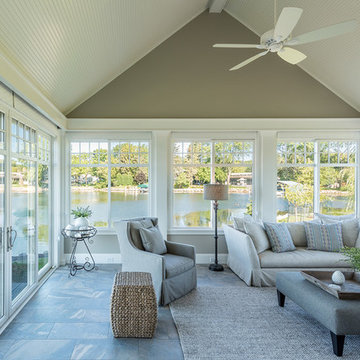Sunroom Design Photos with Ceramic Floors and No Fireplace
Refine by:
Budget
Sort by:Popular Today
1 - 20 of 602 photos
Item 1 of 3

The walls of windows and the sloped ceiling provide dimension and architectural detail, maximizing the natural light and view.
The floor tile was installed in a herringbone pattern.
The painted tongue and groove wood ceiling keeps the open space light, airy, and bright in contract to the dark Tudor style of the existing. home.
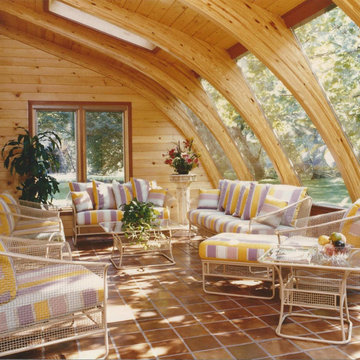
This "Wow" room is the perfect gathering place for family and friends. Strategically placed off the kitchen creating a year round living space.
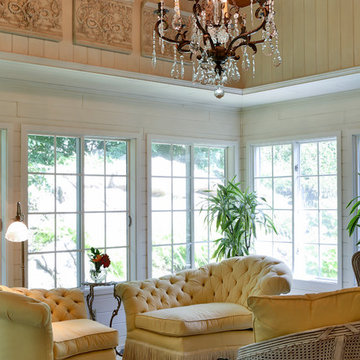
This fabulous space is used every day! Comfort and sunlight make this inviting for morning coffee and evening cocktails. The fabric is sun and stain resistant for general family use. The chandelier sparkles on the wood ceiling in the evening. Spectacular area to spend time!
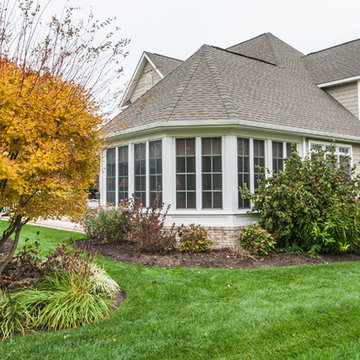
Three Season room with views of the golf course.
Boardwalk Builders,
Rehoboth Beach, DE
www.boardwalkbuilders.com
Sue Fortier

Shot of the sun room.
Brina Vanden Brink Photographer
Stained Glass by John Hamm: hammstudios.com
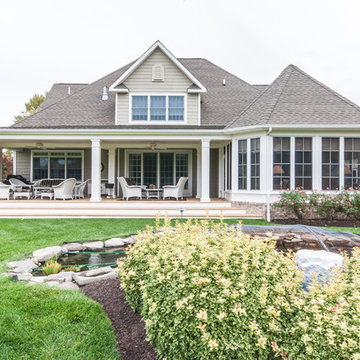
Three Season room with views of the golf course.
Boardwalk Builders,
Rehoboth Beach, DE
www.boardwalkbuilders.com
Sue Fortier
Sunroom Design Photos with Ceramic Floors and No Fireplace
1



