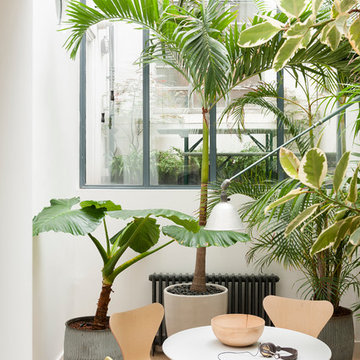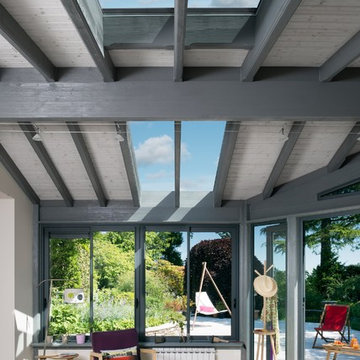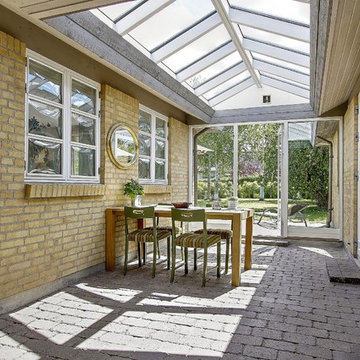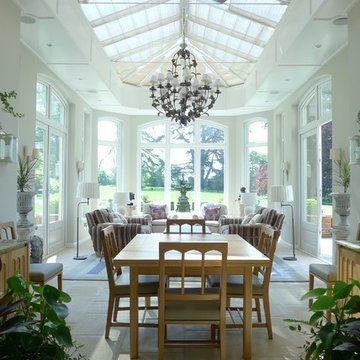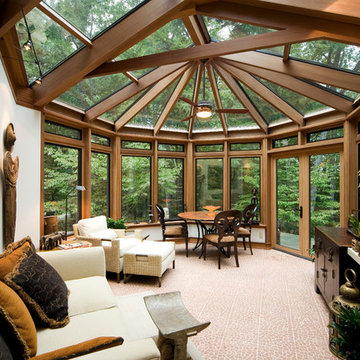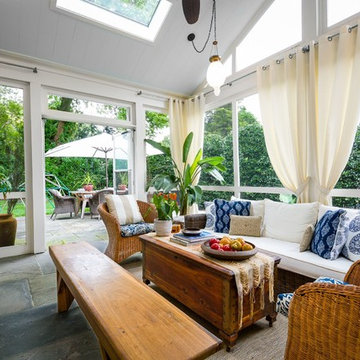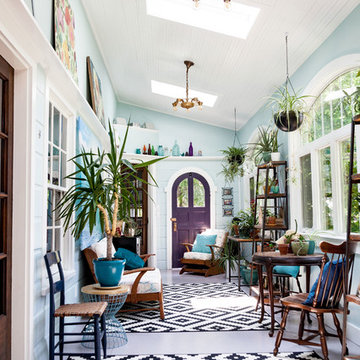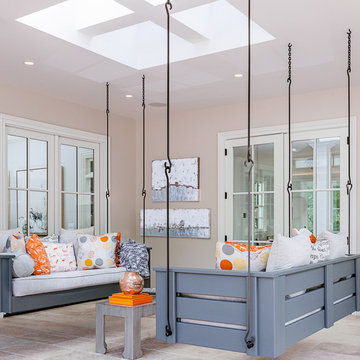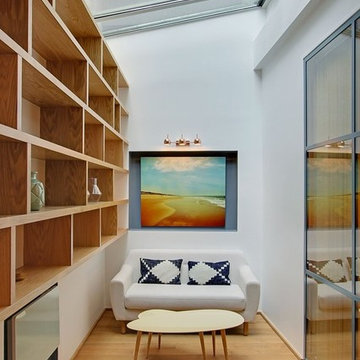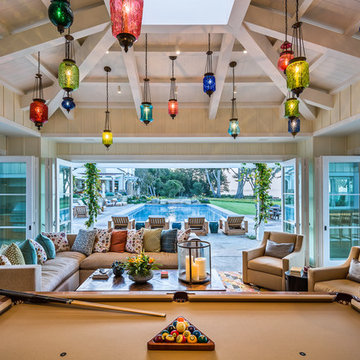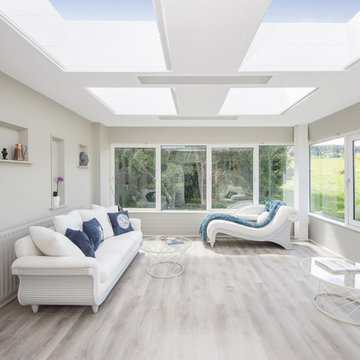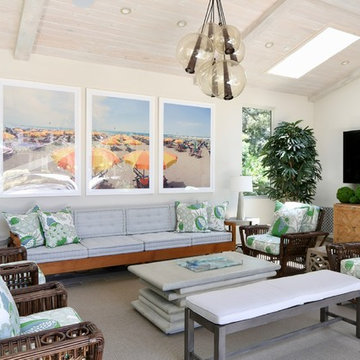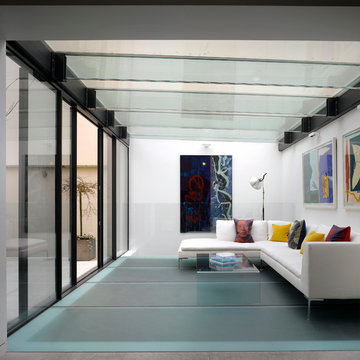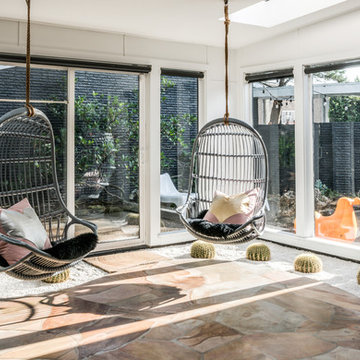Sunroom Design Photos with No Fireplace
Refine by:
Budget
Sort by:Popular Today
1 - 20 of 20 photos
Item 1 of 3
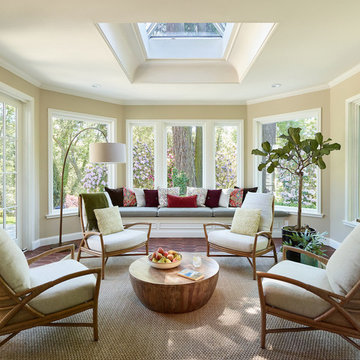
The light filled Sunroom is the perfect spot for entertaining or reading a good book at the window seat.
Project by Portland interior design studio Jenni Leasia Interior Design. Also serving Lake Oswego, West Linn, Vancouver, Sherwood, Camas, Oregon City, Beaverton, and the whole of Greater Portland.
For more about Jenni Leasia Interior Design, click here: https://www.jennileasiadesign.com/
To learn more about this project, click here:
https://www.jennileasiadesign.com/crystal-springs
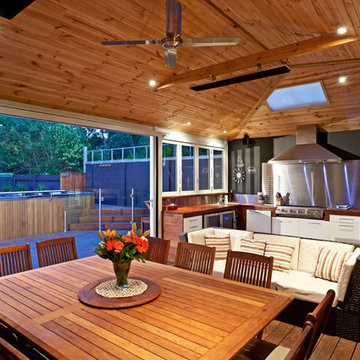
Feast your eyes on the list of exciting attributes that now adorn this ultimate outdoor entertainment area, complete with every functionality you could think of: there’s a bar in there, and a pizza oven as well, there’s a sauna and spa (with stories to tell). Open the stackable doors wide, bring the outdoors inside… and no it’s not Play School. This is a seriously extraordinary transformation, from a suburban backyard of an older weatherboard home on a large block of land, to a place you can truly call ‘paradise’.
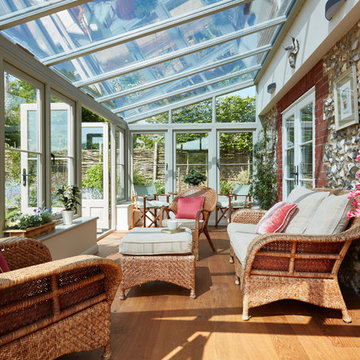
Cosy wicker furniture give this garden room a very stylish finish, as do the cobbled walls leftover from the home's exterior.
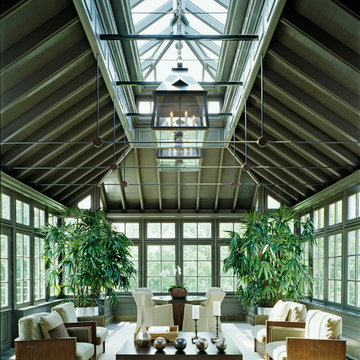
Overlooking the rear garden and wetland beyond stands the conservatory, which sits as a distinct glass object on a stone base- its transparency evokes a large and limitless space within.
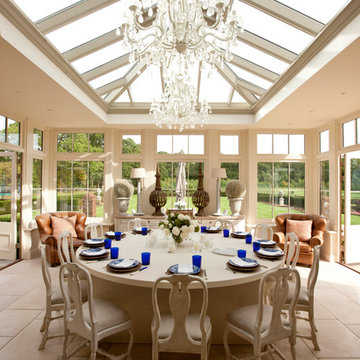
A formal dining room has been designed in this orangery. Pushing out onto the garden is gives the feeling of bringing the outside in. Created a bright large open space.
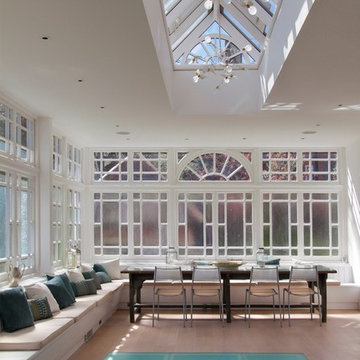
建築当初からのぼろぼろだったコンサーバトリーをパーティー&カンファレンスルームに変更しました。すべての窓を取り外して補修し(ストリッピング+木部を出してのサンディング+3度のペイント仕上げ)、全体を補強しての天窓の設置、ライティングプランの変更(インゴマウラーとダウンライト設置)、全体の壁の補修とデコレーション、床変更+床暖房、階下のファミリールームに対するスカイライトとしてのガラス床デザイン、収納と暖房を兼ね合わせたベンチシートのデザイン、ソフトファニシングなどを行ったものです。©NORIKO SAWAYAMA NSDA
Sunroom Design Photos with No Fireplace
1
