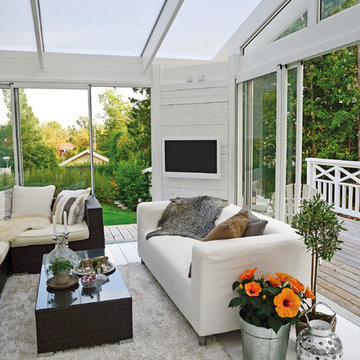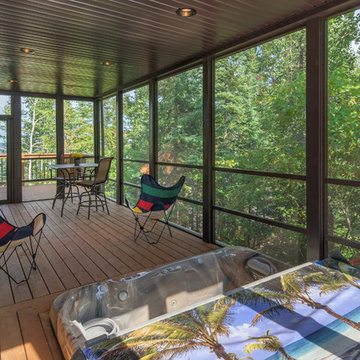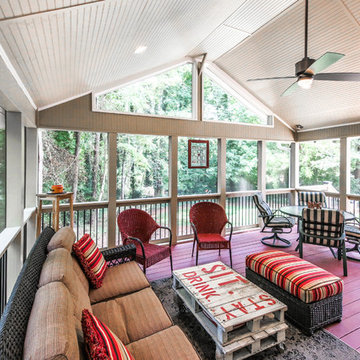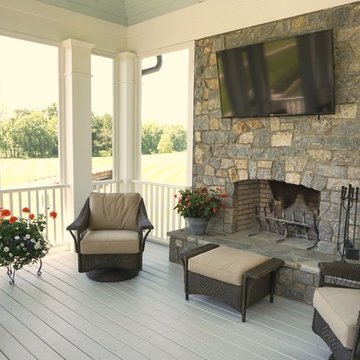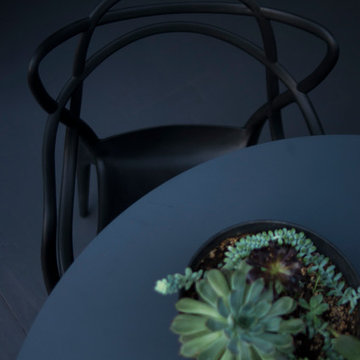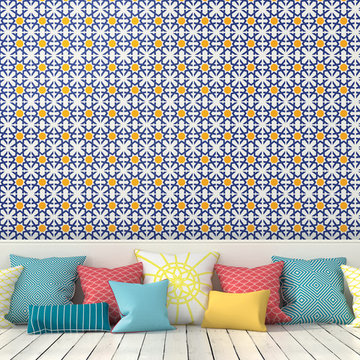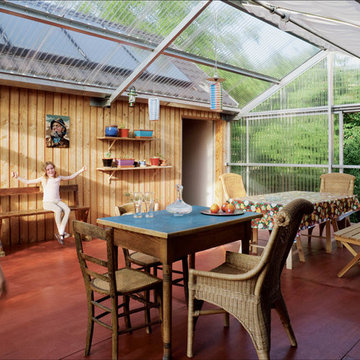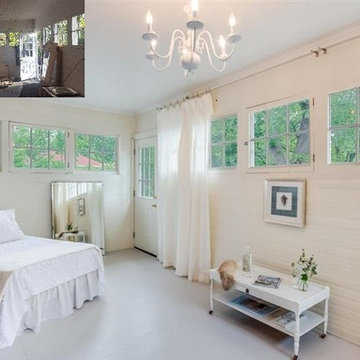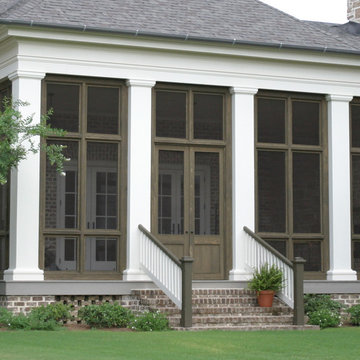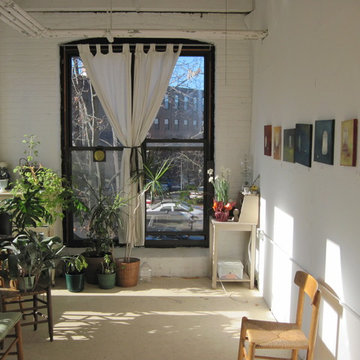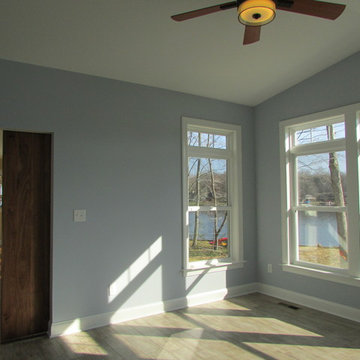Sunroom Design Photos with Painted Wood Floors
Refine by:
Budget
Sort by:Popular Today
121 - 140 of 225 photos
Item 1 of 2
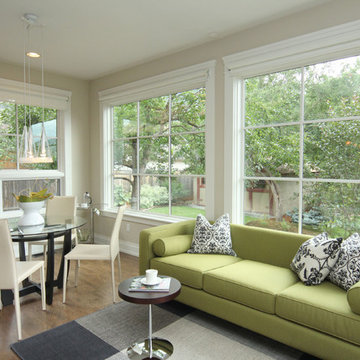
Home Staging & Interior Styling: Property Staging Services Photography: Katie Hedrick of 3rd Eye Studios
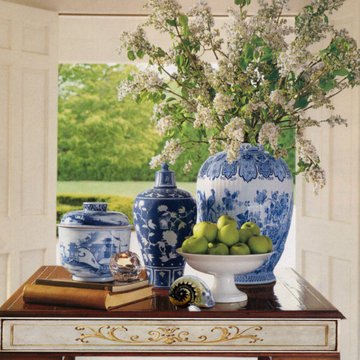
A separate entrance and foyer are designed into the sunroom from the side of the house near flower and vegetable gardens. Hand painted table is accessorized with fresh lilac branches and green apple's grown on the property.
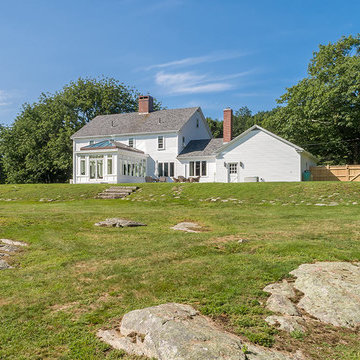
Every now and again we have the good fortune to provide our services in a location with stunningly gorgeous scenery. This Cape Neddick, Maine project represents one of those occasions. Nestled in the client’s backyard, the custom glass conservatory we designed and built offers breathtaking views of the Cape Neddick River flowing nearby. The picturesque result is a great example of how our custom glass enclosures can enhance your daily experience of the natural beauty that already surrounds your home.
This conservatory is iconic in its form, designed and styled to match the existing look of the client’s residence, and built to withstand the full brunt of a New England winter. Positioned to maximize views of the river, the glass addition is completed by an adjacent outdoor patio area which provides additional seating and room to entertain. The new space is annexed directly to the home via a steel-reinforced opening into the kitchen in order to provide a convenient access path between the home’s interior and exterior.
The mahogany glass roof frame was engineered in our workshop and then transported to the job site and positioned via crane in order to speed construction time without sacrificing quality. The conservatory’s exterior has been painted white to match the home. The floor frame sits atop helical piers and we used wide pine boards for the interior floor. As always, we selected some of the best US-made insulated glass on the market to complete the project. Low-e and argon gas-filled, these panes will provide the R values that make this a true four-season structure.
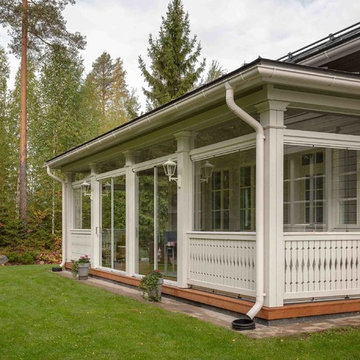
Остекление Lumon выдерживает усушку и усадку дерева. Поэтому успешно используется для остекления деревянных конструкций. Система Lumon 5 производится в Подмосковье. Срок изготовления 1 месяц.
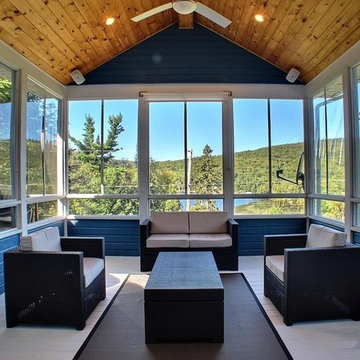
a sunroom adds a ton of extra square footage, don't overlook the style and usability of this space
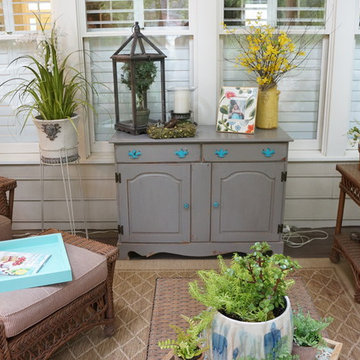
Styling a sun porch in Cary with vibrant accessories and lots of potted plants. Continuing the Country Cottage theme from inside to outside.
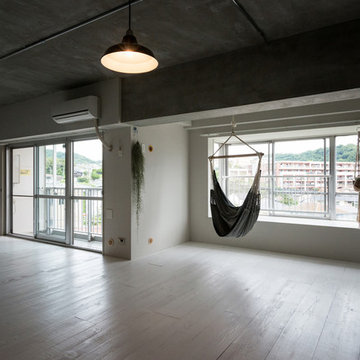
一戸建て、マンションを問わず中古住宅のうち良質なストックを見極め、将来に渡って長く愛される家へとリノベーション。デザイン面だけでなく耐震や断熱など構造・性能の補強もしっかりと行なっています。
Photo by 東涌宏和/東涌写真事務所
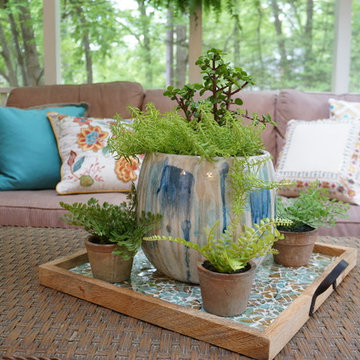
Styling a sun porch in Cary with vibrant accessories and lots of potted plants. Continuing the Country Cottage theme from inside to outside.
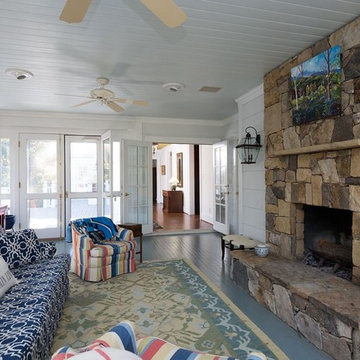
The homeowner was frustrated with his historic mansion listed for over 2 years with no offers. The home located on a very desirable street adjacent to UNC-Chapel Hill campus and priced to sell. Showhomes was hired to stage with our home manager program. The home went under contract in less than 45 days at full list price!
Sunroom Design Photos with Painted Wood Floors
7
