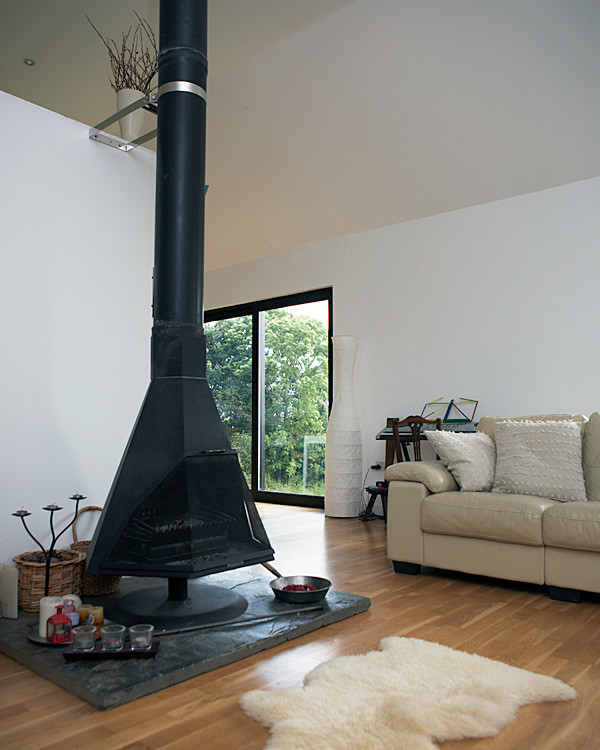
Tempellow Farm
Charles Barclay Architects designed a new timber house for a Cornish dairy farmer whose retired parents occupy the main farm house. With super-insulation and sustainable materials, the project was conceived as a model farmhouse for the 21st century, complete with computer link to milking parlour. The timber frame was pre-fabricated and erected on site within four weeks; the project cost is a very economic £650/m2. Built on a slope, the house has open-plan living accommodation on the first floor with access bridges from the parking area behind and views south across the Looe valley. The ground floor contains four bedrooms and two bathrooms.
