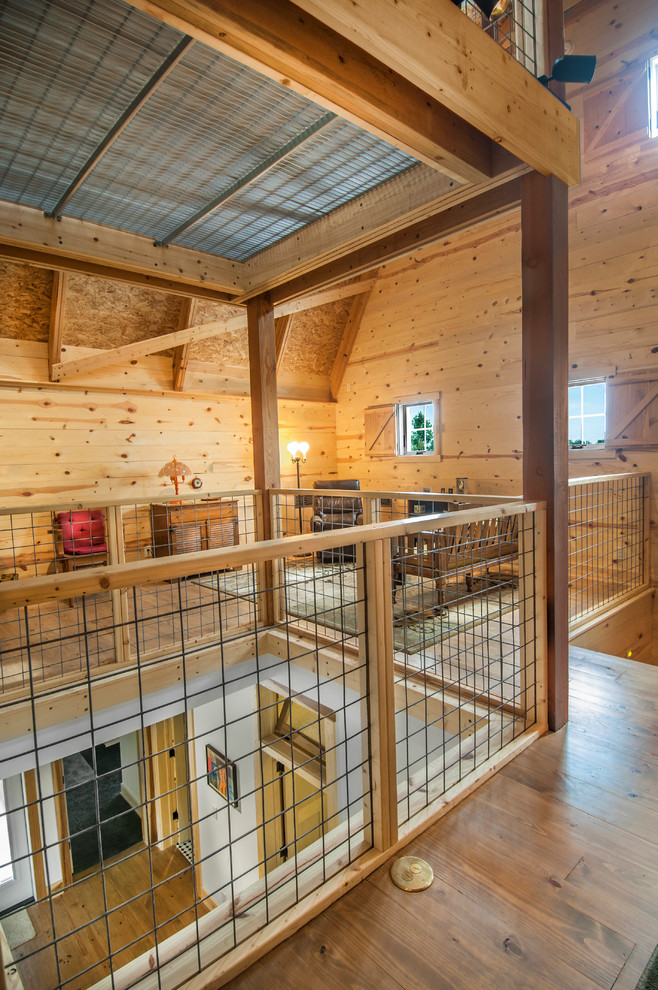
The Barn
Architect: Michelle Penn, AIA This barn home is modeled after an existing Nebraska barn in Lancaster County. Heating is by passive solar design, supplemented by a geothermal radiant floor system. Cooling will rely on a whole house fan and a passive air flow system. The passive system is created with the cupola, windows, transoms and passive venting for cooling, rather than a forced air system. The railings are made from goat fencing and walls are tongue and groove pine. The paint color in the hall below is Paper Mache AF-25 Benjamin Moore.
Photo Credits: Jackson Studios. Notice the traditional style interior transoms above the doors!

Hog slate railing