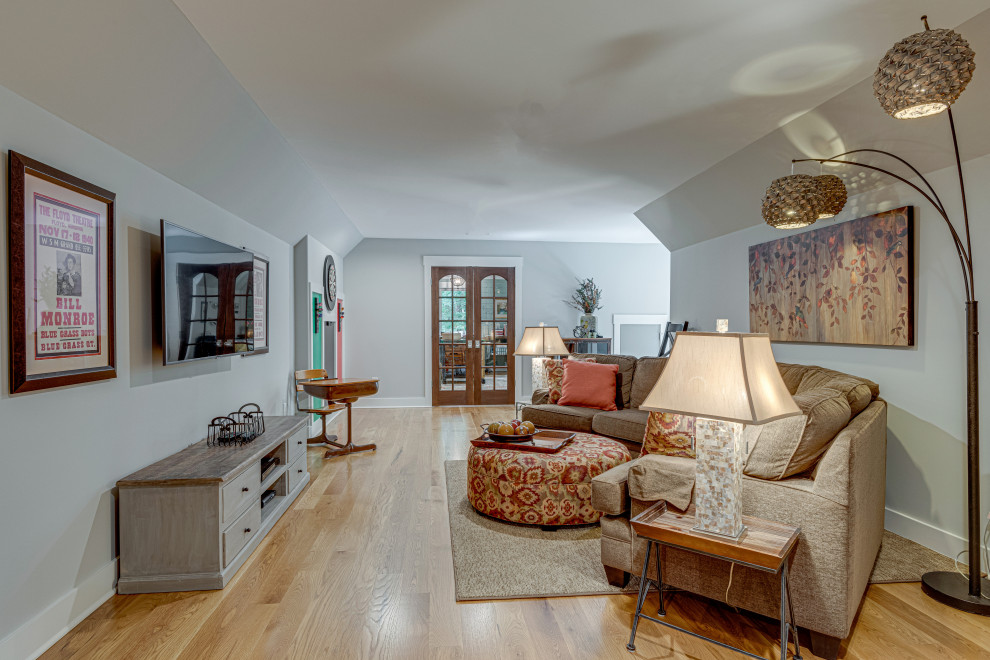
The Celeste House Plan 1323
This European inspired design is instantly appealing with cupula-topped gables, vertical board accents, and a stylish eyebrow arch over the front porch. The living spaces are completely open and a screened porch to the rear offers premium outdoor living with a fireplace and kitchen. The master suite is comfortable for two, with dual walk-in closets and a double sink vanity. Sun tunnels bring natural light to windowless rooms, including the mud room, pantry, and bedroom closet.
