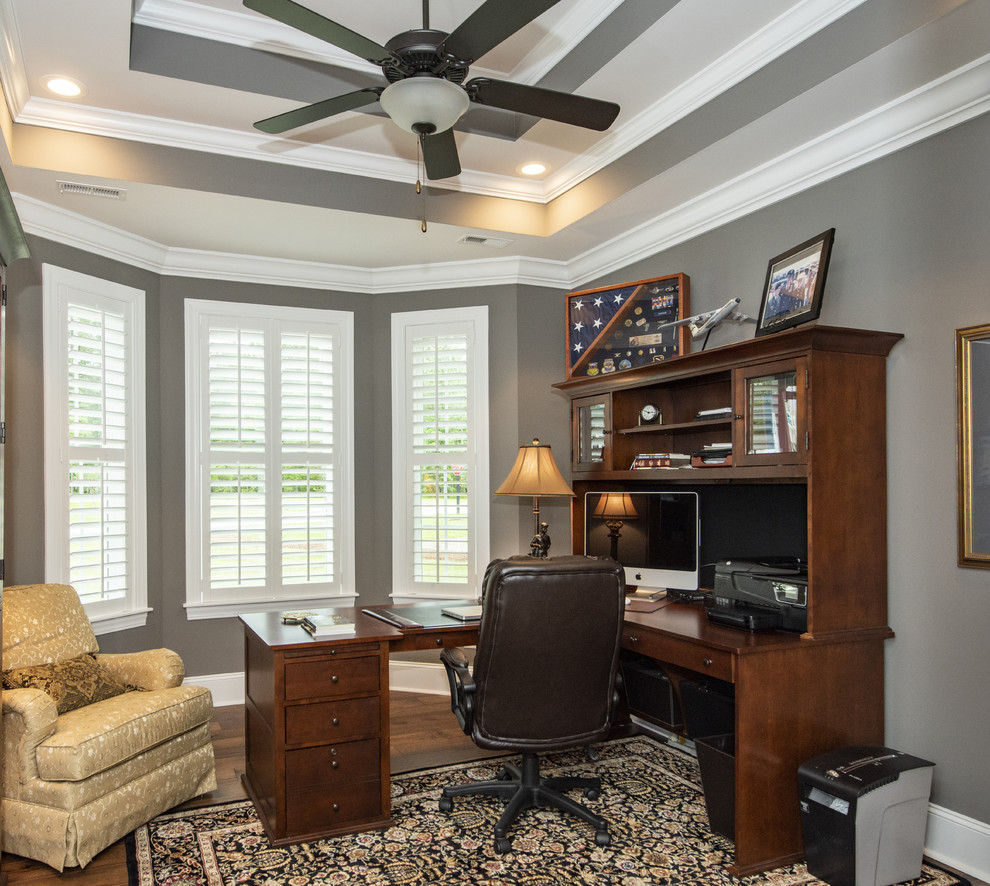
The Charlton House Plan 1322
This one-story home is as functional as it is beautiful. The roomy kitchen includes a versatile e-space, opens to both the great room and single dining area, and accesses an ideal service area with pantry, mud room with storage and large utility room with sink. A lavish master suite is tucked away privately at the rear, and separated from two secondary bedrooms and a bedroom/study with unique box tray ceiling.
