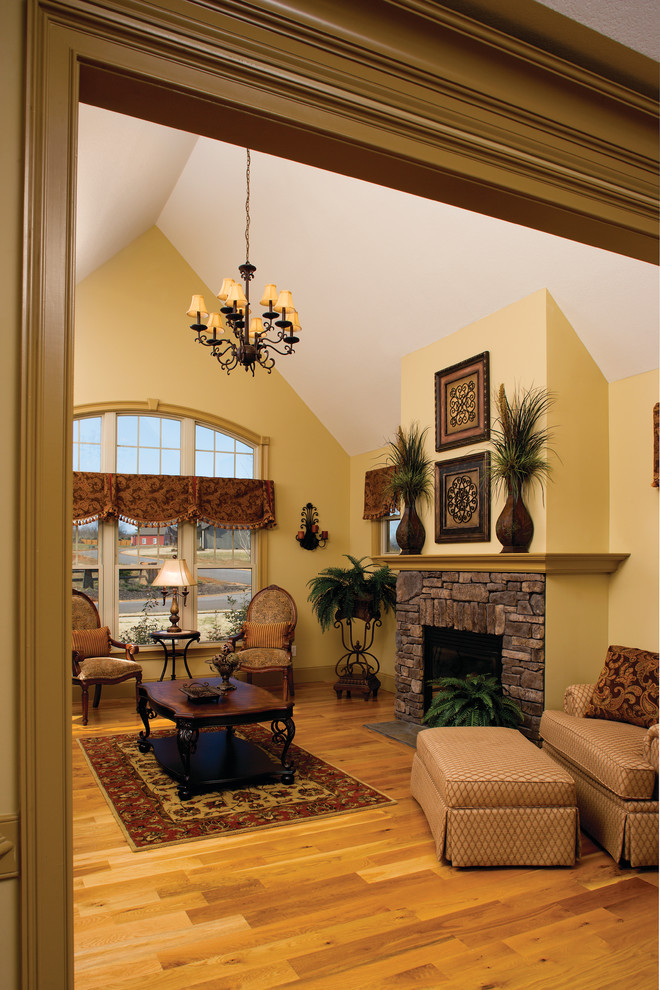
The Cleary Plan #948
This house plan combines stone, stucco, and wood detailing to create an exquisite exterior. A hall leads from the front entrance to the home’s heart. Built-ins crowned by high-set windows, a vaulted ceiling, and fireplace enhance the great room, while a tray ceiling, archway, and columns accent the dining room.

Wall color