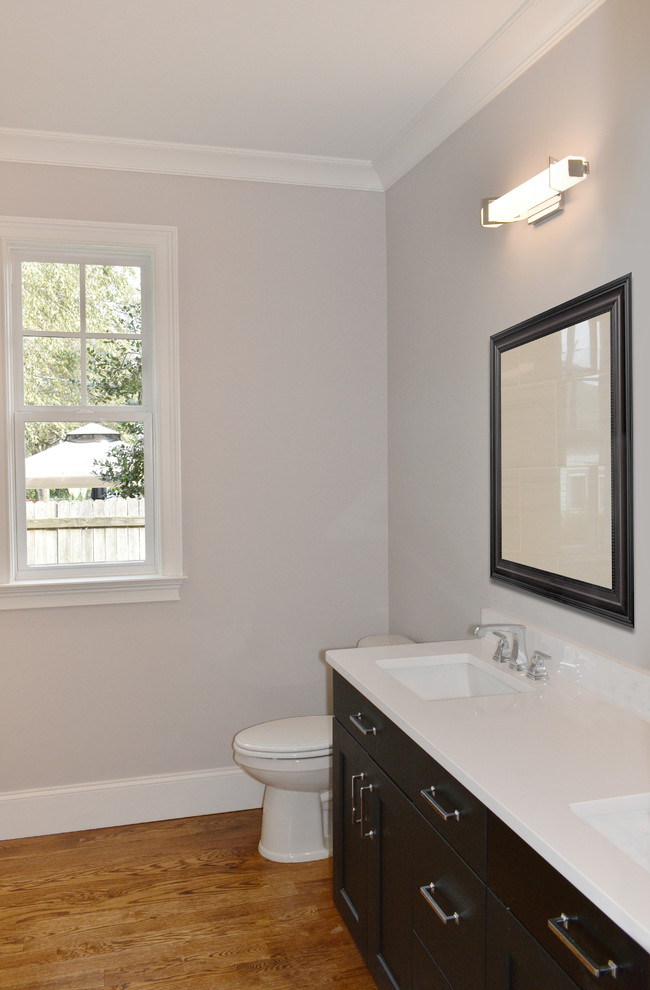
The Currier Plan 1025
Perfect for narrow, long lots, this house plan lives larger than its square footage. The open floorplan provides room definition by using columns and a kitchen pass-thru in the common areas. A study/bedroom offers flexibility for growth, while each bedroom is positioned for privacy. A screened porch creates an outdoor haven for this house plan.
