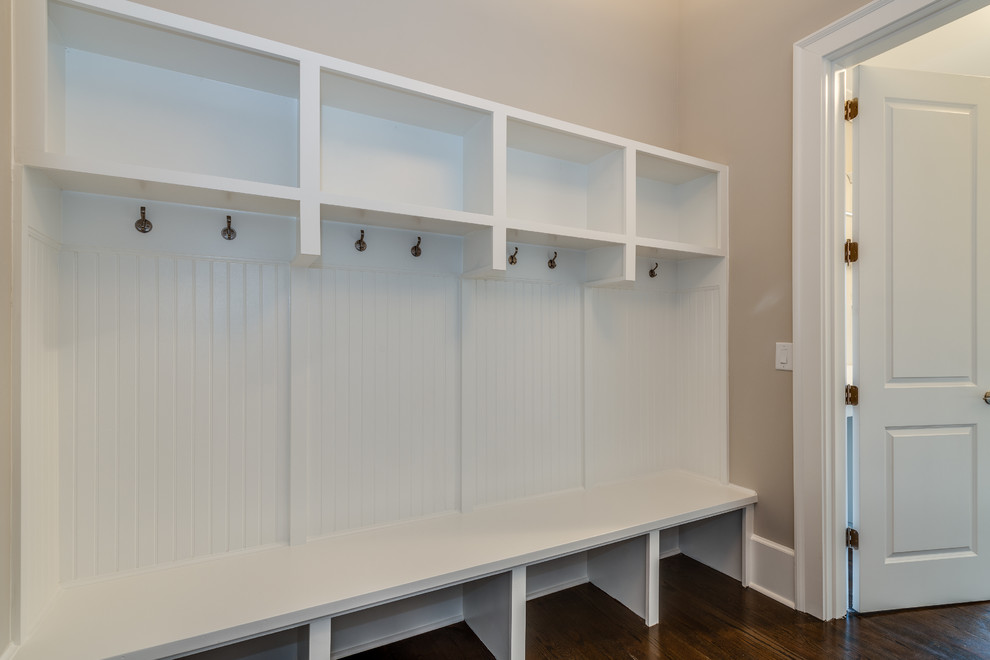
The Kensington Series Plan
Main lvl walk-out.Golf course lot.. 12 ft ceiling on main.Open floorplan,gourmet kitchen with Wolf appliances, over sized island, vaulted breakfast room with wall to wall windows & walk in pantry. Butler's bar w/sink & beverage frig. 10' glass, 3 panel pocket doors, that opens to covered porch. Master on main w/spa BA-dual entry shower & his/her closets. Office on main, mud room & laundry room on main. Jr. Master up, with 3 on suites. Laundry rm & media rm. Elevator shaft.Smart house tech w/Amazon Alexa.
