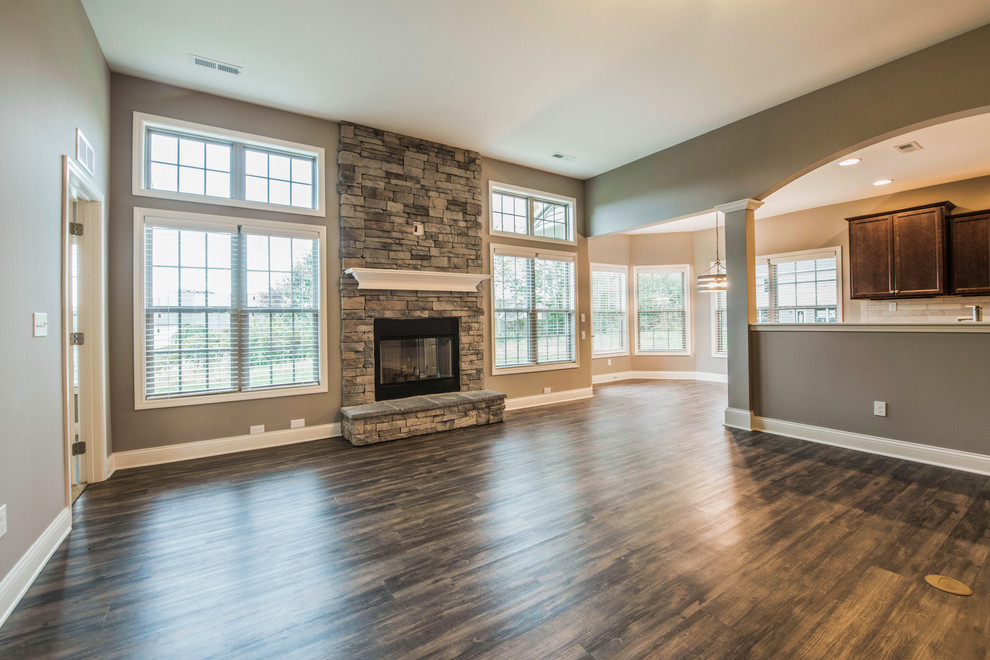
The Manhattan Expanded Model in Sanders Crossing
Like the Manhattan, the Expanded plan is an elegant, open ranch with great visual appeal. Ceilings are over ten feet in the entry and family room, and over nine feet in the dining room, kitchen, breakfast area, and utility room. Two optional fireplace locations are offered in the family room, and triple windows with transoms overlook the rear yard. The master bedroom includes a deep tray ceiling detail, and bedroom #3 has vaulted ceilings and a plant shelf above the closet. The master suite has a very spacious closet, a garden tub and separate shower, linen storage in the master bath, and other luxury bath options. The dining room is defined by columns and a dropped tray ceiling, but remains otherwise open to the other living areas. A butler's pantry off the kitchen and formal dining room adds a nice luxury touch, as does a bay window in the breakfast area. A nicely-sized utility/mudroom combination includes a built-in folding counter. Several front elevations are available, all with the plan's signature high hip roof and a variety of feature window and porch designs.
This expanded version of the Manhattan plan offers a 3' plan width extension and a Bedroom 3 bumpout extension that add 165sf to the home. The additional space is reflected in of all bedrooms, as well as the master bath, family room, dining room, and garage. Three mull windows with transoms above line the rear wall of the family room. Two single garage doors are part of the standard plan.

Basement beautiful