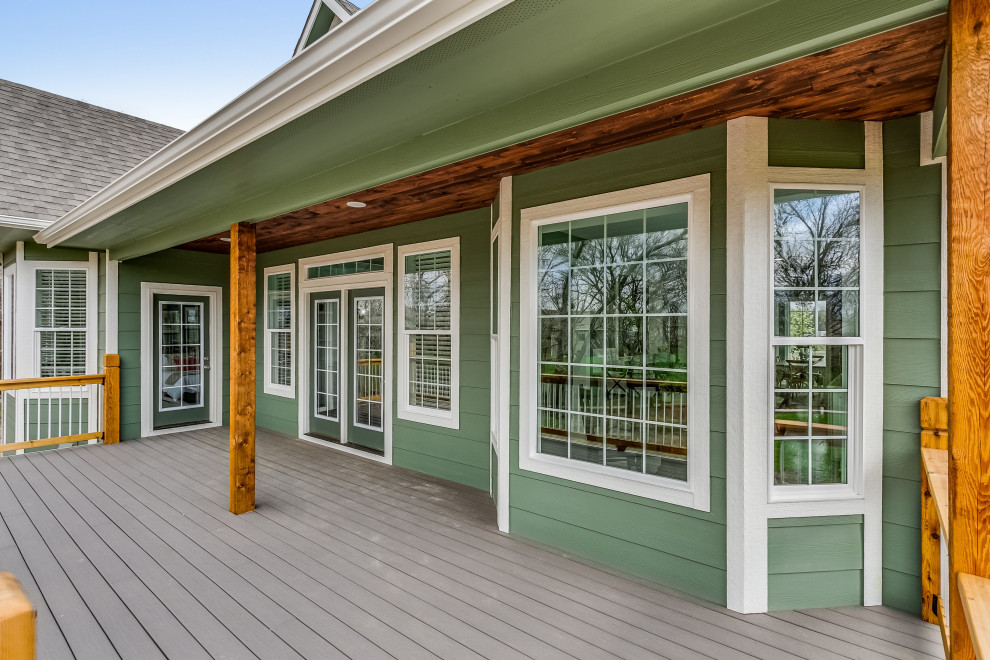
The Prynwood House Plan 818
A stunning center dormer with palladian-style window, a cozy, gabled front porch, and a delightful bay window compliment this home's charming exterior. This Gardner Classic House Design features the flexibility of a formal dining room as well as a casual breakfast area, both with bay windows, separated by an efficient kitchen. A pass-thru from the kitchen to the vaulted great room with fireplace and built-in bookshelves makes entertaining easy. Located on the first floor, the master suite enjoys a tray ceiling, back porch access, ample closet space, and a private bath. The two upstairs bedrooms are divided by a balcony that overlooks both the foyer and the great room.
