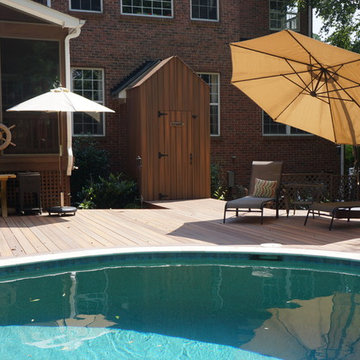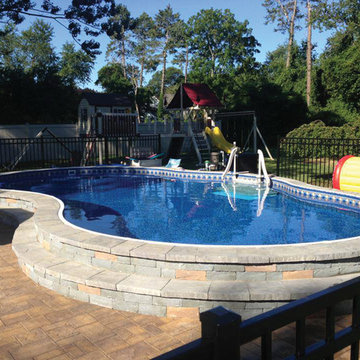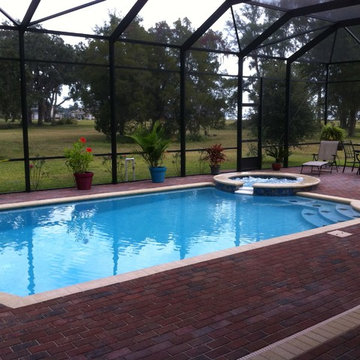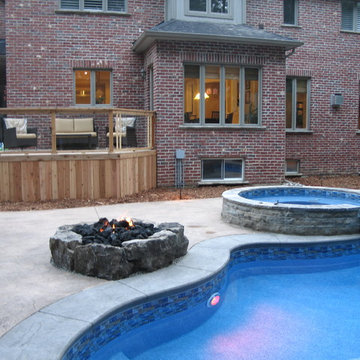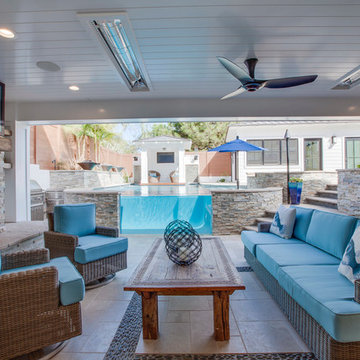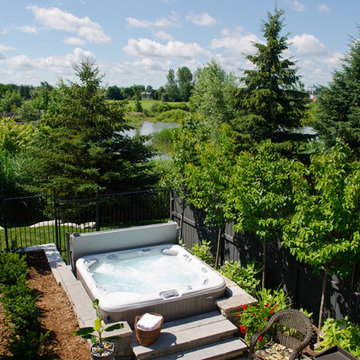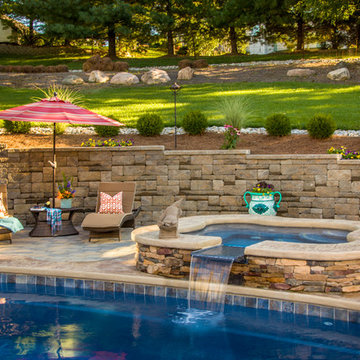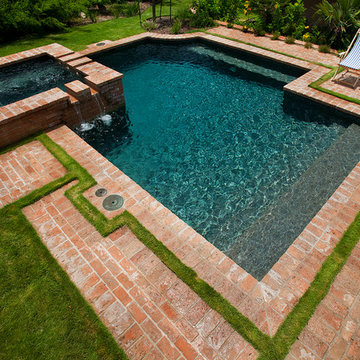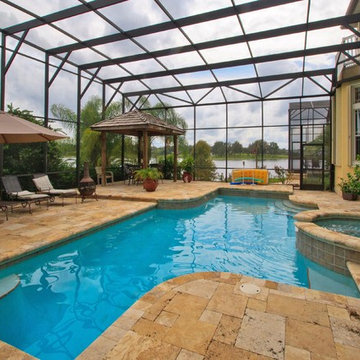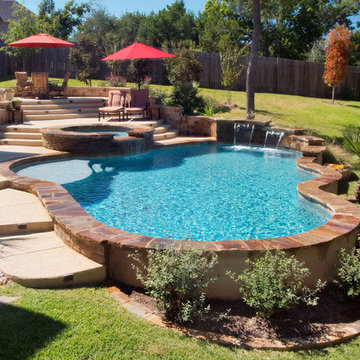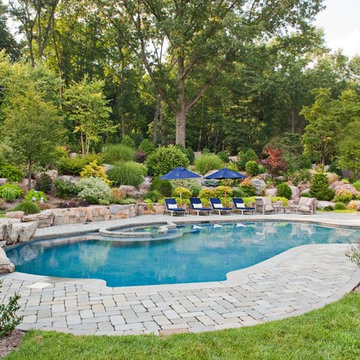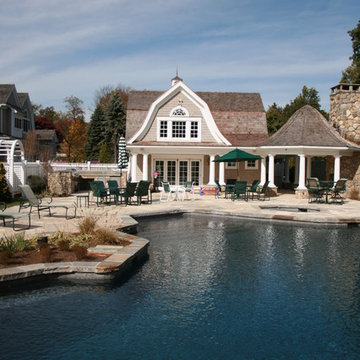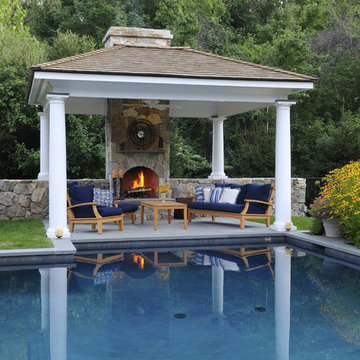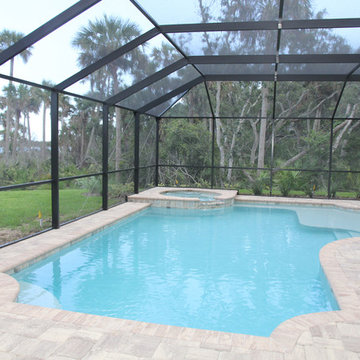Traditional Custom-shaped Pool Design Ideas
Refine by:
Budget
Sort by:Popular Today
41 - 60 of 10,467 photos
Item 1 of 3
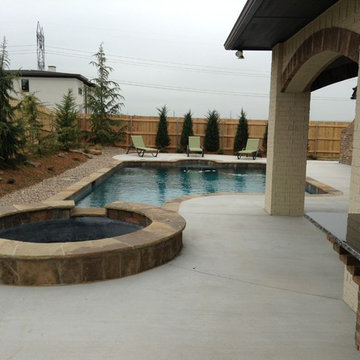
small pool that conforms to the small lot. Oklahoma flagstone is used for the coping and spa.
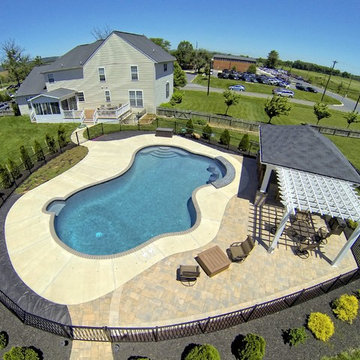
Custom screen porch & Azek deck in Morado with Fiberon Horizon white handrail. Custom built roof over bar area and a 12' x 12' pergola to side of pavilion with 800 square foot paver patio area around pool.
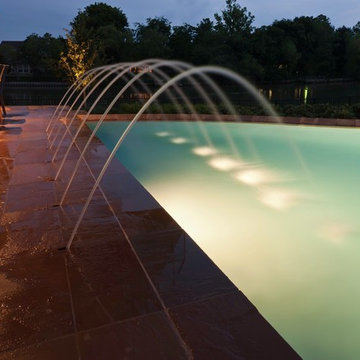
This project, completed for a client in Sugar Land, Texas, was authorized by the homeowner and the architect and was done in conjunction with the efforts of the builder. Its minimalist approach to vegetation, its custom swimming pool design, and its unique hardscapes offer the reader an excellent example of contemporary landscape design. There were a lot of challenges to designing a pool that worked with the architecture of the home and fit the available space in the back yard.
To understand the unique nature of the pool, we have to take a closer look at the home. The house features a number of curved facades and unique angles. Instead of a traditional back porch, it features a custom stonework patio and an outdoor kitchen. The pool is elevated above the shrub palette to make it level with the floor of the house. This compensates for the drop in elevation on the way to a lake that is located just beyond the property line.
The back patio is made from sandstone laid over a concrete base. It double functions as a deck and as a floor of the summer kitchen that leads straight to the water’s edge. Such a fusion of human architecture with natural elements is common in contemporary landscape design. It is further reinforced by custom water jets built along the patio’s edge using a special construction technique. Our design team predetermined the location of each stone. Intersections of the stones were marked, and the pipes which eventually fed the jets were installed before setting the stone in place. This creates the very powerful illusion that the water is springing from the stone itself. It is perhaps the most effective method of extending the geometry of manmade forms into the natural world beyond as if to establish the supremacy of mind over the raw elements of nature.
To continue the home’s architecture, we had to build the pool in a rectilinear shape with a decidedly curved edge that reflected the unique facades of the home. This enables the pool to better connect with the landscape as it gently arcs through the vegetation. This works to establish the preeminence of home architecture over the entire yard. This is a common and very powerful theme found in most contemporary landscape designs. Guests standing on the back patio get the sense that the design of the home itself has been extended infinitely into the yard—making it appear as though it is an actual part of the home. The top of the coping slopes down to the water at a 45 degree angle, creating a marked aesthetic that mirrors the grade of the yard that slopes toward the lake in the distance.
This is an example of curved facades and walkway surfaces. The upper story and windows overhang the front wall and the contemporary style front door. We accented the scene with a small birch tree and low growth boxwood shrubs, dwarf yaupon, agapanthus, and nandina. We also planted Bermuda grass, which looks very good cut very short and retains its color. Bermuda grass is often used in contemporary landscape design to line stone walkways and to contemplate small shrubs.
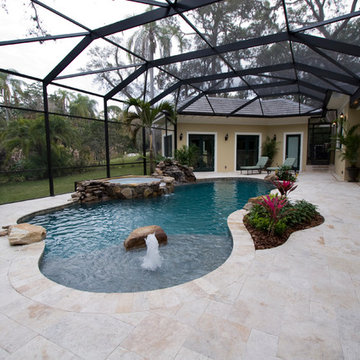
Located in one of Belleair's most exclusive gated neighborhoods, this spectacular sprawling estate was completely renovated and remodeled from top to bottom with no detail overlooked. With over 6000 feet the home still needed an addition to accommodate an exercise room and pool bath. The large patio with the pool and spa was also added to make the home inviting and deluxe.
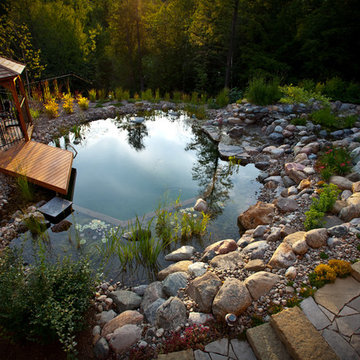
Natural Swimming Pool with custom diving dock and shoreline shelter. Photo by Anthony Chung
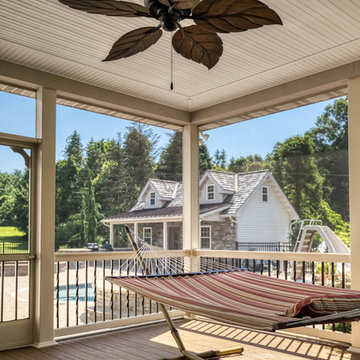
For this project, we were asked to create an outdoor living area around a newly-constructed pool.
We worked with the customer on the design, layout, and material selections. We constructed two decks: one with a vinyl pergola, and the other with a roof and screened-in porch. We installed Cambridge pavers around pool and walkways. We built custom seating walls and fire pit. Our team helped with selecting and installing planting beds and plants.
Closer to the pool we constructed a custom 16’x28’ pool house with a storage area, powder room, and finished entertaining area and loft area. The interior of finished area was lined with tongue-and-groove pine boards and custom trim. To complete the project, we installed aluminum fencing and designed and installed an outdoor kitchen. In the end, we helped this Berks County homeowner completely transform their backyard into a stunning outdoor living space.
Traditional Custom-shaped Pool Design Ideas
3
