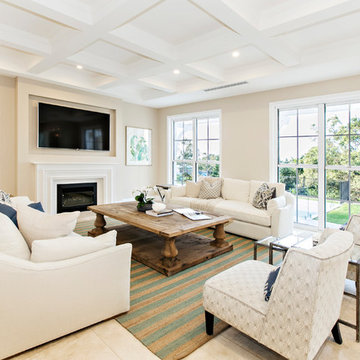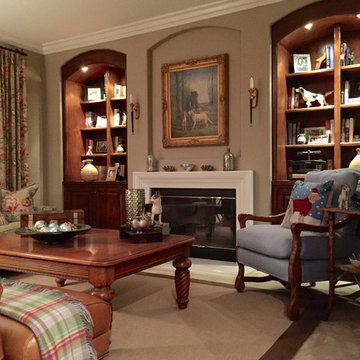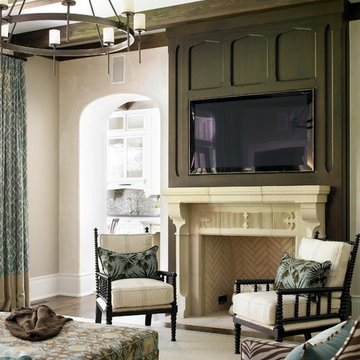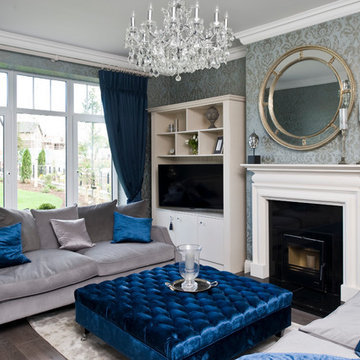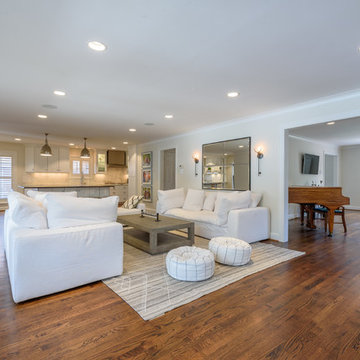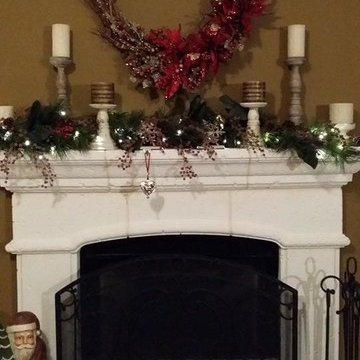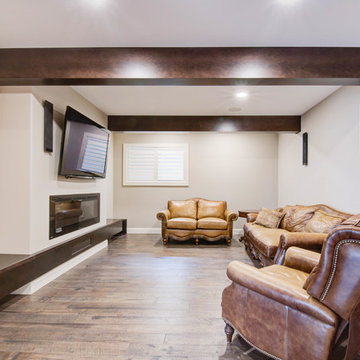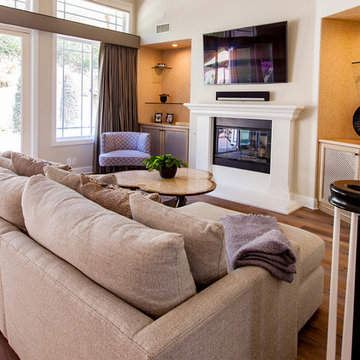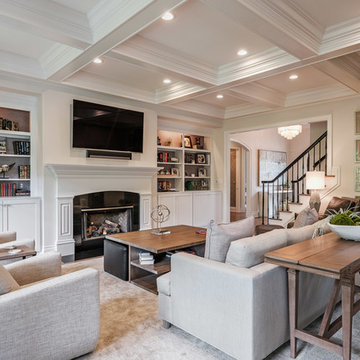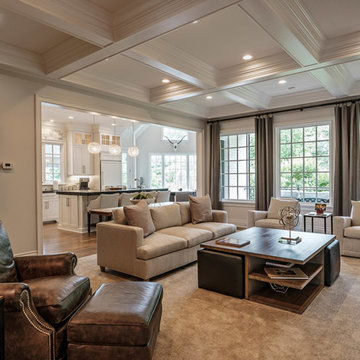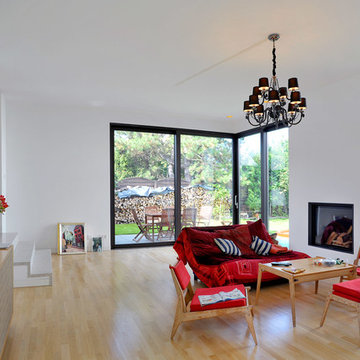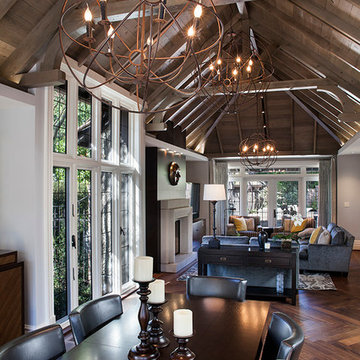Traditional Family Room Design Photos with a Plaster Fireplace Surround
Refine by:
Budget
Sort by:Popular Today
21 - 40 of 532 photos
Item 1 of 3
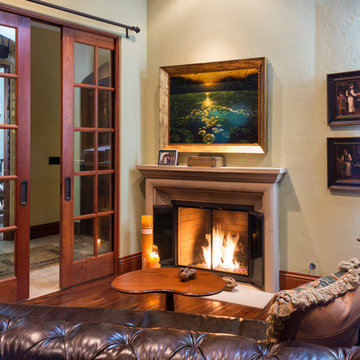
Classic Traditional Style, cast concrete countertops, walnut island top, hand hewn beams, radiant floor heat, distressed beam ceiling, traditional kitchen, classic bathroom design, pedestal sink, freestanding tub, Glen Eden Ashville carpet, Glen Eden Natural Cords Earthenware carpet, Stark Stansbury Jade carpet, Stark Stansbury Black carpet, Zanella Engineered Walnut Rosella flooring, Travertine Versai, Spanish Cotta Series in Matte, Alpha Tumbled Mocha, NSDG Multi Light slate; Alpha Mojave marble, Alpha New Beige marble, Ann Sacks BB05 Celery, Rocky Mountain Hardware. Photo credit: Farrell Scott
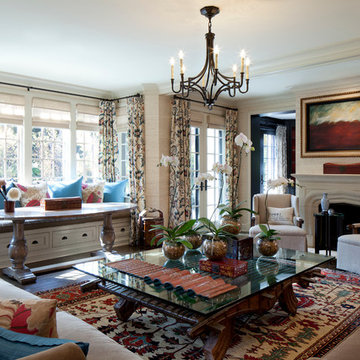
Artwork Hiding Tv: Vu-Tech
Pair of Lounge chairs: McAlpine
Sofa: Custom Fabrica
Rug: Oscar Isberian Rugs
Chandelier: Visual Comfort
Window: Lee Jofa
Floor Lamps: Visual Comfort
Art: Client’s Own
Coffee Table: Custom from Clients. Ox Cart
Flip Down Game Table: Lorts
Lamps: Fredrick Cooper/Tyndale
Shades: Conrad
Millwork: Custom
Wallcovering: Stark
Photography by Jacob Hand
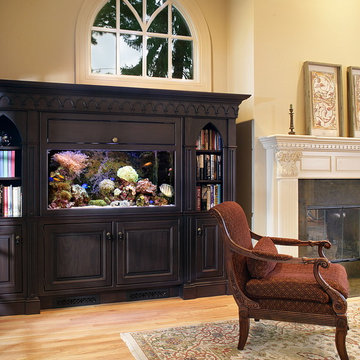
Ridgewood, NJ - Traditional - Family Room Designed by Bart Lidsky of The Hammer & Nail Inc.
Photography by: Peter Rymwid
http://thehammerandnail.com
#BartLidsky #HNdesigns
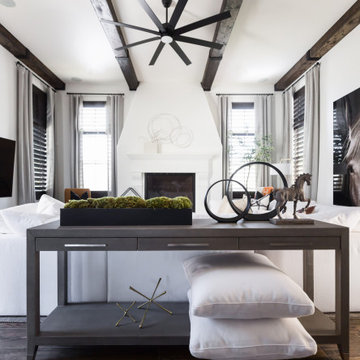
Making this Tuscan home modern with just painting the fireplace white, elevating this space into 2020. Adding Cannon balls for the fireplace and luxe window treatments make your eye go straight to those ceiling beams.
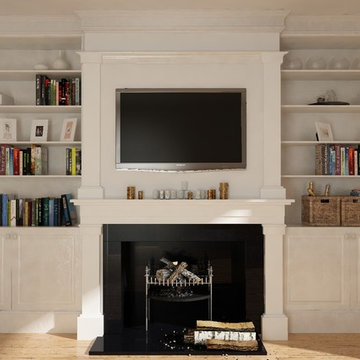
The built-in bookcase shown is custom made for a family room. It is now under construction. We made this photorealistic 3D render showing the interior design with two options for the shelves and decorations. You can see more details in the other photos of this project.
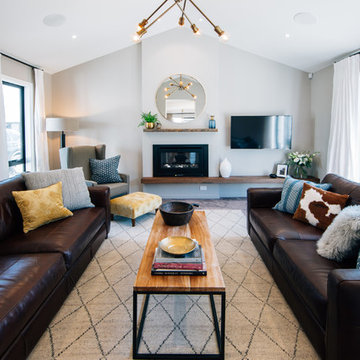
A place for the whole family to come together. Cosy in Winter thanks to the Rinnai gas fire, breezy and relaxed in Summer when the G A Aluminium Fairview doors are opened, this is the room everyone congregates towards. Hannah Bird Photography
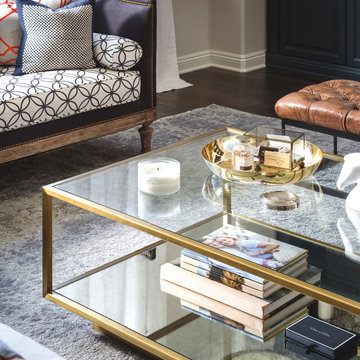
This builder-house was purchased by a young couple with high taste and style. In order to personalize and elevate it, each room was given special attention down to the smallest details. Inspiration was gathered from multiple European influences, especially French style. The outcome was a home that makes you never want to leave.
Traditional Family Room Design Photos with a Plaster Fireplace Surround
2
