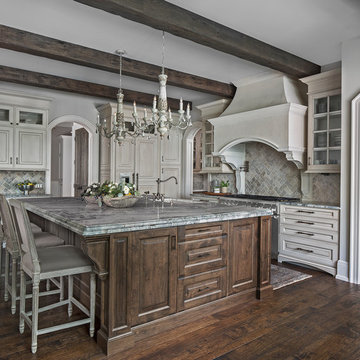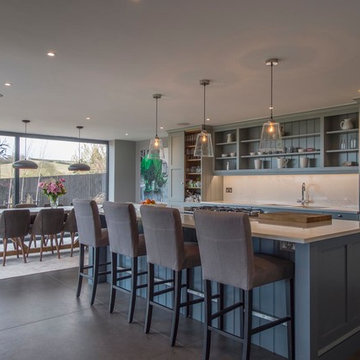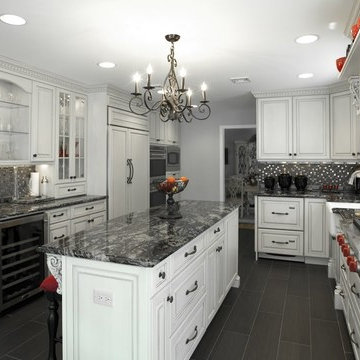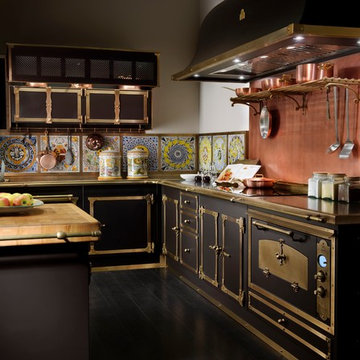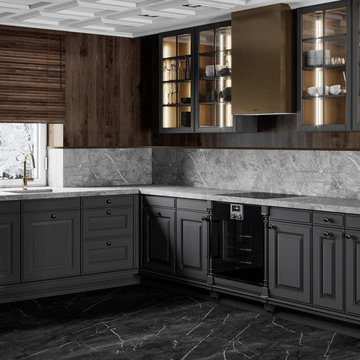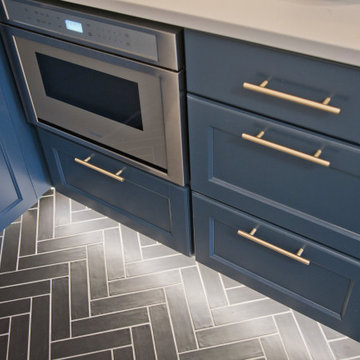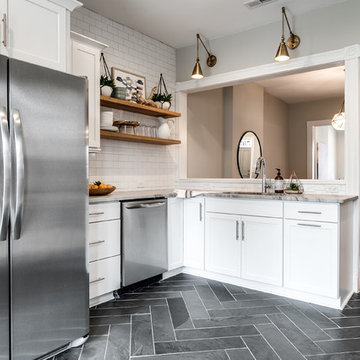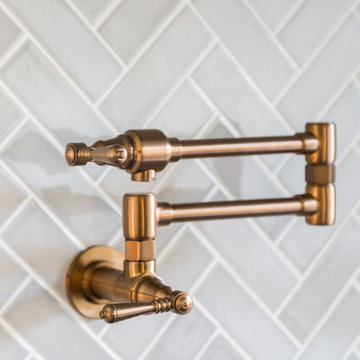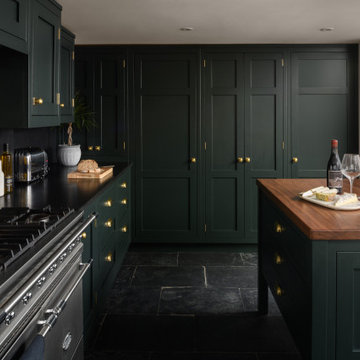Traditional Kitchen with Black Floor Design Ideas
Refine by:
Budget
Sort by:Popular Today
1 - 20 of 927 photos
Item 1 of 3

Large kitchen remodel transformed the space in keeping with the farmhouse style of the home, adding a large working and seating island with undermount copper sink. A large cabinet bank now links the kitchen and adjoining dining space. Photo: Timothy Manning www.manningmagic.com

This homeowner lived on a very prominent golf course and wanted to feel like he was on the putting green of the 9th hole while standing at his family room window. The existing layout of the home had the garage enjoying that view with the outdated dining room, family room and kitchen further back on the lot. We completely demoed the garage and a section of the home, allowing us to design and build with that view in mind. The completed project has the family room at the back of the home with a gorgeous view of the golf course from two large curved bay windows. A new fireplace with custom cabinetry and shelf niches and coffered high ceilings makes this room a treasure. The new kitchen boasts of white painted cabinetry, an island with wood top and a 6 burner Wolf cooktop with a custom hood, white tile with multiple trim details and a pot filler faucet. A Butler’s Pantry was added for entertaining complete with beautiful white painted cabinetry with glass upper cabinets, marble countertops and a prep sink and faucet. We converted an unused dining room into a custom, high-end home office with beautiful site- built mahogany bookcases to showcase the homeowners book collections. To complete this renovation, we added a “friends” entry and a mudroom for improved access and functionality. The transformation is not only efficient but aesthetically pleasing to the eye and exceeded the homeowner’s expectations to enjoy their view of the 9th hole.

The clients were involved in the neighborhood organization dedicated to keeping the housing instead of tearing down. They wanted to utilize every inch of storage which resulted in floor-to-ceiling cabinetry. Cabinetry and counter space work together to create a balance between function and style.
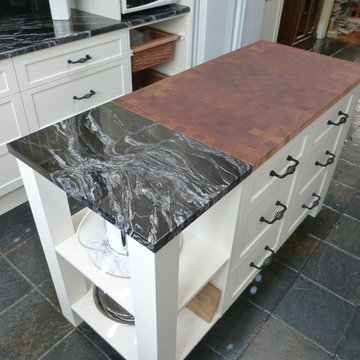
This kitchen features stunning white shaker profiled cabinet doors, black forest natural granite benchtop and a beautiful timber chopping block on the island bench.
Showcasing many extra features such as wicker basket drawers, corbels, plate racks and stunning glass overheads.

This residential kitchen project was performed in conjunction with Legacy Custom Homes/RSD, Frank Ponterio Interiors, and NuHaus/Exclusive
Woodworking.
The goal of this project was to fabricate and install marble slabs in a fashion that mimicked the custom millwork in the rest of this estate home on the
Northshore of Chicago. John Tithof and Jason Cranmer, along with the fabrication production team, executed this project on behalf of Tithof Tile & Marble.
The client wanted the panels to appear as if carved from dimensional stone blocks rather than the classic full height stone backsplash. One of the primary focuses was keeping the client involved through the templating
and layout process to ensure they knew what their project would look like before anything was cut or installed. The evolution of this process has changed in recent years. Gone are the days of blue tape and visualizing the completed job. With the recent introduction of the revolutionary Perfect Match and Slabsmith software programs we have the ability to digitally layout every slab project and create a virtual representation of the project for approval prior to cutting.
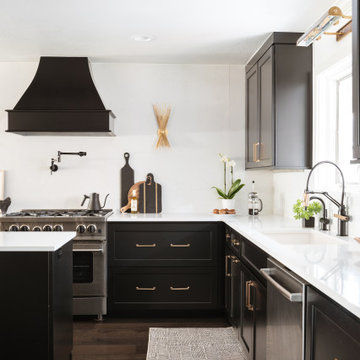
When Amy and Brandon, hip 30 year old attorneys decided to look for a home with better outdoor living space, closer to restaurants and night spots, their search landed them on a house with the perfect outdoor oasis. Unfortunately, it came with an interior that was a mish mash of 50’s, 60’s and 70’s design. Having already taken on a DIY remodel on their own, they weren’t interested in going through the stress and frustration of one again. They were resolute on hiring an expert designer and contractor to renovate their new home. The completed renovation features sleek black cabinetry, rich ebony floors, bold geometric tile in the bath, gold hardware and lighting that together, create a fresh and modern take on traditional style.
Thoughtfully designed cabinetry packs this modest sized kitchen with more cabinetry & features than some kitchens twice it’s size, including two spacious islands.
Choosing not to use upper cabinets on one wall was a design choice that allowed us to feature an expanse of pure white quartz as the backdrop for the kitchens curvy hood and spikey gold sconces.
A mix of high end furniture, finishes and lighting all came together to create just the right mix to lend a 21st century vibe to this quaint traditional home.
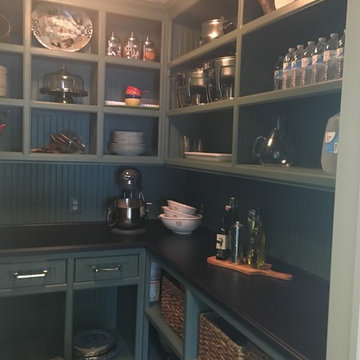
Custom walk-in pantry. Perfect spot for storing dry goods, appliances, cookbooks, and all of the not often used party essentials.
Cabinets and shelving crafted by Dick Lawrence and Production II ( http://production2.com ), flush mount from Circa Lighting ( https://www.circalighting.com. ) Farrow and Ball Green Smoke beadboard-paneled walls are among the many enviable features of this traditional pantry.
Traditional Kitchen with Black Floor Design Ideas
1

