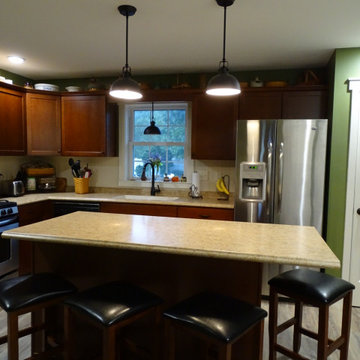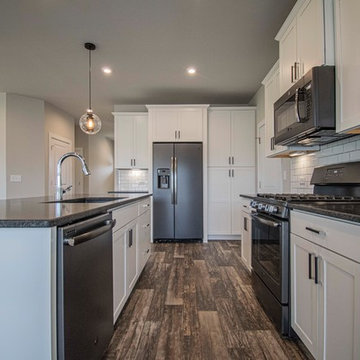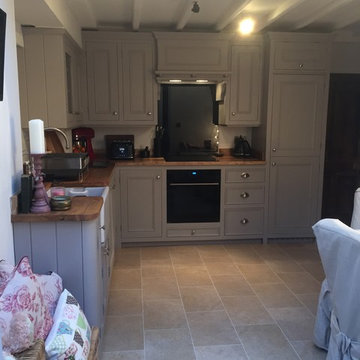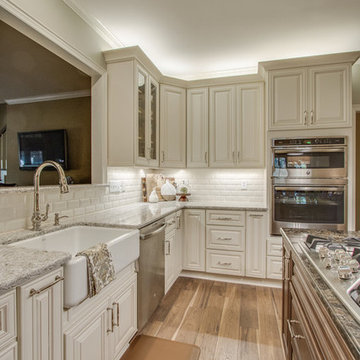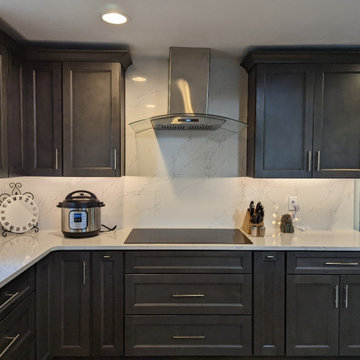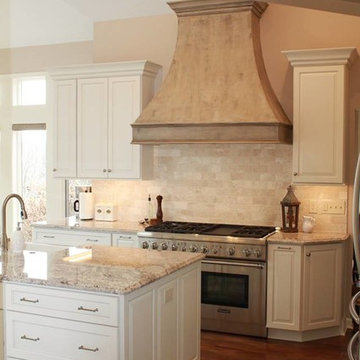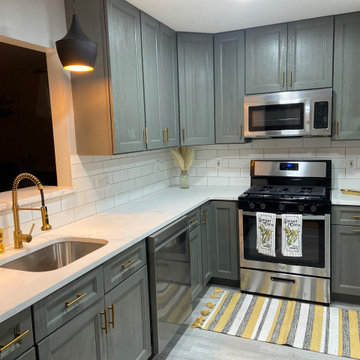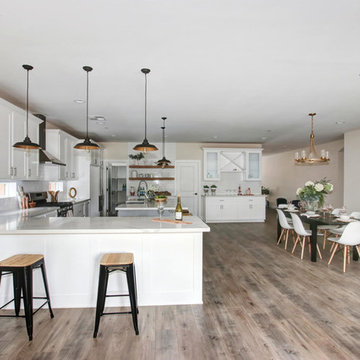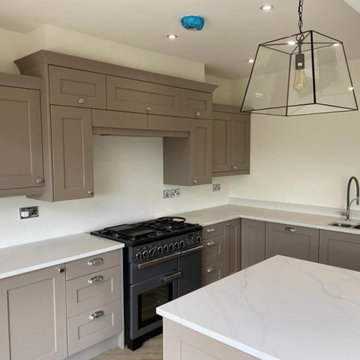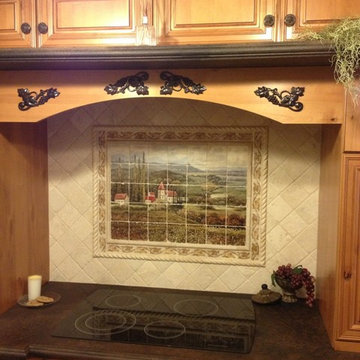Traditional Kitchen with Laminate Floors Design Ideas
Refine by:
Budget
Sort by:Popular Today
101 - 120 of 3,241 photos
Item 1 of 3
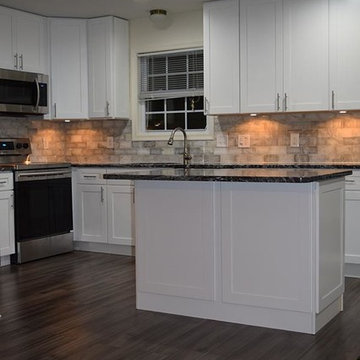
Back view of Island and also a great view of new laminate flooring that has a hand scrapped look and feel.
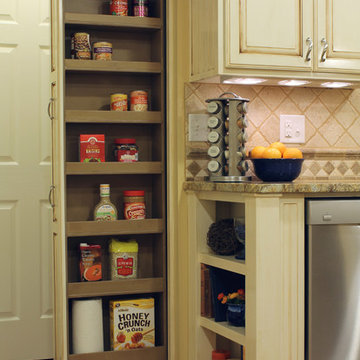
This custom kitchen is part of an adventuresome project my wife and I embarked upon to create a complete apartment in the basement of our townhouse. We designed a floor plan that creatively and efficiently used all of the 385-square-foot-space, without sacrificing beauty, comfort or function – and all without breaking the bank! To maximize our budget, we did the work ourselves and added everything from thrift store finds to DIY wall art to bring it all together.
To the left of the kitchen, we included a built-in pantry complete with slide-out shelving – an excellent use of a deep space that would otherwise be wasted.
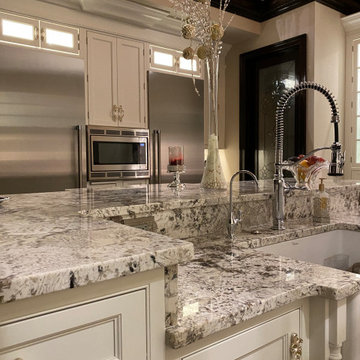
This was a complete kitchen renovation. The remodel included removing skylights and installing a two story bump up adding no square footage to the room but creating a dramatic visual even for the most discriminating designer. When you enter this kitchen your eyes wander trying to absorb the immense planning and detail that went into the renovation but ultimately you find yourself positioned under the large Theresa Maria chandelier gazing into the sky. The kitchen was designed around the 48 inch Thermador stove. The 2 story inset cabinet creation around the stove flows up into the addition creating a visual masterpiece that is only rivaled by original pieces of art works created by the likes of Van Gogh, Picasso and Rembrandt. The sink was relocated from the exterior wall and into the island so that the stove wall would be isolated and not connected any other cabinets. The 36-inch-wide refrigerator and 36-inch-wide freezer were designed and installed next to a microwave cabinet that makes heating up items as convenient as 1,2,3. The outside cabinet wall section is perfect for entertaining with the 42 inch base cabinets. The massive two-tiered island of 124 inches long is perfect for everyday family living. A farmer’s sink adds the perfect touch to this traditional design. Renovating a kitchen without ceiling detail is one of the most overlooked parts of the renovation. The amount of money spent on the renovation depends on the budget of course but I highly recommend including ceiling detail as much as one considers the tile backsplash.
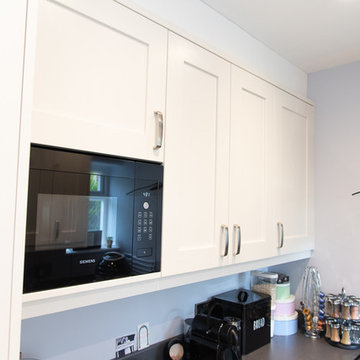
A beautiful kitchen featuring Second nature mornington doors, axiom paloma dark grey worktop, 1810 tap and range cooker.
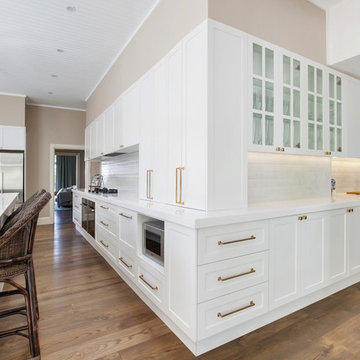
A Stunning Kitchen for a discerning client with spacious layout, double wine fridge and bar area included as an extension to the kitchen, yet with it's own area of the space. Quality Corian benchtops provide a stunning finish to the exquisite island. White Shaker profile cabinets, glass display units and gold handles gives a finish touch of class to this cleverly crafted Kitchen.
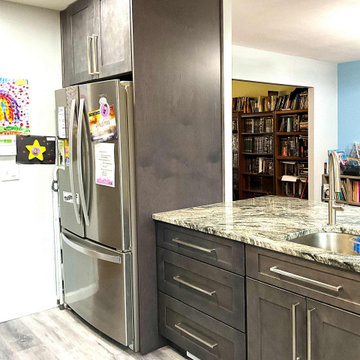
From the corner we can see the bookcases at the edge of the dining room. This peninsula holds a 3-drawer base cabinet and a sink on the working side, and seating for 5... 6 in a pinch — on the family room side.
There needs to be a few inches between the hinge side of a refrigerator and a side wall. Otherwise the fridge door will not be able to open. There was just enough room to store the step stool.
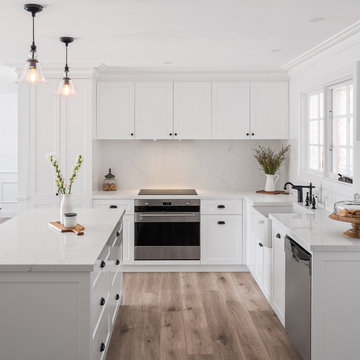
A wonderful farmhouse style kitchen by Balnei & Colina. The kitchen layout was changed and we maximised the available space by adding butlers pantry to the rear, concealed behind a shaker style bi-fold. A large central island provides additional work space and a place for the family to gather for casual meals. The shaker style cabinetry was continued through the butlers pantry and laundry for a cohesive look. Photography: Urban Angles
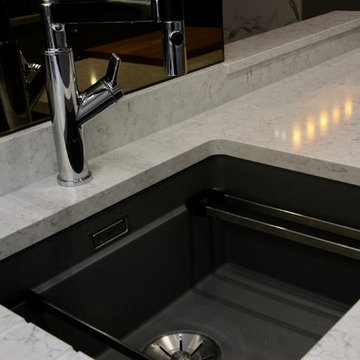
MANOR HOUSE PAINTED SHAKER CASHMERE & ANTHRACITE Grey.
The warm neutral colour of this cashmere kitchen can be the perfect choice for any kitchen redesign as it goes well in just about any setting. Here is has been mixed with dark anthracite grey.
Shaker style door featuring an inner beading with painted solid timber frame and veneered center panel is from the Mackintosh range, truely classic & timeless in any kitchen.
Alternatively the doors can be ordered primed ready to paint in a colour of your choice to suit all tastes and colour schemes. Giving you the ultimate in flexibility.
This kitchen has a lovely oak lined pantry unit to store bottles, vegetables, dry goods and spices with an additional cutlery drawer. The sink is a Blanco Silgranit dark grey sink with a Blanco Senso Tap for hands free operation. The bin unit in the sink run is a large 60cm large bin unit housing 2 x 40L bins.
The drawers have lovely oak inserts to help organise your plates and condiments.
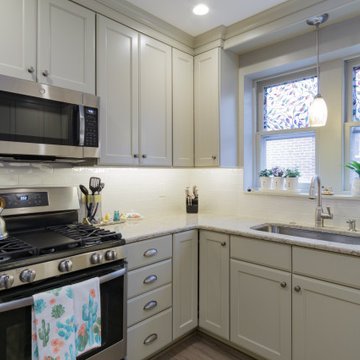
This U-shaped kitchen was completely renovated down to the studs. We also removed a wall that was closing in the kitchen and keeping the entire space dark - removing this wall allowed the entire kitchen to open up and flow into the dining area.
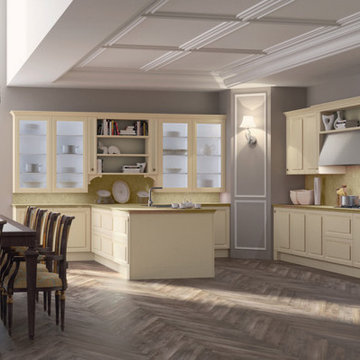
Finish: Lacquered Solid and Veneered Oak in Ivory
Diamante: an expression of freedom to mix antique sensations with modern elements, the fashion of classic styles, and forms and proportions typical of current times.
The lacquered wood door style provides the illusion of a traditional 5-piece frame, but upon closer inspection and interaction, the center panel is raised with recessed edges all around to form a true handle-less door, exclusive to Biefbi.
O.NIX Kitchens & Living is an exclusive dealer and design specialist of Biefbi kitchens for Toronto and Canada.
Traditional Kitchen with Laminate Floors Design Ideas
6
