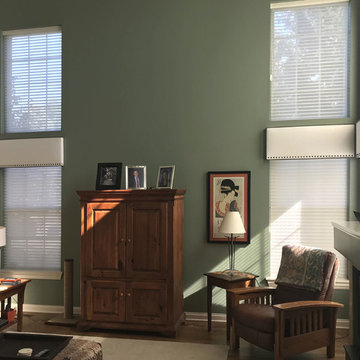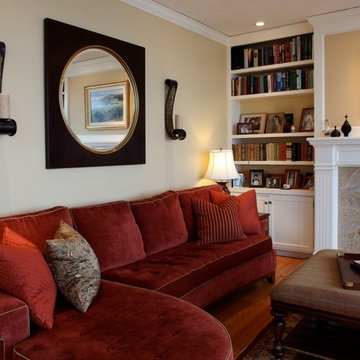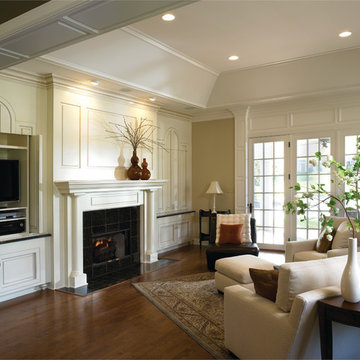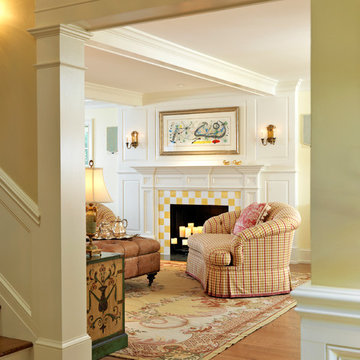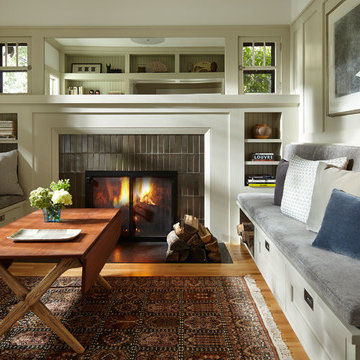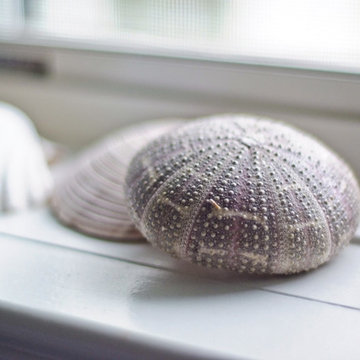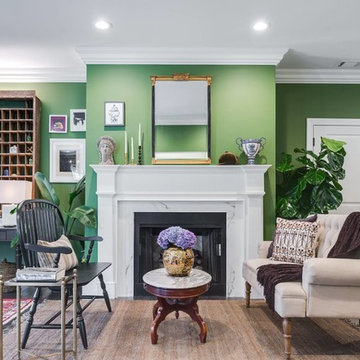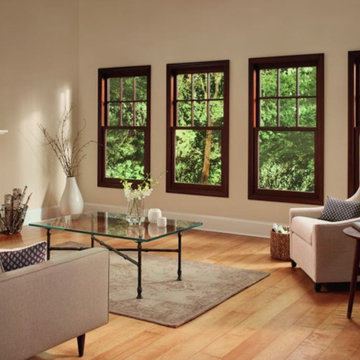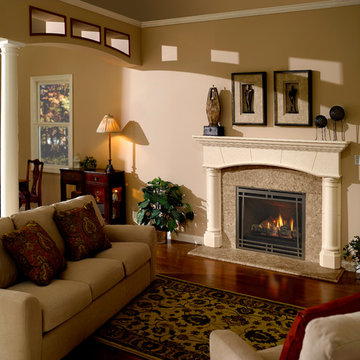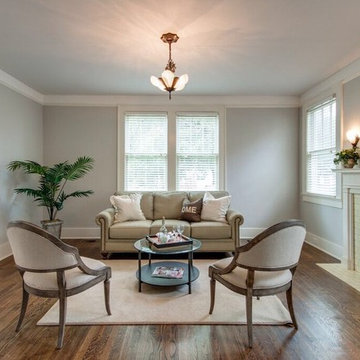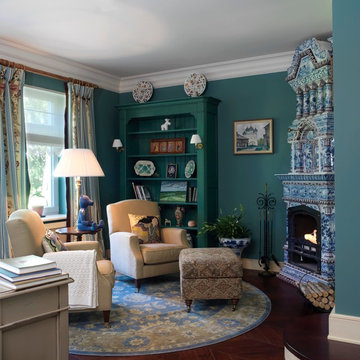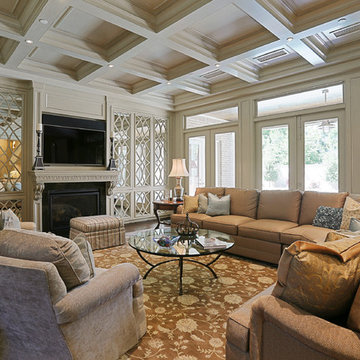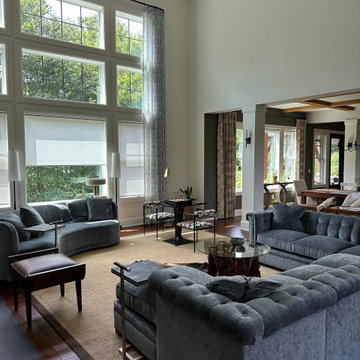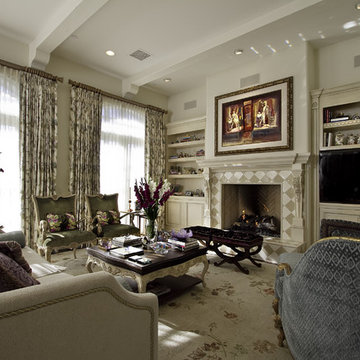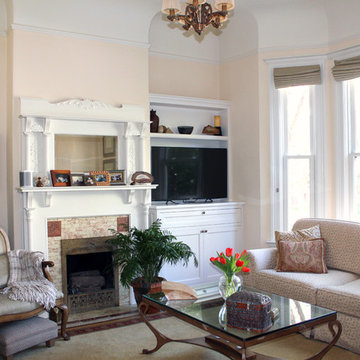Traditional Living Room Design Photos with a Tile Fireplace Surround
Refine by:
Budget
Sort by:Popular Today
141 - 160 of 5,810 photos
Item 1 of 3
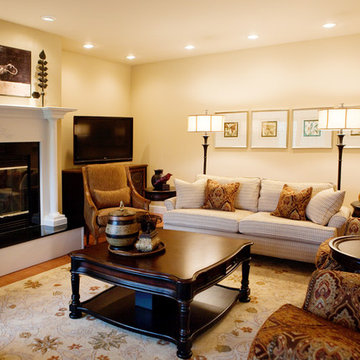
These spaces were designed for a couple whose origins are in the US Southeast, who have settled comfortably into their MidWestern empty nest. Restful, cozy, with just a touch of formality with symmetry. Clean modern lines mix with traditional pieces to achieve the right mix for them. Sophisticated space, yet there is not a drop of stuffy.
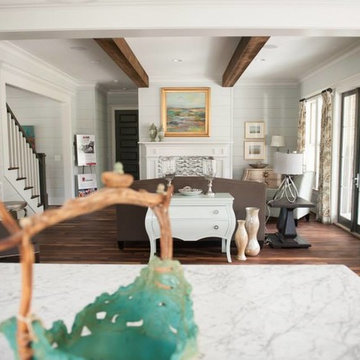
Shook Hill Southern Living House Plan. Greenville NC Home for SALE. Visit www.TabPremiumBuiltHomes.com for more info! Photo courtesy of City Art Gallery of Greenville NC.
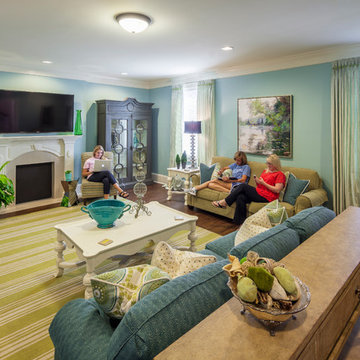
The Arkansas State University Sorority Row included the design and construction of five sorority houses along Aggie Road leading into the campus. WER designed each of the two story homes to accommodate twenty student residents in a mix of single and double rooms, and a separate apartment for an alumni advisor. Each house offers a mix of formal and informal living spaces, a commercial kitchen and laundry facilities. A large chapter room extends from the back of each house and opens onto an outdoor patio.
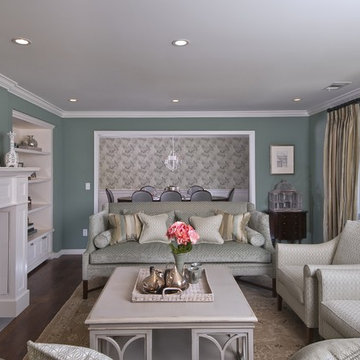
I would say that this project would be called "soft contemporary". The color palette and patterns are "contemporary"... today. I chose hues of blue for our living room direction. Even on the walls (more green blue). Lots of great light in the space that make it easy for blue. Blue is also calming, relaxing and casual. I love that we can see right into the dining room where a beautiful hand-printed Galbraith and Paul wall covering is artwork all unto itself.
Photo Credit: Rio Photo
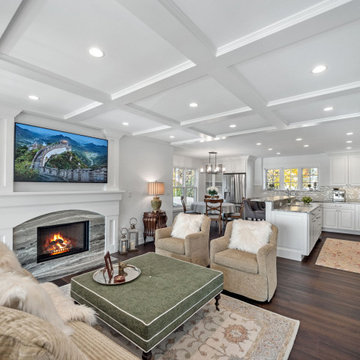
Shingle details and handsome stone accents give this traditional carriage house the look of days gone by while maintaining all of the convenience of today. The goal for this home was to maximize the views of the lake and this three-story home does just that. With multi-level porches and an abundance of windows facing the water. The exterior reflects character, timelessness, and architectural details to create a traditional waterfront home.
The exterior details include curved gable rooflines, crown molding, limestone accents, cedar shingles, arched limestone head garage doors, corbels, and an arched covered porch. Objectives of this home were open living and abundant natural light. This waterfront home provides space to accommodate entertaining, while still living comfortably for two. The interior of the home is distinguished as well as comfortable.
Graceful pillars at the covered entry lead into the lower foyer. The ground level features a bonus room, full bath, walk-in closet, and garage. Upon entering the main level, the south-facing wall is filled with numerous windows to provide the entire space with lake views and natural light. The hearth room with a coffered ceiling and covered terrace opens to the kitchen and dining area.
The best views were saved on the upper level for the master suite. Third-floor of this traditional carriage house is a sanctuary featuring an arched opening covered porch, two walk-in closets, and an en suite bathroom with a tub and shower.
Round Lake carriage house is located in Charlevoix, Michigan. Round lake is the best natural harbor on Lake Michigan. Surrounded by the City of Charlevoix, it is uniquely situated in an urban center, but with access to thousands of acres of the beautiful waters of northwest Michigan. The lake sits between Lake Michigan to the west and Lake Charlevoix to the east.
Traditional Living Room Design Photos with a Tile Fireplace Surround
8
